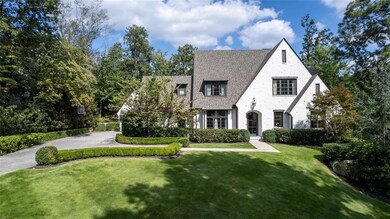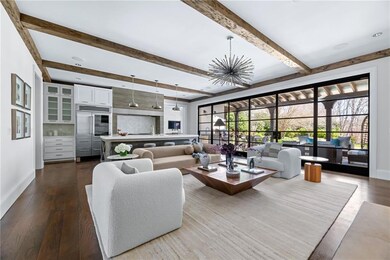Set on one of the most beautiful lots in one of Atlanta’s most desirable neighborhoods, this custom-built home by Mike Hammersmith blends classic architecture with refined, modern living skillfully curated by Greg Busch as featured in Atlanta Homes & Lifestyle magazine. As an early trendsetter, the painted antique brick facade, steep gables, and gas lanterns make a striking first impression, while the circular drive and pristine landscaping signal a home that’s both luxurious and inviting.
Inside, clean lines, natural textures, and expansive steel windows and doors create a light-filled, airy atmosphere. From the moment you enter, enjoy only the finest of details. The main living space is anchored by a dramatic stone fireplace and opens seamlessly to a chef’s kitchen outfitted with top-tier appliances, custom cabinetry, and an oversized island made for gatherings. The adjoining dining room is framed by oversized windows and artful lighting, perfect for elegant entertaining or casual family dinners.
Tucked off the main living area is a relaxed keeping room mixed with shiplap and exposed brick that adds space to unwind or entertain with built-in banquette seating. Ideal for laid-back meals, morning coffee and relaxation surrounded by the serene landscape. There’s also a thoughtfully designed private study with custom built-ins and a quiet, inspiring vibe with a hidden door leading to the primary suite. Other main floor features include a stylish powder room, a private work nook or homework station, and a fully built-out mudroom with locker-style storage and a pool-ready changing hall just steps from the backyard.
The primary suite on the main level is a private sanctuary with terrace access, a spa-style bath with dual vanities, marble shower, and a soaking tub positioned under soft natural light. Every finish—from the herringbone tile to the custom built-ins—has been chosen with quiet luxury in mind.
Upstairs, four generously sized en suite bedrooms provide comfort and flexibility for family or guests. Each space is thoughtfully designed with walk-in closets, designer bathrooms, and plenty of natural light. A central loft adds a flexible space for homework, lounging, or gaming—whatever fits your lifestyle. A second laundry room upstairs adds convenience without compromise.
The terrace level offers a full media room with exposed brick and industrial flair, plus a stylish kitchenette, an expansive rec room, gym, stage, hidden play lounge for the littles, bonus storage, third laundry room, and wine cellar potential—all perfect for entertaining, weekend sleepovers, or long-term visitors.
The outdoor spaces are as intentional as the interiors—built for year-round enjoyment and effortless entertaining. A covered patio serves as an all-season extension of the home, complete with a cozy fireplace, TV, built-in heaters, and a full outdoor kitchen. Just off the patio, a dedicated dining area invites long alfresco meals and easy gatherings.
The resort-style pool takes center stage, with serene water features, tanning ledges, and multiple lounge areas that feel more like a boutique retreat than a backyard. A shaded cabana offers additional space to relax, unwind, or host guests in comfort.
Surrounding it all is mature, thoughtfully planned landscaping and a level turf lawn—ideal for play, pets, or simply enjoying the view. The wooded backdrop provides privacy and a peaceful connection to nature, elevating the outdoor experience into something truly special.
Every inch of this home has been curated with intention—from layout to lighting, indoor spaces to outdoor escapes. It’s more than move-in ready. It’s built for the way you live.







