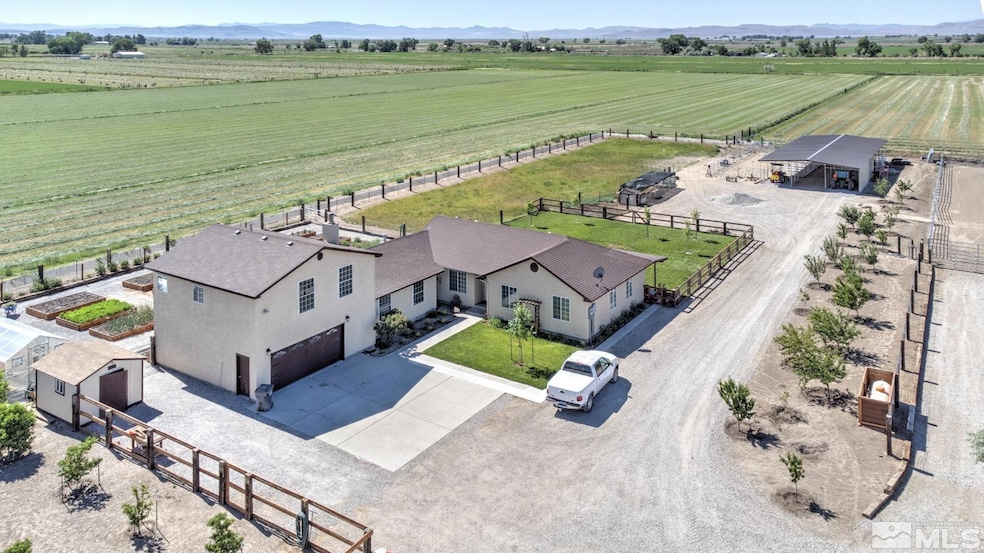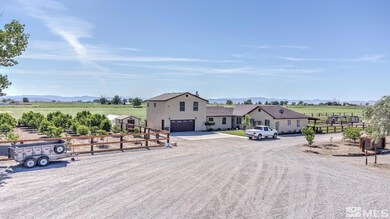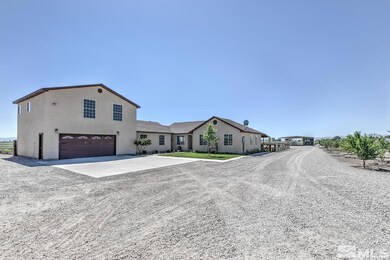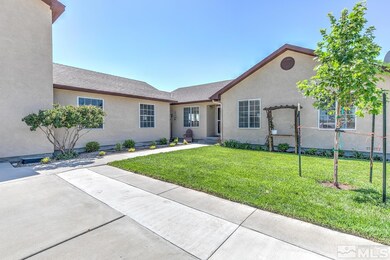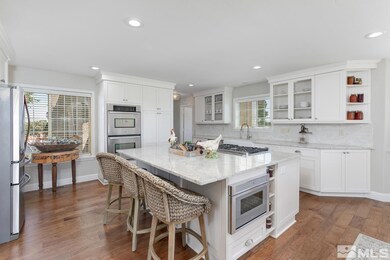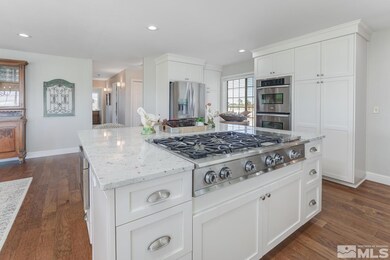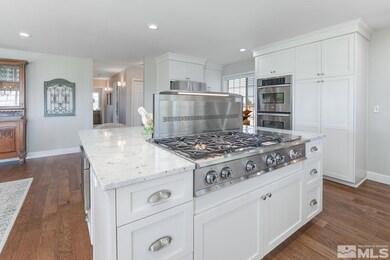
5495 Weaver Rd Fallon, NV 89406
Highlights
- Barn
- Horse Stalls
- 25.97 Acre Lot
- Lahontan Elementary School Rated A-
- RV Access or Parking
- Mountain View
About This Home
As of April 2025Welcome to your own slice of paradise! This beautiful 2500+ sqft home sits on 25.97 acres with 24.97 water rights. Home has a recently remodeled kitchen featuring a tiled backsplash, a 48” gas range, built-in double ovens, microwave, trash compactor, ample pantry space, a sprawling island and a generous sized dining room. Vaulted living room, with a wood stove and ample space for gatherings. Upstairs is the primary bedroom, complete with a walk-in closet, tiled walk-in shower, bathtub, and double sinks., Another spacious bedroom upstairs that could double as an office. Both rooms have split HVAC units with their own controls. Downstairs, three additional bedrooms await, including a second primary bedroom with its own tiled walk-in shower. Outback is a large covered patio, with additional patio space on the east side of the home that provides serene views. Landscaped yards for outdoor enjoyment, complemented by a massive garden boasting numerous planter boxes, a greenhouse, 70 fruit trees, grape and berry vines - all meticulously cared for with automatic drips. Other features include a chicken coop, barn with tack and storage rooms, corrals, and an outdoor horse arena, with all rocks removed from the sand for optimal use. Water righted pasture ground at the front of the property and around the back side of the home, the remainder of the irrigated ground is currently in alfalfa, large mature trees, and much much more! Produce photos from the attached link and included pictures are from last years harvest.
Last Agent to Sell the Property
Berney Realty, LTD License #S.181340 Listed on: 06/14/2024
Home Details
Home Type
- Single Family
Est. Annual Taxes
- $4,030
Year Built
- Built in 1989
Lot Details
- 25.97 Acre Lot
- Partially Fenced Property
- Landscaped
- Level Lot
- Front and Back Yard Sprinklers
- Sprinklers on Timer
- Property is zoned A10
Parking
- 2 Car Attached Garage
- Garage Door Opener
- RV Access or Parking
Home Design
- Pitched Roof
- Shingle Roof
- Composition Roof
- Stick Built Home
- Stucco
Interior Spaces
- 2,511 Sq Ft Home
- 2-Story Property
- High Ceiling
- Ceiling Fan
- Wood Burning Stove
- Double Pane Windows
- Vinyl Clad Windows
- Blinds
- Great Room
- Family Room
- Living Room with Fireplace
- Mountain Views
- Crawl Space
- Fire and Smoke Detector
Kitchen
- Breakfast Area or Nook
- Breakfast Bar
- <<doubleOvenToken>>
- Gas Cooktop
- <<microwave>>
- Dishwasher
- Kitchen Island
- Trash Compactor
- Disposal
Flooring
- Carpet
- Laminate
- Ceramic Tile
Bedrooms and Bathrooms
- 5 Bedrooms
- Walk-In Closet
- 3 Full Bathrooms
- Dual Sinks
- Primary Bathroom Bathtub Only
- Primary Bathroom includes a Walk-In Shower
Laundry
- Laundry Room
- Sink Near Laundry
- Laundry Cabinets
- Shelves in Laundry Area
Outdoor Features
- Patio
- Storage Shed
- Outbuilding
Schools
- Churchill Middle School
- Churchill High School
Farming
- Barn
Horse Facilities and Amenities
- Horses Allowed On Property
- Horse Stalls
- Corral
Utilities
- Refrigerated Cooling System
- Forced Air Heating and Cooling System
- Heating System Uses Propane
- Water Rights
- Private Water Source
- Well
- Propane Water Heater
- Water Purifier
- Water Softener is Owned
- Septic Tank
- Internet Available
- Phone Available
- Cable TV Available
Community Details
- No Home Owners Association
Listing and Financial Details
- Home warranty included in the sale of the property
- Assessor Parcel Number 00683141
Ownership History
Purchase Details
Purchase Details
Purchase Details
Purchase Details
Home Financials for this Owner
Home Financials are based on the most recent Mortgage that was taken out on this home.Purchase Details
Home Financials for this Owner
Home Financials are based on the most recent Mortgage that was taken out on this home.Similar Homes in Fallon, NV
Home Values in the Area
Average Home Value in this Area
Purchase History
| Date | Type | Sale Price | Title Company |
|---|---|---|---|
| Quit Claim Deed | $21,000 | -- | |
| Grant Deed | -- | Drinkwater Eaton Law Offices | |
| Bargain Sale Deed | $635,000 | Western Nevada Title Co | |
| Bargain Sale Deed | $425,000 | Western Nevada Title Co | |
| Bargain Sale Deed | $425,000 | Western Nevada Title Co | |
| Bargain Sale Deed | $490,000 | Stewart Title |
Mortgage History
| Date | Status | Loan Amount | Loan Type |
|---|---|---|---|
| Previous Owner | $308,000 | Stand Alone Refi Refinance Of Original Loan | |
| Previous Owner | $233,000 | Purchase Money Mortgage | |
| Previous Owner | $200,000 | Unknown | |
| Previous Owner | $392,000 | Adjustable Rate Mortgage/ARM |
Property History
| Date | Event | Price | Change | Sq Ft Price |
|---|---|---|---|---|
| 04/25/2025 04/25/25 | Sold | $1,125,000 | 0.0% | $448 / Sq Ft |
| 03/31/2025 03/31/25 | Pending | -- | -- | -- |
| 03/31/2025 03/31/25 | For Sale | $1,125,000 | +2.7% | $448 / Sq Ft |
| 07/12/2024 07/12/24 | Sold | $1,095,000 | 0.0% | $436 / Sq Ft |
| 06/20/2024 06/20/24 | Pending | -- | -- | -- |
| 06/13/2024 06/13/24 | For Sale | $1,095,000 | +72.4% | $436 / Sq Ft |
| 11/06/2020 11/06/20 | Sold | $635,000 | -3.1% | $253 / Sq Ft |
| 09/22/2020 09/22/20 | Pending | -- | -- | -- |
| 08/01/2020 08/01/20 | For Sale | $655,000 | -- | $261 / Sq Ft |
Tax History Compared to Growth
Tax History
| Year | Tax Paid | Tax Assessment Tax Assessment Total Assessment is a certain percentage of the fair market value that is determined by local assessors to be the total taxable value of land and additions on the property. | Land | Improvement |
|---|---|---|---|---|
| 2022 | $0 | $76,844 | $12,738 | $64,106 |
| 2021 | $3,577 | $75,552 | $12,605 | $62,947 |
| 2020 | $3,498 | $70,987 | $70,987 | $0 |
| 2019 | $3,384 | $69,769 | $12,645 | $57,124 |
| 2018 | $3,320 | $56,165 | $0 | $56,165 |
| 2017 | $3,207 | $54,469 | $0 | $54,469 |
| 2016 | $3,211 | $65,313 | $9,245 | $56,068 |
| 2015 | $3,206 | $64,736 | $8,894 | $55,842 |
| 2014 | $3,190 | $62,645 | $8,714 | $53,931 |
Agents Affiliated with this Home
-
Katie Gillespie

Seller's Agent in 2025
Katie Gillespie
eXp Realty
(775) 636-0964
303 Total Sales
-
Hadley Faught

Buyer's Agent in 2025
Hadley Faught
eXp Realty, LLC
(775) 217-3890
203 Total Sales
-
Josh Berney

Seller's Agent in 2024
Josh Berney
Berney Realty, LTD
(775) 427-1319
253 Total Sales
-
Shannon Nelson

Seller Co-Listing Agent in 2024
Shannon Nelson
Berney Realty, LTD
(775) 224-4163
323 Total Sales
-
Betty Ernst

Seller's Agent in 2020
Betty Ernst
Sierra Nevada Properties
(775) 427-5775
35 Total Sales
Map
Source: Northern Nevada Regional MLS
MLS Number: 240007332
APN: 006-831-22
- 4625 Schurz Hwy
- 4525 Schurz Hwy
- 255 Drumm Ln
- 5212 Toyon Dr
- 2405 Silas
- 7235 Curry Rd
- 980 Wildes Rd
- 4746 Schindler Rd
- 1205 S Maine St Unit 18
- 429 Settler Dr
- 321 Silver Spur Dr
- 451 Silver Spur Dr
- 401 Silver Spur Dr
- 3205 St Clair Rd
- 1061 Aimee Ln Unit 1
- 4129 Schindler Rd
- 301 Tolas Place Unit 13
- 00621140 Wagon Trail
- 1021 Whitaker Ln
- 643 Leslie Ct
