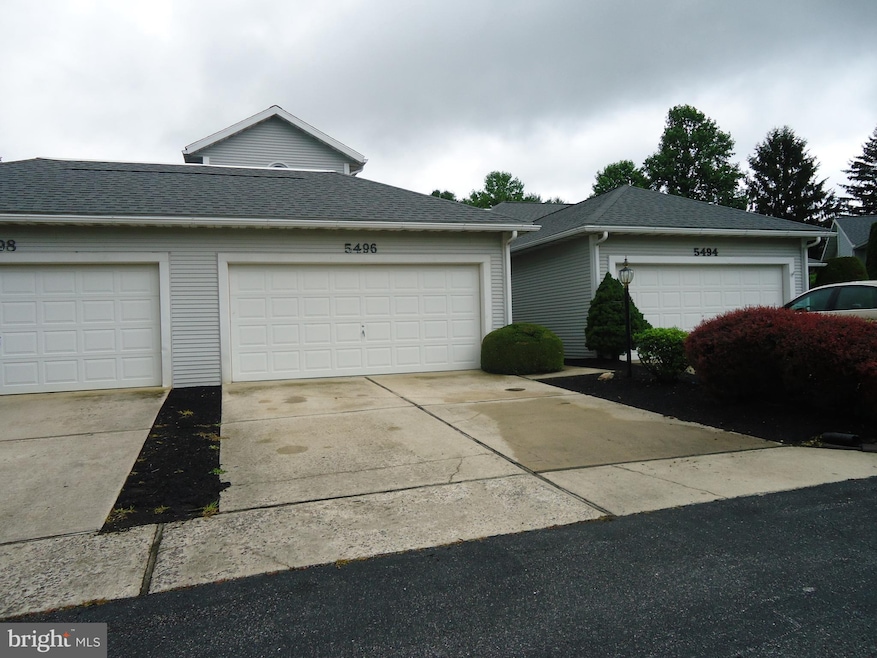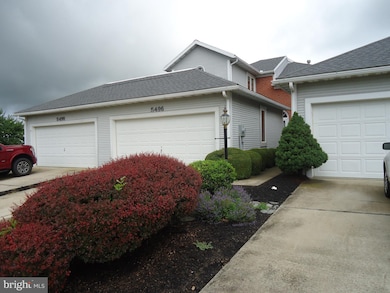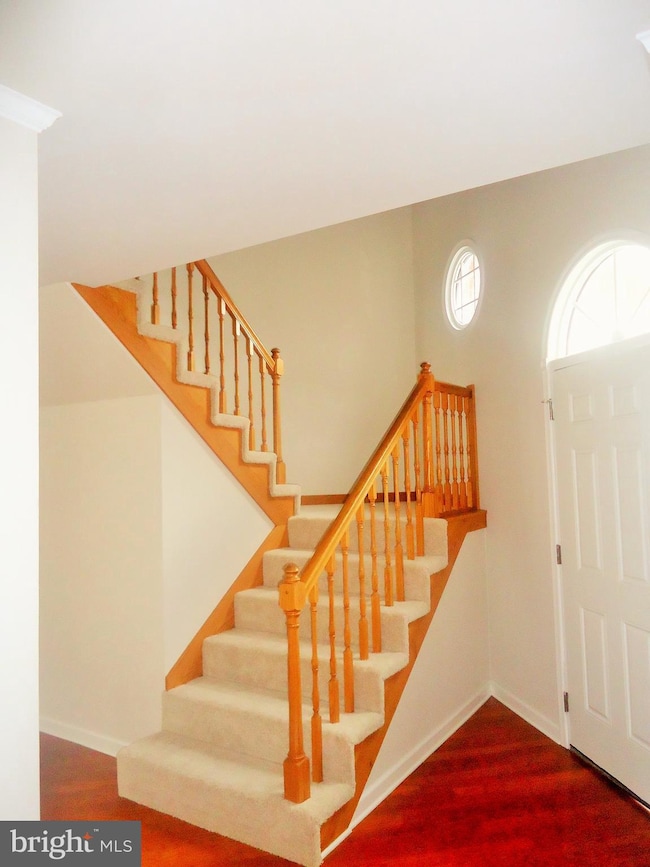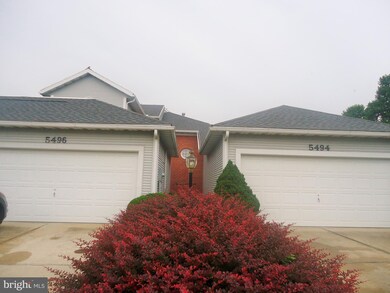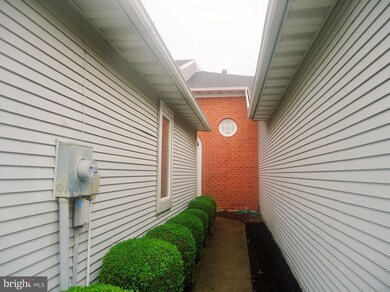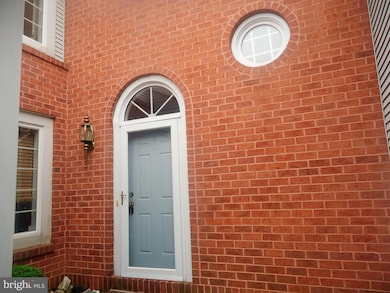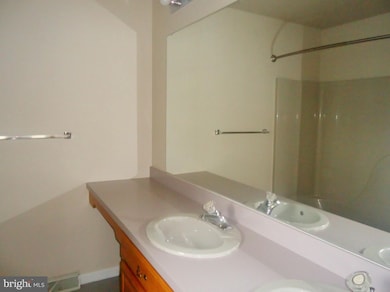
5496 Fairway Dr W Fayetteville, PA 17222
Highlights
- Golf Club
- Clubhouse
- 1 Fireplace
- Open Floorplan
- Deck
- Community Pool
About This Home
As of October 2018Spacious open floor plan in desirable Penn National community. 2 Large bedrooms. Master w/sitting balcony w/views of 11th Fairway. Main level offers large living room, separate dining room, family room and 1/2 bath. 2 Car garage. ALL NEW carpet! Gas fireplace, sunken living room, kitchen w/an island and Corian counter-tops. Garage has pull-down stairs for added storage. PA is RETIREE Tax Friendly!
Last Agent to Sell the Property
Ronnie Martin Realty, Inc. License #5000103 Listed on: 07/07/2017
Townhouse Details
Home Type
- Townhome
Est. Annual Taxes
- $3,024
Year Built
- Built in 1991
Parking
- 2 Car Detached Garage
- Front Facing Garage
- Garage Door Opener
- Driveway
- Off-Street Parking
Home Design
- Villa
- Vinyl Siding
Interior Spaces
- 1,638 Sq Ft Home
- Property has 2 Levels
- Open Floorplan
- 1 Fireplace
- Window Treatments
- Family Room
- Living Room
- Dining Room
- Basement
- Sump Pump
Kitchen
- Eat-In Kitchen
- Electric Oven or Range
- Dishwasher
- Disposal
Bedrooms and Bathrooms
- 2 Bedrooms
- En-Suite Primary Bedroom
- En-Suite Bathroom
Outdoor Features
- Balcony
- Deck
Schools
- Faust Junior High School
- Chambersburg Area Senior High School
Utilities
- Forced Air Heating and Cooling System
- 200+ Amp Service
- Natural Gas Water Heater
- Public Septic
Listing and Financial Details
- Assessor Parcel Number 10-D23-102-2
Community Details
Overview
- Property has a Home Owners Association
- Association fees include exterior building maintenance, lawn maintenance, snow removal
- Penn National Community
- Penn National Subdivision
- The community has rules related to covenants
Amenities
- Clubhouse
Recreation
- Golf Club
- Golf Course Community
- Golf Course Membership Available
- Tennis Courts
- Community Pool
- Pool Membership Available
Pet Policy
- Pet Restriction
Ownership History
Purchase Details
Home Financials for this Owner
Home Financials are based on the most recent Mortgage that was taken out on this home.Similar Home in the area
Home Values in the Area
Average Home Value in this Area
Purchase History
| Date | Type | Sale Price | Title Company |
|---|---|---|---|
| Deed | $155,000 | None Available |
Mortgage History
| Date | Status | Loan Amount | Loan Type |
|---|---|---|---|
| Previous Owner | $123,750 | New Conventional |
Property History
| Date | Event | Price | Change | Sq Ft Price |
|---|---|---|---|---|
| 07/18/2025 07/18/25 | For Sale | $239,000 | +54.2% | $146 / Sq Ft |
| 10/26/2018 10/26/18 | Sold | $155,000 | -13.8% | $95 / Sq Ft |
| 09/15/2018 09/15/18 | Pending | -- | -- | -- |
| 07/07/2017 07/07/17 | For Sale | $179,900 | 0.0% | $110 / Sq Ft |
| 12/01/2015 12/01/15 | Rented | $1,000 | -9.1% | -- |
| 11/24/2015 11/24/15 | Under Contract | -- | -- | -- |
| 10/08/2015 10/08/15 | For Rent | $1,100 | -- | -- |
Tax History Compared to Growth
Tax History
| Year | Tax Paid | Tax Assessment Tax Assessment Total Assessment is a certain percentage of the fair market value that is determined by local assessors to be the total taxable value of land and additions on the property. | Land | Improvement |
|---|---|---|---|---|
| 2025 | $3,877 | $23,800 | $4,000 | $19,800 |
| 2024 | $3,756 | $23,800 | $4,000 | $19,800 |
| 2023 | $3,639 | $23,800 | $4,000 | $19,800 |
| 2022 | $3,554 | $23,800 | $4,000 | $19,800 |
| 2021 | $3,554 | $23,800 | $4,000 | $19,800 |
| 2020 | $3,461 | $23,800 | $4,000 | $19,800 |
| 2019 | $3,327 | $23,800 | $4,000 | $19,800 |
| 2018 | $3,203 | $23,800 | $4,000 | $19,800 |
| 2017 | $3,095 | $23,800 | $4,000 | $19,800 |
| 2016 | $682 | $23,800 | $4,000 | $19,800 |
| 2015 | $635 | $23,800 | $4,000 | $19,800 |
| 2014 | $635 | $23,800 | $4,000 | $19,800 |
Agents Affiliated with this Home
-
Diane Boock
D
Seller's Agent in 2025
Diane Boock
White Rock, Inc.
(717) 729-6194
167 Total Sales
-
Linda Barkdoll

Seller's Agent in 2018
Linda Barkdoll
Ronnie Martin Realty, Inc.
(717) 729-5162
147 Total Sales
-
Nolan Peterson

Buyer's Agent in 2018
Nolan Peterson
Iron Valley Real Estate Gettysburg
(717) 357-2946
66 Total Sales
-
Theodore Zimmerman
T
Seller's Agent in 2015
Theodore Zimmerman
White Rock, Inc.
44 Total Sales
Map
Source: Bright MLS
MLS Number: 1000145225
APN: 10-0D23-102-0002
- 6357 Ninth View
- 6337 Medina Ridge Dr
- 6279 Oak Leaf Ln N
- 6263 Oak Leaf Ln N
- 6396 Saucon Valley Dr
- 6158 Merion Dr
- 6138 Greenbriar Ln
- 7205 Fairway Dr S
- 6154 Fairway Dr W
- 6963 Old Course Rd
- 6126 Winged Foot Ct
- 6913 Old Course Rd
- 6135 Merion Dr
- 6529 Fairway Dr W
- 6580 Fairway Dr W
- 6780 Saint Annes Dr
- 6492 Burning Tree Terrace
- 6796 Saint Annes Dr
- 6512 Pullhook Ln
- 6595 Pullhook Ln
