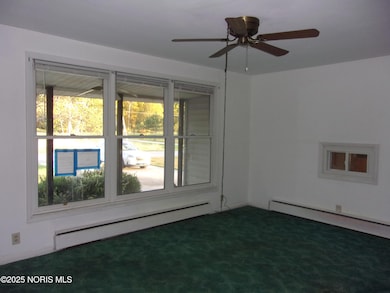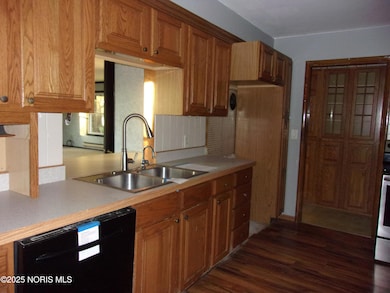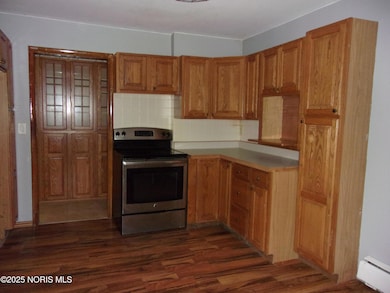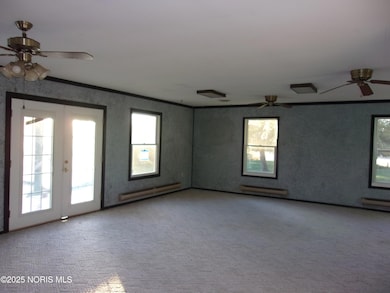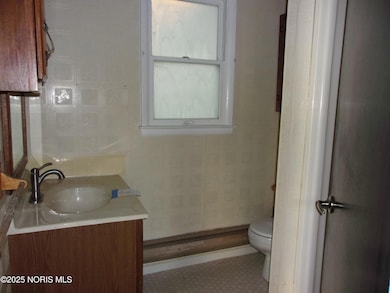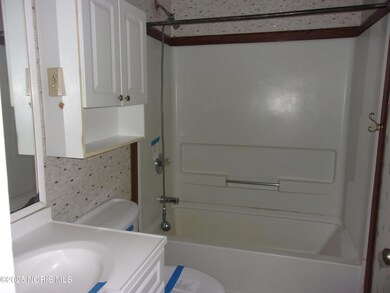Estimated payment $1,237/month
Highlights
- Main Floor Primary Bedroom
- Living Room
- Baseboard Heating
- No HOA
- Central Air
- 2 Car Garage
About This Home
Spacious home in Lima. Five bedrooms and two baths. Huge Family Room and also living room. Attached 2 car garage. HUD Case #413-722366 and IE. The buyer selects the closing agent. Utilities must be in buyer's name for inspections. Keys will not be provided at closing (must be re-keyed by buyer). You are required to register on the sign-in sheet when viewing property.
Listing Agent
RE/MAX Unlimited Results Rlty Brokerage Phone: 419-722-5711 License #2002005233 Listed on: 11/05/2025

Home Details
Home Type
- Single Family
Year Built
- Built in 1960
Lot Details
- 0.75 Acre Lot
Parking
- 2 Car Garage
Home Design
- Asphalt Roof
- Vinyl Siding
Interior Spaces
- 2,304 Sq Ft Home
- 2-Story Property
- Family Room
- Living Room
- Laundry on main level
Flooring
- Carpet
- Vinyl
Bedrooms and Bathrooms
- 5 Bedrooms
- Primary Bedroom on Main
- 2 Full Bathrooms
Schools
- Bath Elementary And Middle School
- Bath High School
Utilities
- Central Air
- Baseboard Heating
Community Details
- No Home Owners Association
Listing and Financial Details
- Assessor Parcel Number 37-1304-02-008.000
Map
Tax History
| Year | Tax Paid | Tax Assessment Tax Assessment Total Assessment is a certain percentage of the fair market value that is determined by local assessors to be the total taxable value of land and additions on the property. | Land | Improvement |
|---|---|---|---|---|
| 2024 | $4,356 | $67,660 | $6,410 | $61,250 |
| 2023 | $2,555 | $57,340 | $5,430 | $51,910 |
| 2022 | $2,582 | $57,340 | $5,430 | $51,910 |
| 2021 | $2,596 | $57,340 | $5,430 | $51,910 |
| 2020 | $1,595 | $40,890 | $4,940 | $35,950 |
| 2019 | $1,595 | $40,890 | $4,940 | $35,950 |
| 2018 | $1,446 | $40,890 | $4,940 | $35,950 |
| 2017 | $1,336 | $36,200 | $4,940 | $31,260 |
| 2016 | $1,383 | $37,460 | $4,940 | $32,520 |
| 2015 | $1,308 | $37,460 | $4,940 | $32,520 |
| 2014 | $1,308 | $34,830 | $4,940 | $29,890 |
| 2013 | $1,309 | $34,830 | $4,940 | $29,890 |
Property History
| Date | Event | Price | List to Sale | Price per Sq Ft | Prior Sale |
|---|---|---|---|---|---|
| 01/16/2026 01/16/26 | Price Changed | $168,000 | -14.4% | $73 / Sq Ft | |
| 12/22/2025 12/22/25 | Price Changed | $196,200 | -10.0% | $85 / Sq Ft | |
| 11/05/2025 11/05/25 | For Sale | $218,000 | +38.0% | $95 / Sq Ft | |
| 10/02/2019 10/02/19 | Sold | $158,000 | 0.0% | $69 / Sq Ft | View Prior Sale |
| 09/02/2019 09/02/19 | Pending | -- | -- | -- | |
| 06/28/2019 06/28/19 | For Sale | $158,000 | -- | $69 / Sq Ft |
Purchase History
| Date | Type | Sale Price | Title Company |
|---|---|---|---|
| Special Warranty Deed | -- | None Listed On Document | |
| Sheriffs Deed | $180,300 | None Listed On Document | |
| Warranty Deed | $158,000 | None Available | |
| Deed | -- | -- |
Mortgage History
| Date | Status | Loan Amount | Loan Type |
|---|---|---|---|
| Previous Owner | $155,138 | FHA |
Source: Northwest Ohio Real Estate Information Service (NORIS)
MLS Number: 10001055
APN: 37-13-04-02-008.000
- 0 N Dixie Hwy Unit 300253
- 5544 Reservoir Rd
- 5606 Reservoir Rd
- 000 Napoleon Rd
- 7700 Mehaffey Rd
- 2878 Autumn Lake Dr
- 6431 Couples Ln
- 6476 Mickelson Ln
- 6477 Woods Dr Unit 220
- 108 Highland Lakes Dr
- 105 S Washington St
- 312 S Woodlawn Ave
- 0000 Harding Hwy
- 3263 Shiloh Dr
- 5025 N Cool Rd
- 3746 Armstead Place
- 2327 N Phillips Rd
- 3833 Harding Hwy
- 5817 N Dixie Hwy
- 307 Ridge Crest Cir
- 4175 Harding Hwy
- 3290 Harding Hwy
- 1741 Lucille Dr
- 834 N Jefferson St
- 418 Prospect Ave
- 408 Orena Ave
- 201 W Grand Ave
- 203 W Grand Ave
- 225 E High St
- 225 E High St
- 433 Lewis Blvd
- 72 Town Square
- 680 N McDonel St
- 315 N Elizabeth St
- 1125 Carlisle Ave
- 1223 S Sugar St
- 127 N Elizabeth St
- 446 W Grand Ave
- 319 W North St Unit Moreland
- 522 S Main St Unit 4

