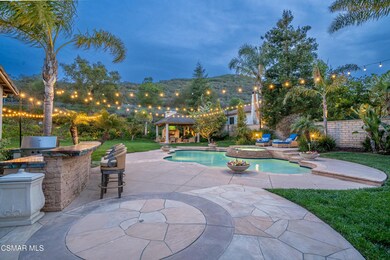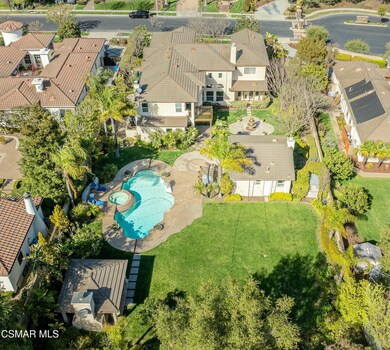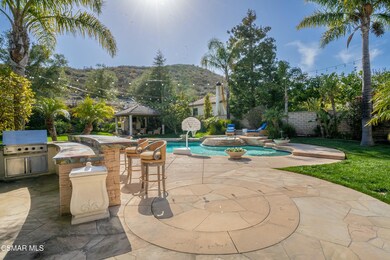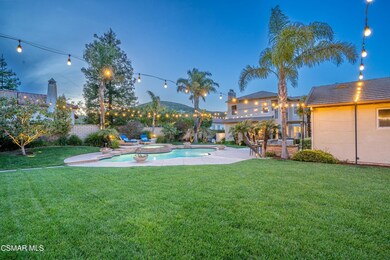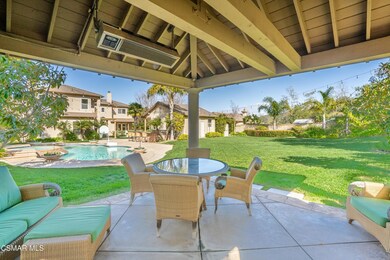
5496 Via Mira Flores Newbury Park, CA 91320
Dos Vientos Ranch NeighborhoodHighlights
- 24-Hour Security
- Heated In Ground Pool
- Eat-In Gourmet Kitchen
- Sycamore Canyon School Rated A
- Casita
- Gated Community
About This Home
As of July 2025One of the largest and most usable lots in Dos Vientos! Spectacular, highly desirable estate on a one-of-a-kind property in exclusive gated Palermo! Former model home with grand entrance welcomes to open natural light filled living room with cathedral ceilings. Stylish and extensively remodeled with exquisite decor and design throughout. Gorgeous new French Oak wood flooring, designer paint, crown molding, built-ins, and chic light fixtures. Remodeled chef's dream kitchen is ideal spot to host friends and family, featuring beautiful cabinets, ample storage, walk-in pantry, quartz countertops, stacked marble backsplash, stainless steel appliances, and a big center island with breakfast bar and nook overlooking the yard. Adjoining is a spacious family room with a wall of windows. Surround sound throughout house. Includes downstairs ensuite bedroom and office with custom built ins! Private primary suite with retreat, carpet floors, walk-in closet, dual vanities, tub, and separate shower. Two additional ensuite bedrooms upstairs and bonus room with balcony and amazing mountain views. Private entertainer's oasis dream yard offers resort living with a huge pool, patio with multiple seating areas, stone paths, lush landscaping, variety of trees, cozy gazebo, outdoor speakers, stone outdoor fireplace, and huge grass area. Casita with kitchenette, bath, and fireplace perfect for guests. Three-car garage! Wonderful curb appeal. A special offering. Must see!
Last Agent to Sell the Property
Better Homes and Gardens Real Estate McQueen Brokerage Phone: 805-379-4666 License #01422841 Listed on: 05/13/2025

Co-Listed By
Better Homes and Gardens Real Estate McQueen Brokerage Phone: 805-379-4666 License #02122635
Last Buyer's Agent
Susan Stuart
RE/MAX Gold Coast REALTORS License #01077491
Home Details
Home Type
- Single Family
Est. Annual Taxes
- $18,622
Year Built
- Built in 2001
Lot Details
- 0.68 Acre Lot
- Wrought Iron Fence
- Block Wall Fence
- Sprinkler System
- Hillside Location
- Lawn
- Back and Front Yard
- Property is zoned RPD101UOS, RPD101UOS
HOA Fees
Parking
- 3 Car Attached Garage
- Two Garage Doors
- Driveway
- On-Street Parking
Property Views
- Woods
- Mountain
- Hills
Home Design
- Slab Foundation
- Tile Roof
- Stucco
Interior Spaces
- 5,129 Sq Ft Home
- 2-Story Property
- Crown Molding
- Cathedral Ceiling
- Ceiling Fan
- Recessed Lighting
- Gas Fireplace
- Entryway
- Family Room with Fireplace
- Living Room with Fireplace
- Formal Dining Room
- Den
- Bonus Room
Kitchen
- Eat-In Gourmet Kitchen
- Updated Kitchen
- Breakfast Area or Nook
- Open to Family Room
- Breakfast Bar
- Walk-In Pantry
- Double Oven
- Range with Range Hood
- Microwave
- Dishwasher
- Kitchen Island
- Quartz Countertops
- Disposal
Flooring
- Wood
- Carpet
- Stone
- Vinyl
Bedrooms and Bathrooms
- 5 Bedrooms
- Main Floor Bedroom
- Walk-In Closet
- Powder Room
- Double Vanity
- Bathtub with Shower
- Shower Only
Laundry
- Laundry Room
- Laundry on upper level
- Dryer
- Washer
Home Security
- Carbon Monoxide Detectors
- Fire and Smoke Detector
Pool
- Heated In Ground Pool
- Heated Spa
- In Ground Spa
- Outdoor Pool
Outdoor Features
- Balcony
- Covered patio or porch
- Casita
- Gazebo
- Built-In Barbecue
Schools
- Sycamore Canyon Elementary And Middle School
- Newbury Park High School
Utilities
- Central Air
- Heating System Uses Natural Gas
- Furnace
- Vented Exhaust Fan
- Municipal Utilities District Water
- Tankless Water Heater
Additional Features
- Fireplace in Guest House
- Property is near a park
Listing and Financial Details
- Assessor Parcel Number 2360240515
- $72,500 Seller Concession
- Seller Will Consider Concessions
Community Details
Overview
- Dos Vientos HOA, Phone Number (805) 987-8945
- Built by Warmington Homes
- Palermo/Dos Vientos 194 Subdivision
- Property managed by Palermo HOA
- Maintained Community
- The community has rules related to covenants, conditions, and restrictions
- Greenbelt
Amenities
- Community Barbecue Grill
- Picnic Area
Recreation
- Tennis Courts
- Pickleball Courts
- Sport Court
- Community Playground
- Horse Trails
- Hiking Trails
- Bike Trail
Security
- 24-Hour Security
- Gated Community
Ownership History
Purchase Details
Home Financials for this Owner
Home Financials are based on the most recent Mortgage that was taken out on this home.Purchase Details
Purchase Details
Home Financials for this Owner
Home Financials are based on the most recent Mortgage that was taken out on this home.Purchase Details
Home Financials for this Owner
Home Financials are based on the most recent Mortgage that was taken out on this home.Purchase Details
Home Financials for this Owner
Home Financials are based on the most recent Mortgage that was taken out on this home.Similar Homes in Newbury Park, CA
Home Values in the Area
Average Home Value in this Area
Purchase History
| Date | Type | Sale Price | Title Company |
|---|---|---|---|
| Grant Deed | $2,900,000 | Chicago Title Company | |
| Interfamily Deed Transfer | -- | None Available | |
| Grant Deed | $1,135,000 | Lawyers Title Company | |
| Grant Deed | -- | Lawyers Title Company | |
| Grant Deed | -- | Lawyers Title Company |
Mortgage History
| Date | Status | Loan Amount | Loan Type |
|---|---|---|---|
| Previous Owner | $450,000 | Credit Line Revolving | |
| Previous Owner | $995,000 | New Conventional | |
| Previous Owner | $1,015,000 | New Conventional | |
| Previous Owner | $200,000 | Credit Line Revolving | |
| Previous Owner | $1,115,000 | New Conventional | |
| Previous Owner | $500,000 | Credit Line Revolving | |
| Previous Owner | $200,000 | Credit Line Revolving | |
| Previous Owner | $851,250 | Purchase Money Mortgage | |
| Previous Owner | $14,292,750 | Seller Take Back | |
| Previous Owner | $41,000,000 | Construction | |
| Closed | $41,000,000 | No Value Available | |
| Closed | $100,000 | No Value Available |
Property History
| Date | Event | Price | Change | Sq Ft Price |
|---|---|---|---|---|
| 07/04/2025 07/04/25 | Sold | $2,900,000 | -3.2% | $565 / Sq Ft |
| 06/24/2025 06/24/25 | Pending | -- | -- | -- |
| 05/13/2025 05/13/25 | For Sale | $2,995,000 | -- | $584 / Sq Ft |
Tax History Compared to Growth
Tax History
| Year | Tax Paid | Tax Assessment Tax Assessment Total Assessment is a certain percentage of the fair market value that is determined by local assessors to be the total taxable value of land and additions on the property. | Land | Improvement |
|---|---|---|---|---|
| 2025 | $18,622 | $1,712,857 | $821,920 | $890,937 |
| 2024 | $18,622 | $1,679,272 | $805,804 | $873,468 |
| 2023 | $18,119 | $1,646,346 | $790,004 | $856,342 |
| 2022 | $17,818 | $1,614,065 | $774,514 | $839,551 |
| 2021 | $17,516 | $1,582,417 | $759,327 | $823,090 |
| 2020 | $16,951 | $1,566,193 | $751,542 | $814,651 |
| 2019 | $16,501 | $1,535,484 | $736,806 | $798,678 |
| 2018 | $16,165 | $1,505,377 | $722,359 | $783,018 |
| 2017 | $15,845 | $1,475,861 | $708,196 | $767,665 |
| 2016 | $15,637 | $1,446,923 | $694,310 | $752,613 |
| 2015 | $15,367 | $1,425,191 | $683,882 | $741,309 |
| 2014 | $15,153 | $1,397,276 | $670,487 | $726,789 |
Agents Affiliated with this Home
-

Seller's Agent in 2025
Mary McQueen
Better Homes and Gardens Real Estate McQueen
(805) 379-4666
97 in this area
161 Total Sales
-
M
Seller Co-Listing Agent in 2025
Michael Miller
Better Homes and Gardens Real Estate McQueen
(805) 796-0260
11 in this area
14 Total Sales
-
S
Buyer's Agent in 2025
Susan Stuart
RE/MAX Gold Coast REALTORS
-
T
Buyer Co-Listing Agent in 2025
Trisha Ziegler
RE/MAX Gold Coast REALTORS
Map
Source: Conejo Simi Moorpark Association of REALTORS®
MLS Number: 225002361
APN: 236-0-240-515

