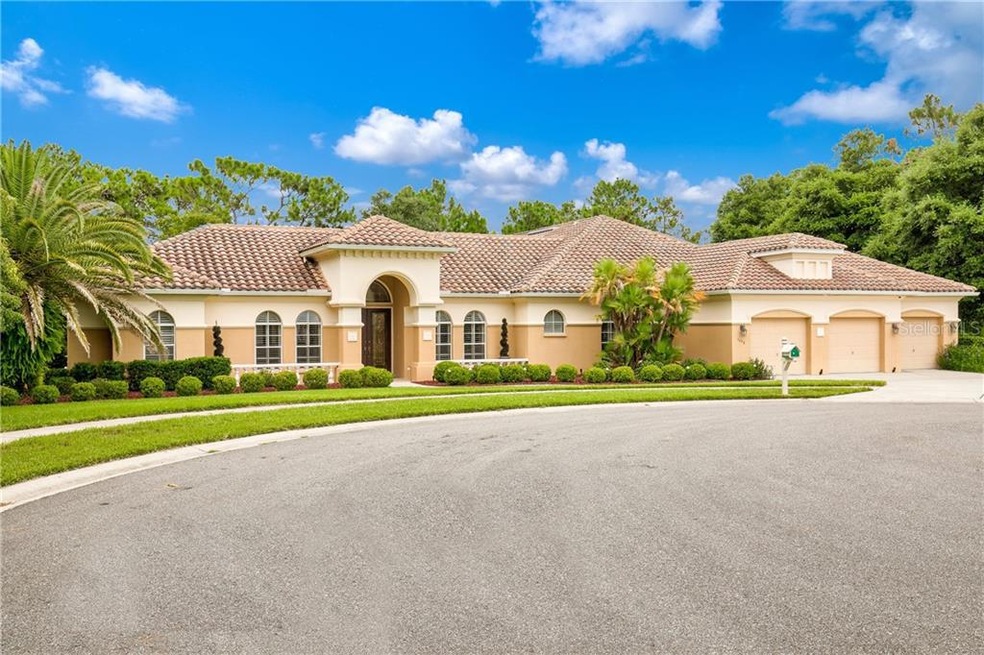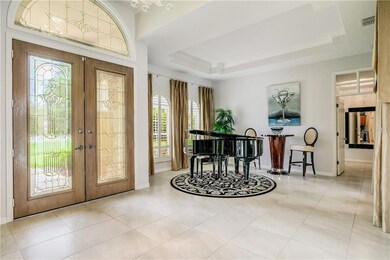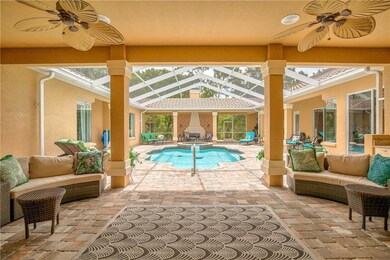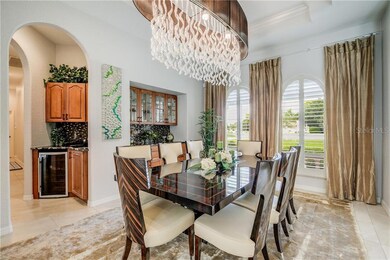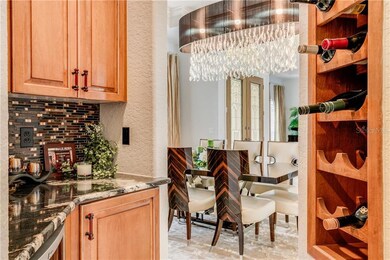
5498 Firethorn Point Spring Hill, FL 34609
Highlights
- On Golf Course
- Screened Pool
- 0.75 Acre Lot
- Fitness Center
- Gated Community
- Open Floorplan
About This Home
As of April 2020SIGNIFICANT PRICE REDUCTION!!! This Alexander Pissarro Courtyard Pool Home, w/Mediterranean-style tile roof, is located w/in Silverthorn Country Club. Situated on a golf course lot of .75 AC, this gem is tucked way in the quiet cul-de-sac along Firethorn Point, the separately-gated enclave w/in Silverthorn. Encompassing 4621 SF Living & 6941 SF Total, this sprawling home offers 5 BR's (OR 4 BR's PLUS 24'x15' Media/Game Room w/closet), 4.5 Baths, Office, Gourmet Kitchen, Separate Living, Dining & Family Rooms. This One-Of-A-Kind Executive-style home has been extensively upgraded over the past year. Interior upgrades/features include a gourmet kitchen, complete w/subzero frig/freezer & built-in espresso machine, abundant wood cabinets/granite counters & center island. The huge master suite features custom walk-in closets, a Spa-like master bath & an adjoining office/exercise room. Exterior upgrades/features include expansive lanai adorned w/custom paver-bricks, re-surfaced propane-heated pool/spa, outdoor kitchen w/gas grill, sink/frig/cabinets/counters & outdoor gas fireplace. A Home Warranty is included ($450 value). This stunning home is an easy commute to Tampa International Airport, via the Suncoast Parkway, located within minutes. Silverthorn location in ZIP CODE 34609 could show as Spring Hill OR Brooksville. Silverthorn offers a Community Center Complex, complete w/the community pool, tennis courts, fitness center, playground, etc. MAKE YOUR APPOINTMENT TODAY!!
Last Agent to Sell the Property
CENTURY 21 ALLIANCE REALTY License #708607 Listed on: 02/02/2020

Home Details
Home Type
- Single Family
Est. Annual Taxes
- $9,043
Year Built
- Built in 2005
Lot Details
- 0.75 Acre Lot
- On Golf Course
- West Facing Home
- Mature Landscaping
- Private Lot
- Oversized Lot
- Level Lot
- Irregular Lot
- Metered Sprinkler System
- Landscaped with Trees
- Property is zoned PDP
HOA Fees
- $147 Monthly HOA Fees
Parking
- 3 Car Attached Garage
- Garage Door Opener
Home Design
- Mediterranean Architecture
- Slab Foundation
- Tile Roof
- Block Exterior
- Stucco
Interior Spaces
- 4,621 Sq Ft Home
- 1-Story Property
- Open Floorplan
- Bar Fridge
- Dry Bar
- Crown Molding
- Coffered Ceiling
- Tray Ceiling
- Ceiling Fan
- Gas Fireplace
- Shutters
- Blinds
- Drapes & Rods
- Sliding Doors
- Family Room
- Separate Formal Living Room
- Formal Dining Room
- Den
- Inside Utility
- Golf Course Views
- Home Security System
Kitchen
- Eat-In Kitchen
- Built-In Oven
- Cooktop with Range Hood
- Microwave
- Dishwasher
- Wine Refrigerator
- Stone Countertops
- Solid Wood Cabinet
- Disposal
Flooring
- Wood
- Ceramic Tile
Bedrooms and Bathrooms
- 5 Bedrooms
- Split Bedroom Floorplan
Laundry
- Laundry Room
- Dryer
- Washer
Pool
- Screened Pool
- Heated In Ground Pool
- Heated Spa
- In Ground Spa
- Gunite Pool
- Fence Around Pool
Outdoor Features
- Screened Patio
- Outdoor Kitchen
- Rain Gutters
- Front Porch
Utilities
- Forced Air Zoned Heating and Cooling System
- Underground Utilities
- Propane
- Water Filtration System
- Water Softener
- High Speed Internet
- Phone Available
- Cable TV Available
Listing and Financial Details
- Home warranty included in the sale of the property
- Visit Down Payment Resource Website
- Tax Lot 206
- Assessor Parcel Number R02-223-18-3495-0000-2060
Community Details
Overview
- Association fees include cable TV, common area taxes, pool, escrow reserves fund, internet, management, recreational facilities, security
- Jack Smith Cmca®, Ams® Association, Phone Number (352) 848-0020
- Visit Association Website
- Silverthorn Ph 2B Subdivision
- The community has rules related to deed restrictions, fencing, allowable golf cart usage in the community
Amenities
- Clubhouse
Recreation
- Golf Course Community
- Tennis Courts
- Recreation Facilities
- Community Playground
- Fitness Center
- Community Pool
Security
- Security Service
- Gated Community
Ownership History
Purchase Details
Home Financials for this Owner
Home Financials are based on the most recent Mortgage that was taken out on this home.Purchase Details
Home Financials for this Owner
Home Financials are based on the most recent Mortgage that was taken out on this home.Purchase Details
Home Financials for this Owner
Home Financials are based on the most recent Mortgage that was taken out on this home.Purchase Details
Home Financials for this Owner
Home Financials are based on the most recent Mortgage that was taken out on this home.Similar Homes in the area
Home Values in the Area
Average Home Value in this Area
Purchase History
| Date | Type | Sale Price | Title Company |
|---|---|---|---|
| Warranty Deed | $635,000 | Chelsea Ttl Of Nature Coast | |
| Warranty Deed | $578,000 | Republic Land & Title Inc | |
| Warranty Deed | $625,000 | Homes & Land Title Services | |
| Warranty Deed | $90,000 | -- |
Mortgage History
| Date | Status | Loan Amount | Loan Type |
|---|---|---|---|
| Open | $508,000 | New Conventional | |
| Previous Owner | $402,000 | New Conventional | |
| Previous Owner | $318,000 | Seller Take Back | |
| Previous Owner | $469,000 | New Conventional | |
| Previous Owner | $175,000 | Credit Line Revolving | |
| Previous Owner | $569,500 | New Conventional | |
| Previous Owner | $72,730 | No Value Available |
Property History
| Date | Event | Price | Change | Sq Ft Price |
|---|---|---|---|---|
| 07/17/2020 07/17/20 | Off Market | $635,000 | -- | -- |
| 04/17/2020 04/17/20 | Sold | $635,000 | -6.5% | $137 / Sq Ft |
| 03/10/2020 03/10/20 | Pending | -- | -- | -- |
| 02/24/2020 02/24/20 | Price Changed | $679,000 | -2.9% | $147 / Sq Ft |
| 02/01/2020 02/01/20 | For Sale | $699,000 | +20.9% | $151 / Sq Ft |
| 08/03/2017 08/03/17 | Sold | $578,000 | -22.9% | $125 / Sq Ft |
| 06/19/2017 06/19/17 | Pending | -- | -- | -- |
| 08/05/2015 08/05/15 | For Sale | $749,900 | +20.0% | $162 / Sq Ft |
| 05/27/2014 05/27/14 | Sold | $625,000 | -10.6% | $131 / Sq Ft |
| 05/03/2014 05/03/14 | Pending | -- | -- | -- |
| 02/17/2014 02/17/14 | For Sale | $699,000 | -- | $146 / Sq Ft |
Tax History Compared to Growth
Tax History
| Year | Tax Paid | Tax Assessment Tax Assessment Total Assessment is a certain percentage of the fair market value that is determined by local assessors to be the total taxable value of land and additions on the property. | Land | Improvement |
|---|---|---|---|---|
| 2024 | $10,323 | $706,576 | -- | -- |
| 2023 | $10,323 | $685,996 | $0 | $0 |
| 2022 | $10,254 | $666,016 | $0 | $0 |
| 2021 | $9,963 | $646,617 | $78,805 | $567,812 |
| 2020 | $8,974 | $587,149 | $0 | $0 |
| 2019 | $9,043 | $573,948 | $0 | $0 |
| 2018 | $8,047 | $563,246 | $78,805 | $484,441 |
| 2017 | $8,050 | $523,225 | $0 | $0 |
| 2016 | $7,815 | $512,463 | $0 | $0 |
| 2015 | $8,388 | $499,299 | $0 | $0 |
| 2014 | $6,426 | $419,882 | $0 | $0 |
Agents Affiliated with this Home
-

Seller's Agent in 2020
Gail Spada, PA
CENTURY 21 ALLIANCE REALTY
(352) 238-1053
130 in this area
149 Total Sales
-

Seller's Agent in 2017
Ross Hardy
RE/MAX
(352) 428-3017
263 in this area
520 Total Sales
-

Seller Co-Listing Agent in 2017
Alan Hardy
RE/MAX
(352) 428-3017
-
P
Buyer's Agent in 2017
PAID RECIPROCAL
Paid Reciprocal Office
-
J
Seller's Agent in 2014
James Highberger
RE/MAX
Map
Source: Stellar MLS
MLS Number: W7820225
APN: R02-223-18-3495-0000-2060
- 5351 Championship Cup Ln
- 15049 Woodthorn Pass
- 5383 Firethorn Point
- 5694 Legend Hills Ln
- 5676 Legend Hills Ln
- 5664 Legend Hills Ln
- 14361 Switch Back Rd
- 14373 Switch Back Rd
- 0 Highgrove Rd
- 6111 Cartwrite Rd
- 14485 Switch Back Rd
- 5492 Legend Hills Ln
- 5466 Legend Hills Ln
- 5301 Legend Hills Ln
- 5429 Legend Hills Ln
- 0 Legend Hills Ln
- 5378 Legend Hills Ln
- 5182 Championship Cup Ln
- 5279 Secretariat Run
