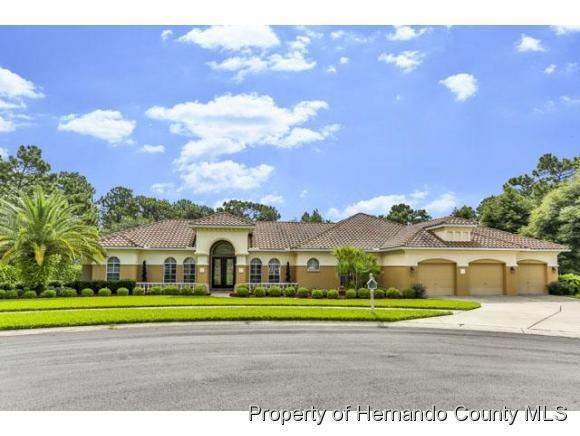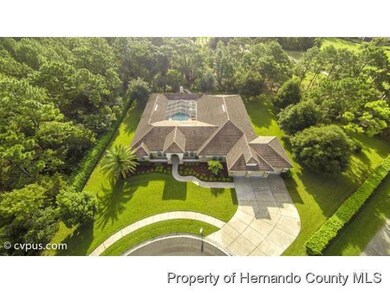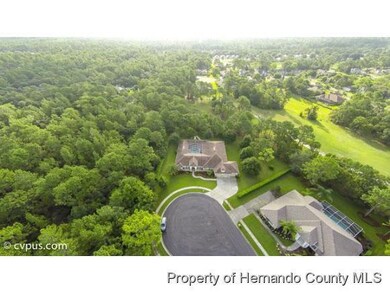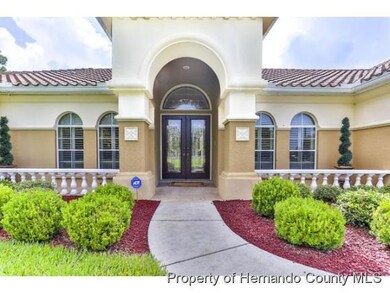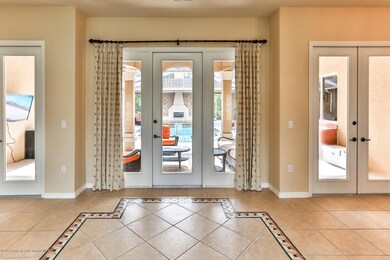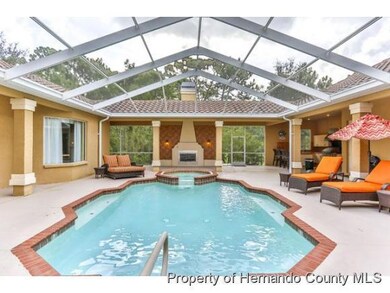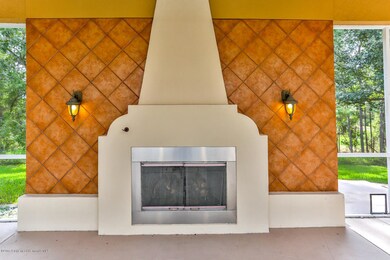
5498 Firethorn Point Spring Hill, FL 34609
Highlights
- Golf Course Community
- Screened Pool
- 0.75 Acre Lot
- Fitness Center
- Gated Community
- Open Floorplan
About This Home
As of April 2020Truly one of a kind executive home on 3/4 acre lot in the gated enclave of Firthorn Point with Silverthorn golf & country club. This magnificent courtyard home boasts 5 beds, 5 baths with 4,778 sq. ft. living & a massive 7,000 sq. ft. under a mediterrane tile roof. The extensive list of upgrades include beautiful courtyard pool & spa, outdoor kitchen, fireplace, fantasic gourmet kitchen with subzero fridge/freezer, & coffee center. Master suite features huge bedroom and bathroom with spa-like bath, custom closets & separate study. Trey celings, central vac, and much much more.
Last Agent to Sell the Property
REMAX Marketing Specialists License #SL3163767 Listed on: 01/25/2017

Last Buyer's Agent
PAID RECIPROCAL
Paid Reciprocal Office
Home Details
Home Type
- Single Family
Est. Annual Taxes
- $6,426
Year Built
- Built in 2005
Lot Details
- 0.75 Acre Lot
- Property fronts a private road
- Property fronts a highway
- Cul-De-Sac
- Property is zoned PDP, Planned Development Project
HOA Fees
- $136 Monthly HOA Fees
Parking
- 3 Car Attached Garage
Home Design
- Fixer Upper
- Tile Roof
- Concrete Siding
- Block Exterior
Interior Spaces
- 4,621 Sq Ft Home
- 1-Story Property
- Open Floorplan
- Central Vacuum
- Ceiling Fan
- Wood Burning Fireplace
- Fire and Smoke Detector
Kitchen
- Breakfast Area or Nook
- Breakfast Bar
- Electric Cooktop
- Dishwasher
- Kitchen Island
- Disposal
Flooring
- Carpet
- Marble
- Tile
Bedrooms and Bathrooms
- 5 Bedrooms
- Split Bedroom Floorplan
- Walk-In Closet
- 5 Full Bathrooms
- Double Vanity
- Bathtub and Shower Combination in Primary Bathroom
Pool
- Screened Pool
- In Ground Pool
- In Ground Spa
Outdoor Features
- Courtyard
- Patio
Schools
- Spring Hill Elementary School
- Powell Middle School
- Central High School
Utilities
- Central Heating and Cooling System
- Cable TV Available
Listing and Financial Details
- Tax Lot 2060
- Assessor Parcel Number R2231802349500002060
Community Details
Overview
- Association fees include cable TV, ground maintenance, security
- Silverthorn Ph 2B Subdivision
- The community has rules related to deed restrictions
Amenities
- Clubhouse
Recreation
- Golf Course Community
- Tennis Courts
- Fitness Center
- Community Pool
Security
- Building Security System
- Gated Community
Ownership History
Purchase Details
Home Financials for this Owner
Home Financials are based on the most recent Mortgage that was taken out on this home.Purchase Details
Home Financials for this Owner
Home Financials are based on the most recent Mortgage that was taken out on this home.Purchase Details
Home Financials for this Owner
Home Financials are based on the most recent Mortgage that was taken out on this home.Purchase Details
Home Financials for this Owner
Home Financials are based on the most recent Mortgage that was taken out on this home.Similar Homes in Spring Hill, FL
Home Values in the Area
Average Home Value in this Area
Purchase History
| Date | Type | Sale Price | Title Company |
|---|---|---|---|
| Warranty Deed | $635,000 | Chelsea Ttl Of Nature Coast | |
| Warranty Deed | $578,000 | Republic Land & Title Inc | |
| Warranty Deed | $625,000 | Homes & Land Title Services | |
| Warranty Deed | $90,000 | -- |
Mortgage History
| Date | Status | Loan Amount | Loan Type |
|---|---|---|---|
| Open | $508,000 | New Conventional | |
| Previous Owner | $402,000 | New Conventional | |
| Previous Owner | $318,000 | Seller Take Back | |
| Previous Owner | $469,000 | New Conventional | |
| Previous Owner | $175,000 | Credit Line Revolving | |
| Previous Owner | $569,500 | New Conventional | |
| Previous Owner | $72,730 | No Value Available |
Property History
| Date | Event | Price | Change | Sq Ft Price |
|---|---|---|---|---|
| 07/17/2020 07/17/20 | Off Market | $635,000 | -- | -- |
| 04/17/2020 04/17/20 | Sold | $635,000 | -6.5% | $137 / Sq Ft |
| 03/10/2020 03/10/20 | Pending | -- | -- | -- |
| 02/24/2020 02/24/20 | Price Changed | $679,000 | -2.9% | $147 / Sq Ft |
| 02/01/2020 02/01/20 | For Sale | $699,000 | +20.9% | $151 / Sq Ft |
| 08/03/2017 08/03/17 | Sold | $578,000 | -22.9% | $125 / Sq Ft |
| 06/19/2017 06/19/17 | Pending | -- | -- | -- |
| 08/05/2015 08/05/15 | For Sale | $749,900 | +20.0% | $162 / Sq Ft |
| 05/27/2014 05/27/14 | Sold | $625,000 | -10.6% | $131 / Sq Ft |
| 05/03/2014 05/03/14 | Pending | -- | -- | -- |
| 02/17/2014 02/17/14 | For Sale | $699,000 | -- | $146 / Sq Ft |
Tax History Compared to Growth
Tax History
| Year | Tax Paid | Tax Assessment Tax Assessment Total Assessment is a certain percentage of the fair market value that is determined by local assessors to be the total taxable value of land and additions on the property. | Land | Improvement |
|---|---|---|---|---|
| 2024 | $10,323 | $706,576 | -- | -- |
| 2023 | $10,323 | $685,996 | $0 | $0 |
| 2022 | $10,254 | $666,016 | $0 | $0 |
| 2021 | $9,963 | $646,617 | $78,805 | $567,812 |
| 2020 | $8,974 | $587,149 | $0 | $0 |
| 2019 | $9,043 | $573,948 | $0 | $0 |
| 2018 | $8,047 | $563,246 | $78,805 | $484,441 |
| 2017 | $8,050 | $523,225 | $0 | $0 |
| 2016 | $7,815 | $512,463 | $0 | $0 |
| 2015 | $8,388 | $499,299 | $0 | $0 |
| 2014 | $6,426 | $419,882 | $0 | $0 |
Agents Affiliated with this Home
-

Seller's Agent in 2020
Gail Spada, PA
CENTURY 21 ALLIANCE REALTY
(352) 238-1053
130 in this area
149 Total Sales
-

Seller's Agent in 2017
Ross Hardy
RE/MAX
(352) 428-3017
263 in this area
520 Total Sales
-

Seller Co-Listing Agent in 2017
Alan Hardy
RE/MAX
(352) 428-3017
-
P
Buyer's Agent in 2017
PAID RECIPROCAL
Paid Reciprocal Office
-
J
Seller's Agent in 2014
James Highberger
RE/MAX
Map
Source: Hernando County Association of REALTORS®
MLS Number: 2163680
APN: R02-223-18-3495-0000-2060
- 5351 Championship Cup Ln
- 15049 Woodthorn Pass
- 5383 Firethorn Point
- 5694 Legend Hills Ln
- 5676 Legend Hills Ln
- 5664 Legend Hills Ln
- 14361 Switch Back Rd
- 14373 Switch Back Rd
- 0 Highgrove Rd
- 6111 Cartwrite Rd
- 14485 Switch Back Rd
- 5492 Legend Hills Ln
- 5466 Legend Hills Ln
- 5301 Legend Hills Ln
- 5429 Legend Hills Ln
- 0 Legend Hills Ln
- 5378 Legend Hills Ln
- 5182 Championship Cup Ln
- 5279 Secretariat Run
