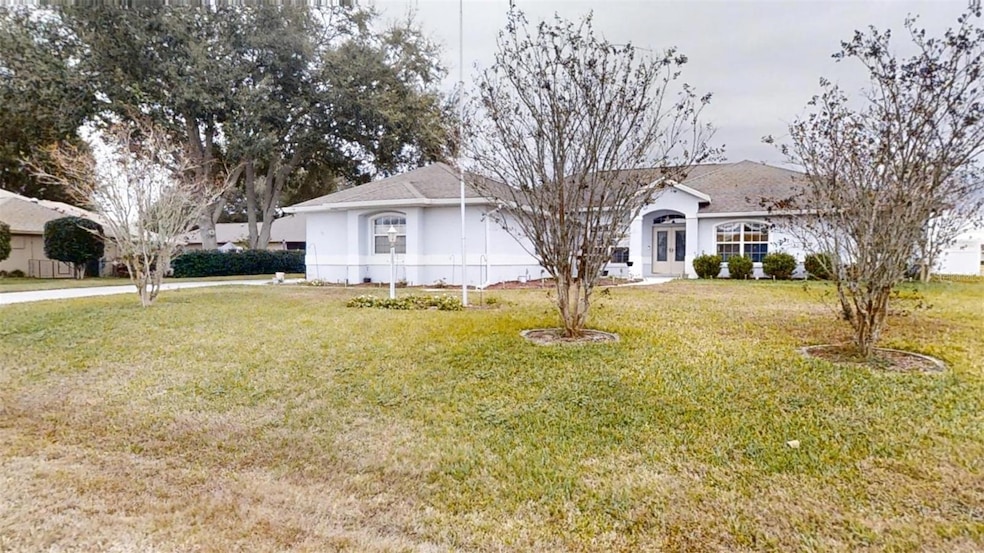
5498 SW 80th Place Ocala, FL 34476
Liberty NeighborhoodHighlights
- Heated In Ground Pool
- Solar Power System
- Wood Flooring
- West Port High School Rated A-
- Cathedral Ceiling
- Solid Surface Countertops
About This Home
As of March 2025PRICE ADJUSTMENT. Welcome home to the Lancaster model from Triple Crown Homes, which is a 4 bedroom, 3 full bathroom home, that offers spacious comfort, with tons of storage and it shows pride of ownership from the minute you walk in. Immaculately kept by its current owners, the home has solid wood flooring in the main living areas and bedrooms, new granite countertops in the bathrooms, a beautiful kitchen with plenty of cabinets, and solid surface counters. There is a full home office, separate dining room, huge 3 car garage with screen doors, and a gorgeous in ground heated private pool. Added to all of this, the home is solar powered, as well as having a whole house generator system for those 'just in case' moment. The home is close to everything that Ocala has to offer in the way of shopping, dining and medical facilities, and just a short drive away from the renowned World Equestrian Center. This home is in beautiful condition and the current owners have spared no expense on upgrading, maintaining and improving this lovely home. You will not be disappointed.
Last Agent to Sell the Property
PLATINUM HOMES AND LAND REALTY Brokerage Phone: 352-620-0207 License #3105073
Home Details
Home Type
- Single Family
Est. Annual Taxes
- $3,372
Year Built
- Built in 2004
Lot Details
- 0.38 Acre Lot
- Lot Dimensions are 138x120
- North Facing Home
- Irrigation
- Property is zoned R1
HOA Fees
- $13 Monthly HOA Fees
Parking
- 3 Car Attached Garage
Home Design
- Slab Foundation
- Shingle Roof
- Block Exterior
- Stucco
Interior Spaces
- 2,635 Sq Ft Home
- 1-Story Property
- Cathedral Ceiling
- Family Room
- Living Room
- Dining Room
- Home Office
- Utility Room
Kitchen
- Dinette
- Range
- Dishwasher
- Solid Surface Countertops
- Disposal
Flooring
- Wood
- Ceramic Tile
Bedrooms and Bathrooms
- 4 Bedrooms
- Split Bedroom Floorplan
- Closet Cabinetry
- Linen Closet
- Walk-In Closet
- 3 Full Bathrooms
- Dual Sinks
Laundry
- Laundry Room
- Dryer
Eco-Friendly Details
- Solar Power System
- Solar owned by seller
- Solar Water Heater
Pool
- Heated In Ground Pool
- Gunite Pool
Utilities
- Zoned Heating and Cooling
- Heat Pump System
- Septic Tank
- High Speed Internet
- Cable TV Available
Community Details
- Danielle Association
- Majestic Oaks Third Add Subdivision
Listing and Financial Details
- Visit Down Payment Resource Website
- Legal Lot and Block 1 / C
- Assessor Parcel Number 35621-303-01
Ownership History
Purchase Details
Purchase Details
Purchase Details
Purchase Details
Map
Similar Homes in Ocala, FL
Home Values in the Area
Average Home Value in this Area
Purchase History
| Date | Type | Sale Price | Title Company |
|---|---|---|---|
| Interfamily Deed Transfer | -- | Attorney | |
| Warranty Deed | $30,000 | Advanced Title & Settlement | |
| Warranty Deed | $24,900 | Advance Homestead Title | |
| Warranty Deed | $784,000 | Security First Title Partner |
Mortgage History
| Date | Status | Loan Amount | Loan Type |
|---|---|---|---|
| Open | $50,000 | Credit Line Revolving | |
| Closed | $50,000 | Unknown |
Property History
| Date | Event | Price | Change | Sq Ft Price |
|---|---|---|---|---|
| 03/28/2025 03/28/25 | Sold | $405,000 | -6.0% | $154 / Sq Ft |
| 03/01/2025 03/01/25 | Pending | -- | -- | -- |
| 02/14/2025 02/14/25 | Price Changed | $431,000 | -6.1% | $164 / Sq Ft |
| 01/09/2025 01/09/25 | For Sale | $459,000 | -- | $174 / Sq Ft |
Tax History
| Year | Tax Paid | Tax Assessment Tax Assessment Total Assessment is a certain percentage of the fair market value that is determined by local assessors to be the total taxable value of land and additions on the property. | Land | Improvement |
|---|---|---|---|---|
| 2023 | $3,372 | $229,373 | $0 | $0 |
| 2022 | $3,197 | $222,692 | $0 | $0 |
| 2021 | $3,197 | $216,206 | $0 | $0 |
| 2020 | $3,172 | $213,221 | $0 | $0 |
| 2019 | $3,125 | $208,427 | $0 | $0 |
| 2018 | $2,961 | $204,541 | $0 | $0 |
| 2017 | $2,906 | $200,334 | $0 | $0 |
| 2016 | $2,861 | $196,214 | $0 | $0 |
| 2015 | $2,881 | $194,850 | $0 | $0 |
| 2014 | $2,711 | $193,304 | $0 | $0 |
Source: Stellar MLS
MLS Number: OM692606
APN: 35621-303-01
- 8215 SW 53rd Ct
- 8120 SW 56th Terrace
- 5350 SW 82nd St
- 8344 SW 57th Ct
- 8309 SW 58th Ave
- 8299 SW 58th Ave
- 8336 SW 57th Ct
- 5892 SW 82nd Ln
- 8068 SW 59th Terrace
- 8357 SW 58th Ave
- 8386 SW 57th Ct
- 5890 SW 83rd St
- 5826 SW 83rd Ln
- 8127 SW 60th Ct
- 8314 SW 59th Terrace
- 8371 SW 59th Terrace
- 6035 SW 84th St
- 5370 SW 85th Ln
- 8216 SW 60th Terrace
- 8468 SW 59th Terrace
