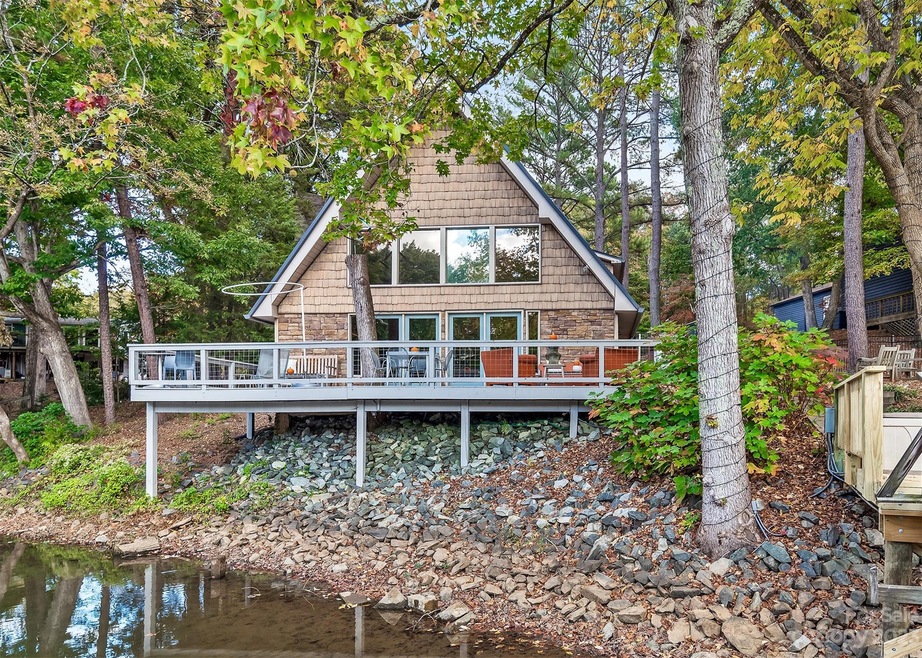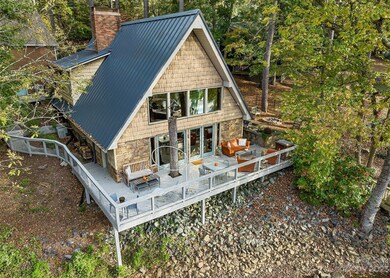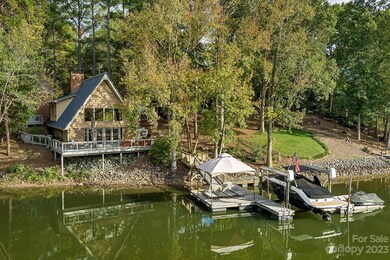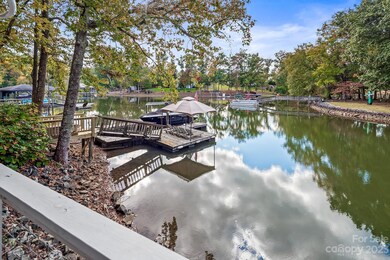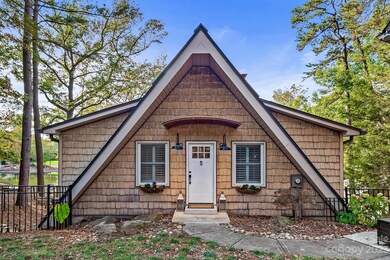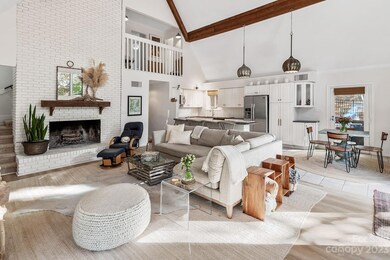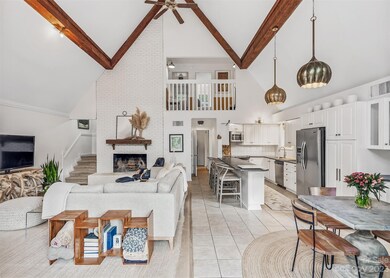
5499 Cypress Rd Clover, SC 29710
Highlights
- Covered Dock
- Boat Lift
- Open Floorplan
- Crowders Creek Elementary School Rated A
- Waterfront
- A-Frame Home
About This Home
As of November 2024Incredible Opportunity to own a private waterfront home on Lake Wylie. This home boasts Lake Living and Water Fun. Private dock and boat lift are steps away. This home is full of character and charm. Great for a get away retreat or full time living. Quiet and picturesque setting on a tree lined road. This A Frame home offers the ultimate lake house experience with large lot for "elbow room". Great room offers open floor plan with wood burning fireplace, vaulted ceiling and expansive views of big sky and cove waters. Kitchen features breakfast bar that seats 4 and a dining area. Remote shades in the Great Room. Primary Bedroom off Great Room features Walk- in closet and new touches to primary bath. Upper floor are 2 bedrooms and open loft with big lake views. Detached garage has workshop and large unfinished loft that could be finished for office or extra living space. Gorgeous upscale Trimlight Lighting customizable on your app. See photo in listing.
Last Agent to Sell the Property
Cottingham Chalk Brokerage Email: rhatfield@cottinghamchalk.com License #62641 Listed on: 10/20/2023

Last Buyer's Agent
Cottingham Chalk Brokerage Email: rhatfield@cottinghamchalk.com License #62641 Listed on: 10/20/2023

Home Details
Home Type
- Single Family
Est. Annual Taxes
- $9,945
Year Built
- Built in 1969
Lot Details
- Waterfront
- Cul-De-Sac
- Fenced
- Wooded Lot
- Property is zoned RD-II
Parking
- 2 Car Detached Garage
- Workshop in Garage
Home Design
- A-Frame Home
- Slab Foundation
- Composition Roof
- Metal Roof
- Wood Siding
- Stone Siding
- Vinyl Siding
Interior Spaces
- 1.5-Story Property
- Open Floorplan
- Vaulted Ceiling
- Family Room with Fireplace
- Water Views
- Laundry closet
Kitchen
- Electric Oven
- Electric Range
- <<microwave>>
- Dishwasher
- Disposal
Flooring
- Tile
- Vinyl
Bedrooms and Bathrooms
- Split Bedroom Floorplan
- Walk-In Closet
- 2 Full Bathrooms
Outdoor Features
- Boat Lift
- Covered Dock
- Deck
- Fire Pit
Schools
- Crowders Creek Elementary School
- Oakridge Middle School
- Clover High School
Utilities
- Forced Air Heating and Cooling System
- Heating System Uses Propane
- Electric Water Heater
- Septic Tank
Listing and Financial Details
- Assessor Parcel Number 556-00-00-010
Ownership History
Purchase Details
Home Financials for this Owner
Home Financials are based on the most recent Mortgage that was taken out on this home.Purchase Details
Purchase Details
Home Financials for this Owner
Home Financials are based on the most recent Mortgage that was taken out on this home.Purchase Details
Purchase Details
Purchase Details
Similar Homes in Clover, SC
Home Values in the Area
Average Home Value in this Area
Purchase History
| Date | Type | Sale Price | Title Company |
|---|---|---|---|
| Warranty Deed | $795,000 | None Listed On Document | |
| Warranty Deed | $795,000 | None Listed On Document | |
| Deed | -- | None Listed On Document | |
| Deed | $735,000 | None Listed On Document | |
| Warranty Deed | $400,000 | None Available | |
| Quit Claim Deed | -- | -- | |
| Deed | $325,000 | -- |
Mortgage History
| Date | Status | Loan Amount | Loan Type |
|---|---|---|---|
| Open | $595,000 | New Conventional | |
| Closed | $595,000 | New Conventional | |
| Previous Owner | $588,000 | New Conventional |
Property History
| Date | Event | Price | Change | Sq Ft Price |
|---|---|---|---|---|
| 11/19/2024 11/19/24 | Sold | $795,000 | 0.0% | $472 / Sq Ft |
| 10/17/2024 10/17/24 | Pending | -- | -- | -- |
| 10/16/2024 10/16/24 | For Sale | $795,000 | +8.2% | $472 / Sq Ft |
| 01/19/2024 01/19/24 | Sold | $735,000 | 0.0% | $436 / Sq Ft |
| 12/26/2023 12/26/23 | For Sale | $735,000 | 0.0% | $436 / Sq Ft |
| 12/03/2023 12/03/23 | Pending | -- | -- | -- |
| 11/29/2023 11/29/23 | Price Changed | $735,000 | -9.3% | $436 / Sq Ft |
| 11/07/2023 11/07/23 | Price Changed | $810,000 | -4.6% | $480 / Sq Ft |
| 10/24/2023 10/24/23 | Price Changed | $849,000 | -2.3% | $504 / Sq Ft |
| 10/20/2023 10/20/23 | For Sale | $869,000 | -- | $515 / Sq Ft |
Tax History Compared to Growth
Tax History
| Year | Tax Paid | Tax Assessment Tax Assessment Total Assessment is a certain percentage of the fair market value that is determined by local assessors to be the total taxable value of land and additions on the property. | Land | Improvement |
|---|---|---|---|---|
| 2024 | $9,945 | $24,806 | $14,841 | $9,965 |
| 2023 | $9,659 | $24,806 | $14,841 | $9,965 |
| 2022 | $8,667 | $24,806 | $14,841 | $9,965 |
| 2021 | -- | $24,806 | $14,841 | $9,965 |
| 2020 | $8,365 | $24,806 | $0 | $0 |
| 2019 | $7,664 | $21,570 | $0 | $0 |
| 2018 | $7,569 | $21,570 | $0 | $0 |
| 2017 | $7,256 | $21,570 | $0 | $0 |
| 2016 | $6,982 | $21,570 | $0 | $0 |
| 2014 | $5,378 | $21,570 | $15,000 | $6,570 |
| 2013 | $5,378 | $17,868 | $10,938 | $6,930 |
Agents Affiliated with this Home
-
Reba Hatfield

Seller's Agent in 2024
Reba Hatfield
Cottingham Chalk
(704) 533-3489
7 in this area
66 Total Sales
-
Kate Terrigno

Buyer's Agent in 2024
Kate Terrigno
Corcoran HM Properties
(631) 903-3021
1 in this area
157 Total Sales
Map
Source: Canopy MLS (Canopy Realtor® Association)
MLS Number: 4078904
APN: 5560000010
- 835 Misty Arbor Ford Unit L76
- 656 Highland Ridge Point Unit 68
- 461 Swift Creek Cove
- 407 Blue Bay Ct
- 3817 Arial Ln
- 3716 Rivergrass Ln
- 3069 Feathers Dr
- 1578 Whitman Ct
- 1568 Whitman Ct
- 1554 Whitman Ct
- 1826 Goodheart Ln
- 6140 Barclay Ln
- 5826 Natoma Rd
- 1918 Thoreau Way
- 3439 Stags Leap Way
- 2704 Watergarden St
- 2720 Watergarden St
- 5390 Hudson Rd
- 1426 Whitman Ct
- 5985 Natoma Rd
