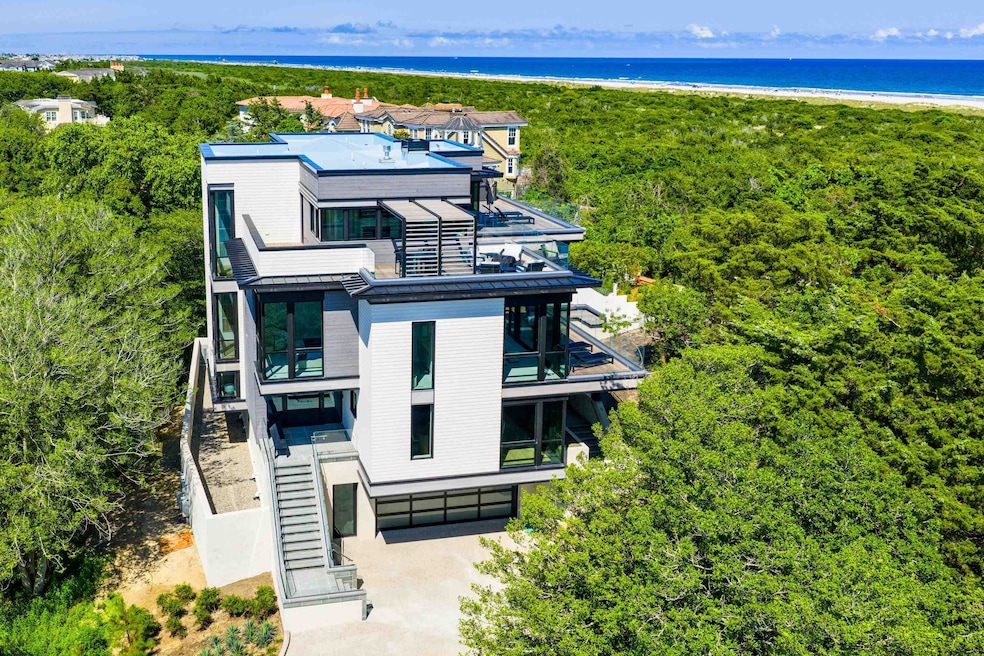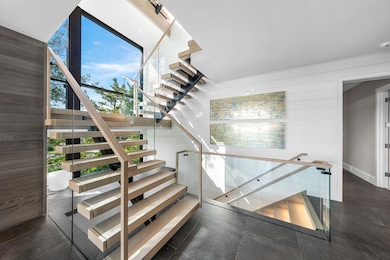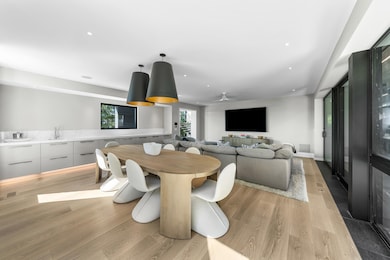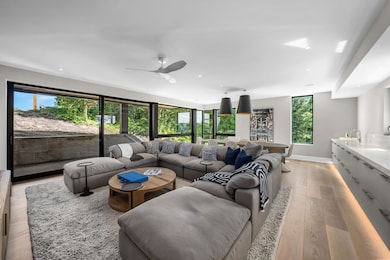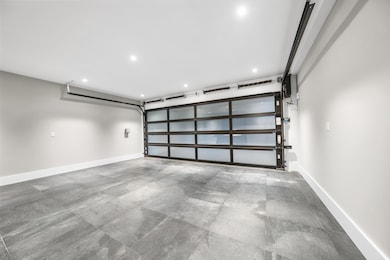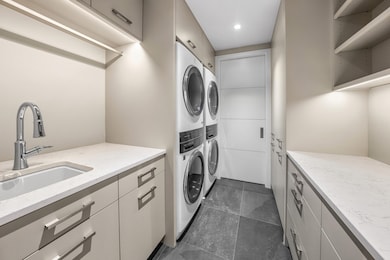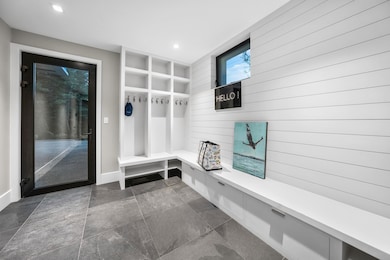5499 Dune Dr Avalon, NJ 08202
Estimated payment $148,278/month
Highlights
- Beach Front
- New Construction
- Deck
- Avalon Elementary School Rated A
- In Ground Pool
- Contemporary Architecture
About This Home
Elite High Dunes Estate – Avalon’s Pinnacle of Luxury. A One-of-a-Kind Oceanfront Masterpiece Offering Unrivaled Elevation, Views & Privacy Perched at the highest natural elevation in Avalon, NJ, this extraordinary 7,240 sq. ft. estate is the crown jewel of the prestigious High Dunes section. Designed by renowned architect Mark Asher and crafted by JG Popper Custom Builders, this residence is the only home on the island where you can witness both sunrise and sunset without ever leaving your home. Elevated 30 feet above all surrounding rooftops, this property offers unmatched 360-degree ocean and bay views, ultimate privacy, and unparalleled craftsmanship. Architectural Excellence & Superior Construction. 6 bedrooms, 7 full baths, and 3 half baths. Floating staircase with glass railings, adding to the home's modern aesthetic. Thermal aluminum windows throughout for optimal insulation and expansive views. First two levels constructed of formed board concrete for ultimate durability and storm protection. All exterior railings crafted from glass, ensuring uninterrupted panoramic vistas Unrivaled Resort-Style Amenities. 14’ x 22’ swimming pool & spa nestled in the private backyard oasis. Four-stop elevator, providing seamless access to every level. Fully outfitted gym with rubber flooring for high-performance workouts. Expansive infrared sauna & adjacent full bathroom and steam shower for a private wellness retreat. Ground Level: Luxury Meets Functionality. Two-car garage with slate flooring. Laundry room & mechanical room for added convenience. State-of-the-art fitness center with private sauna & steam shower. First Floor: Grand Foyer & Entertainment Haven. Dramatic entryway with floating staircase and glass railings. Expansive family room with premier custom cabinetry, Sub-Zero refrigerator drawers, cove dishwasher and a wall-mounted large-screen TV. Billiards area with space for a pool table, creating the ultimate entertainment space. Two spacious guest suites and an additional bunk room, each with private en-suite baths. Second Floor: Oceanfront Elegance. Sophisticated living area featuring a 7-foot-wide linear fireplace, perfect for relaxing in style. Chef’s kitchen designed by Blue Bell Kitchens, boasting: Large walk-in pantry Sub-Zero refrigerator Six-burner Wolfe stove Premium cabinetry & designer finishes. Expansive Ipe wood decks with breathtaking Atlantic Ocean views. Covered deck with built-in hurricane shutters and retractable shades, ensuring year-round comfort and protection. Third Floor: The Ultimate Owner’s Retreat Secluded master suite with sitting area & private fireplace. Hidden large-screen TV that elegantly descends from the ceiling. Luxurious spa-like master bath featuring: His & her vanities His & her water closets Expansive curbless walk-in shower for two. Massive ocean-facing deck with a private four-seat hot tub, offering uninterrupted views of the sunrise. Cozy sitting room with built-in bookshelves, private closet, and a stacked washer & dryer. Second private deck facing southwest, ideal for watching the sunset over the bay "King of the Hill" – A Home like No Other. This exceptional property isn’t just a home—it’s an experience. A place where the ocean meets the sky, where every sunrise and sunset belongs to you, and where luxury is woven into every detail. If you ever played "King of the Hill" as a child, this home will take you back to that feeling—because here, you truly are on top of the world. Don’t miss the opportunity to own one of Avalon’s most prestigious estates. Schedule your private showing today and step into a world of unmatched coastal luxury.
Co-Listing Agent
John "Jack" Vizzard
BERKSHIRE HATHAWAY HS FOX & ROACH - AV
Home Details
Home Type
- Single Family
Est. Annual Taxes
- $99,999
Year Built
- Built in 2025 | New Construction
Lot Details
- Beach Front
- Fenced Yard
Home Design
- Contemporary Architecture
- Concrete Siding
Interior Spaces
- 7,240 Sq Ft Home
- Elevator
- Bar
- Gas Fireplace
- Living Room
- Dining Room
- Den
- Water Views
Kitchen
- Eat-In Kitchen
- Walk-In Pantry
- Self-Cleaning Oven
- Range
- Microwave
- Dishwasher
- Disposal
Flooring
- Wood
- Tile
Bedrooms and Bathrooms
- 6 Bedrooms
- 7 Full Bathrooms
- Steam Shower
Laundry
- Laundry Room
- Dryer
- Washer
Parking
- 2 Car Garage
- Automatic Garage Door Opener
- Driveway
Pool
- In Ground Pool
- Spa
- Outdoor Shower
Outdoor Features
- Deck
- Enclosed Patio or Porch
- Outdoor Grill
Utilities
- Central Air
- Heating System Uses Natural Gas
- Natural Gas Water Heater
- Cable TV Available
Listing and Financial Details
- Legal Lot and Block 1 / 5403
Map
Home Values in the Area
Average Home Value in this Area
Tax History
| Year | Tax Paid | Tax Assessment Tax Assessment Total Assessment is a certain percentage of the fair market value that is determined by local assessors to be the total taxable value of land and additions on the property. | Land | Improvement |
|---|---|---|---|---|
| 2025 | $48,015 | $7,820,000 | $7,820,000 | -- |
| 2024 | $48,015 | $7,820,000 | $7,820,000 | $0 |
| 2023 | $47,624 | $7,820,000 | $7,820,000 | $0 |
| 2022 | $37,488 | $6,600,000 | $6,000,000 | $600,000 |
| 2021 | $36,102 | $6,600,000 | $6,000,000 | $600,000 |
| 2020 | $47,536 | $9,037,300 | $7,820,000 | $1,217,300 |
| 2019 | $46,090 | $9,037,300 | $7,820,000 | $1,217,300 |
| 2018 | $44,102 | $9,037,300 | $7,820,000 | $1,217,300 |
| 2017 | $38,504 | $6,925,100 | $5,620,000 | $1,305,100 |
| 2016 | $38,088 | $6,925,100 | $5,620,000 | $1,305,100 |
| 2015 | $37,465 | $6,925,100 | $5,620,000 | $1,305,100 |
| 2014 | $37,049 | $6,925,100 | $5,620,000 | $1,305,100 |
Property History
| Date | Event | Price | List to Sale | Price per Sq Ft | Prior Sale |
|---|---|---|---|---|---|
| 07/18/2025 07/18/25 | For Sale | $26,500,000 | +231.3% | $3,660 / Sq Ft | |
| 03/15/2023 03/15/23 | Sold | $8,000,000 | -27.3% | $1,793 / Sq Ft | View Prior Sale |
| 01/25/2023 01/25/23 | Pending | -- | -- | -- | |
| 10/21/2022 10/21/22 | Price Changed | $11,000,000 | -12.0% | $2,465 / Sq Ft | |
| 03/30/2022 03/30/22 | For Sale | $12,500,000 | +108.3% | $2,801 / Sq Ft | |
| 10/05/2020 10/05/20 | Sold | $6,000,000 | -31.0% | $1,345 / Sq Ft | View Prior Sale |
| 07/13/2018 07/13/18 | For Sale | $8,699,000 | -- | $1,950 / Sq Ft |
Purchase History
| Date | Type | Sale Price | Title Company |
|---|---|---|---|
| Deed | -- | -- | |
| Deed | -- | None Listed On Document | |
| Deed | $6,000,000 | None Available | |
| Interfamily Deed Transfer | -- | -- | |
| Quit Claim Deed | -- | -- | |
| Quit Claim Deed | -- | -- |
Source: Cape May County Association of REALTORS®
MLS Number: 252104
APN: 01-00054-03-00001
- 220 86th St Unit 1st Floor
- 18 Avalon Blvd Unit East
- 10 Golf Dr
- 109 Seaview Ct
- 11 Scott Ln
- 101 E Oak Ave
- 425 W Baker Ave Unit 3
- 142 E Youngs Ave Unit ID1309014P
- 107 E Taylor Ave
- 5708 Park Blvd Unit 2
- 5708 Park Blvd Unit 3
- 124 W Heather Rd Unit ID1309025P
- 102 Teal Rd
- 65 Route 50
- 213 E Syracuse Ave
- 109 Brigantine Dr
- 48 W Greenwood Ave
- 404 50th St
- 664 Town Bank Rd
- 823 Periwinkle Dr Unit 823
