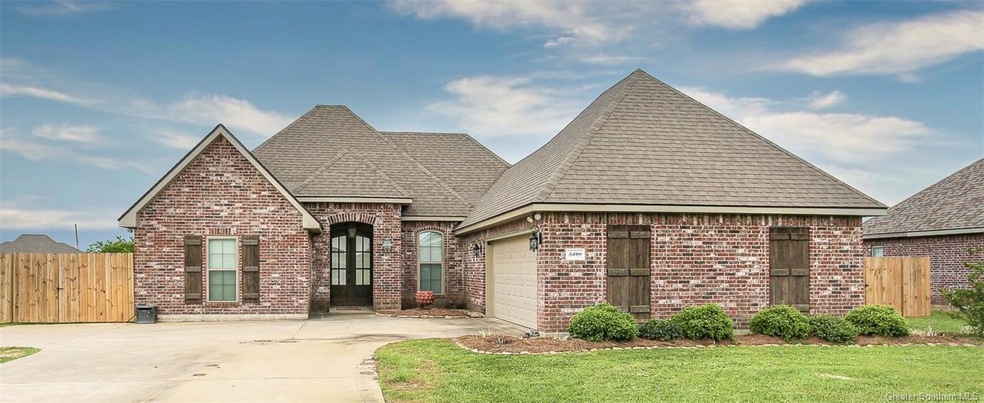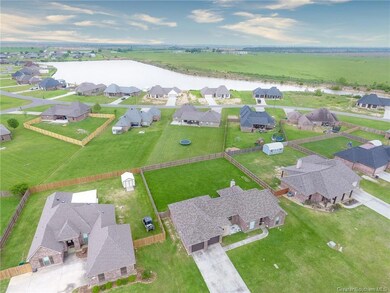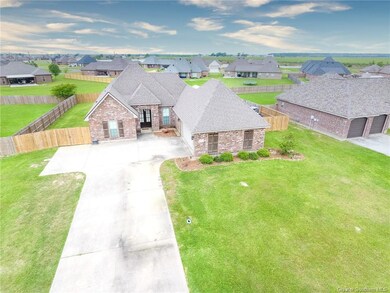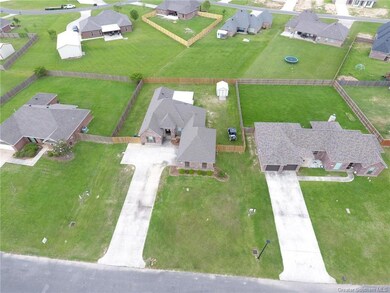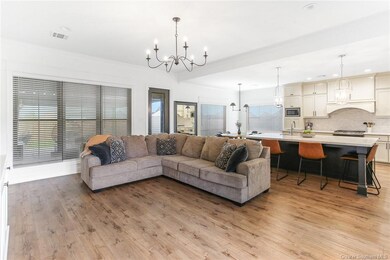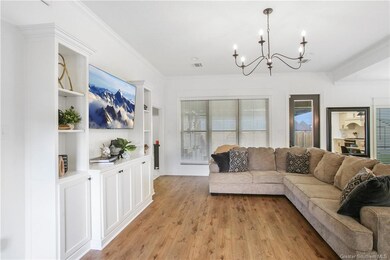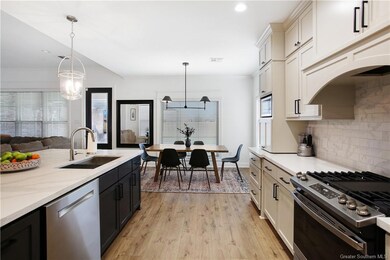
Estimated Value: $288,000 - $300,180
Highlights
- Updated Kitchen
- French Architecture
- Quartz Countertops
- Open Floorplan
- High Ceiling
- Lawn
About This Home
As of May 2023THAT EXTRA WOW FACTOR!!! Located in the Lakes of Clearfield in South Lake Charles and built by Jevcon in 2017, this red bricked beauty features three bedrooms and two bathrooms and 1700 sq ft of living space. Completely gutted to the studs and rebuilt after the hurricanes - even better than before! Featuring an open floor plan with chef’s designed kitchen with separate breakfast/dining area. Upper and lower cabinetry painted in beautiful Revere Pewter couples nicely with the stainless appliances: new Bosch dishwasher, six burner gas oven/stove, built in microwave and garbage disposal. Custom built kitchen island is to die for!! This showpiece is a whopping 5 ft x 8 ft of kitchen amazingness topped with the prettiest shades of whites with grays quartz that you’ve ever seen. Island houses lower cabinets for extra storage as well as additional bar top seating. WOW factor overflows into the living room where you can find the wall to wall entertainment center with built in shelving and picturesque windows. Main bedroom suite features tray ceilings, recessed lighting and opens to the main en-suite. Garden tub with ceramic tiled rug pattern, ceramic tiled shower, dual sinks with vanity and enormous walk in closet. Separate walk in pantry and laundry room with folding counter adjacent to the two car garage. New roof, all new windows, blown in insulation, new a/c duct work and many of the doors were replaced. Outdoor shed to remain and electrical is present. Ask agent about washer/dryer/refrigerator. Flood zone X (lender may not require flood insurance with mortgage), all measurements more/less.
Last Agent to Sell the Property
Real Broker, LLC License #995684394 Listed on: 04/07/2023
Home Details
Home Type
- Single Family
Est. Annual Taxes
- $1,607
Year Built
- Built in 2017 | Remodeled
Lot Details
- 0.33 Acre Lot
- Lot Dimensions are 100x150x90x154
- Rural Setting
- North Facing Home
- Privacy Fence
- Wood Fence
- Landscaped
- Lawn
- Back and Front Yard
Parking
- 2 Car Attached Garage
- Parking Available
- Garage Door Opener
- Driveway
Home Design
- French Architecture
- Turnkey
- Brick Exterior Construction
- Slab Foundation
- Shingle Roof
- Asphalt Roof
Interior Spaces
- 1,701 Sq Ft Home
- 1-Story Property
- Open Floorplan
- Crown Molding
- High Ceiling
- Ceiling Fan
- Recessed Lighting
- Double Pane Windows
- Awning
- Blinds
- Neighborhood Views
- Pull Down Stairs to Attic
- Security Lights
- Laundry Room
Kitchen
- Updated Kitchen
- Open to Family Room
- Walk-In Pantry
- Gas Oven
- Gas Cooktop
- Microwave
- Dishwasher
- Kitchen Island
- Quartz Countertops
- Disposal
Bedrooms and Bathrooms
- 3 Main Level Bedrooms
- Remodeled Bathroom
- 2 Full Bathrooms
- Quartz Bathroom Countertops
- Makeup or Vanity Space
- Dual Sinks
- Soaking Tub
- Bathtub with Shower
- Walk-in Shower
Outdoor Features
- Covered patio or porch
- Shed
- Outbuilding
Schools
- Bell City Elementary And Middle School
- Bell City High School
Utilities
- Central Air
- Heating System Uses Natural Gas
- Overhead Utilities
- Natural Gas Connected
- Gas Water Heater
- Shared Septic
Listing and Financial Details
- Exclusions: Seller reserves curtains.
- Tax Lot 278
- Assessor Parcel Number 01349543CM
Community Details
Overview
- No Home Owners Association
- Lakes Of Clearfield Subdivision
Amenities
- Laundry Facilities
Ownership History
Purchase Details
Home Financials for this Owner
Home Financials are based on the most recent Mortgage that was taken out on this home.Purchase Details
Home Financials for this Owner
Home Financials are based on the most recent Mortgage that was taken out on this home.Similar Homes in Iowa, LA
Home Values in the Area
Average Home Value in this Area
Purchase History
| Date | Buyer | Sale Price | Title Company |
|---|---|---|---|
| Reeves Michael | $298,000 | Ironclad Title | |
| Istre Brandon J | $238,000 | None Available |
Mortgage History
| Date | Status | Borrower | Loan Amount |
|---|---|---|---|
| Open | Reeves Michael Wade | $97,500 | |
| Open | Reeves Michael | $292,602 |
Property History
| Date | Event | Price | Change | Sq Ft Price |
|---|---|---|---|---|
| 05/05/2023 05/05/23 | Sold | -- | -- | -- |
| 04/10/2023 04/10/23 | Pending | -- | -- | -- |
| 04/07/2023 04/07/23 | For Sale | $295,000 | +23.9% | $173 / Sq Ft |
| 03/17/2017 03/17/17 | Sold | -- | -- | -- |
| 01/25/2017 01/25/17 | Pending | -- | -- | -- |
| 01/16/2017 01/16/17 | For Sale | $238,000 | -- | $140 / Sq Ft |
Tax History Compared to Growth
Tax History
| Year | Tax Paid | Tax Assessment Tax Assessment Total Assessment is a certain percentage of the fair market value that is determined by local assessors to be the total taxable value of land and additions on the property. | Land | Improvement |
|---|---|---|---|---|
| 2024 | $1,607 | $23,400 | $4,620 | $18,780 |
| 2023 | $1,607 | $23,400 | $4,620 | $18,780 |
| 2022 | $1,558 | $23,400 | $4,620 | $18,780 |
| 2021 | $1,705 | $23,400 | $4,620 | $18,780 |
| 2020 | $2,248 | $21,340 | $4,440 | $16,900 |
| 2019 | $2,461 | $23,060 | $4,280 | $18,780 |
| 2018 | $1,695 | $23,060 | $4,280 | $18,780 |
| 2017 | $466 | $4,280 | $4,280 | $0 |
Agents Affiliated with this Home
-
Danette McManus

Seller's Agent in 2023
Danette McManus
Real Broker, LLC
(337) 526-5737
198 Total Sales
-
Ashley Travis

Buyer's Agent in 2023
Ashley Travis
Bricks & Mortar- Real Estate
(337) 452-9770
52 Total Sales
-
Barbara Diamond

Seller's Agent in 2017
Barbara Diamond
RE/MAX
(337) 802-6970
112 Total Sales
-
Robert Denison

Seller Co-Listing Agent in 2017
Robert Denison
RE/MAX
(337) 526-9224
212 Total Sales
-
T
Buyer's Agent in 2017
Tammy Veillon
Latter & Blum Compass-LC
(337) 436-6639
3 Total Sales
Map
Source: Greater Southern MLS
MLS Number: SWL23002058
APN: 01349543CM
- 4754 N Jace Matthew Ln
- 4721 N Jace Matthew Ln
- 4757 S Jace Matthew Ln
- 4813 Bennington Rd
- 4848 Alister Ct
- 0 Silver Willow Ct Unit SWL25002610
- 4945 Haygood Point
- 4980 Haygood Point
- 3900 Highway 14 E
- 5831 S 40 Ct
- 5931 S 40 Ct
- 0 Highway 397 Hwy Unit SWL24002042
- 0 Monarch Way
- 5853 N Crescent Dr
- 5867 N Crescent Dr
- 3337 Lake Crest Dr
- 4537 Greenwood Way
- 5960 S Crescent Dr
- 5932 S Crescent Dr
- 4505 Bear Crossing Ln
- 5499 Kade Daniel Dr
- 5507 Kade Daniel Ln
- 5507 Kade Daniel Dr
- 5483 Kade Daniel Dr
- 5515 Kade Daniel Dr
- 5600 Jude Vincent Ln
- 4716 W Nick Claire Ln
- 5588 Jude Vincent Ln
- 5475 Kade Daniel Dr
- 4708 W Nick Claire Ln
- 5474 Kade Daniel Dr
- 5582 Jude Vincent Ln
- 5510 Kade Daniel Dr
- 5514 Kade Daniel Dr
- 5388 Grant Ln
- 5523 Kade Daniel Ln
- 4724 W Nick Claire Ln
- 5523 Kade Daniel Dr
