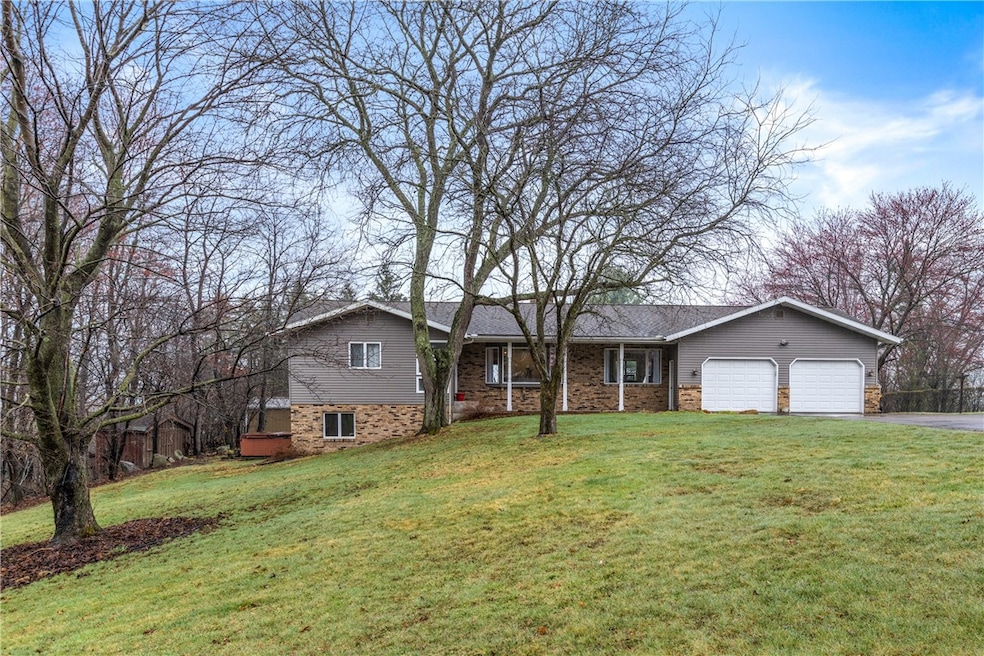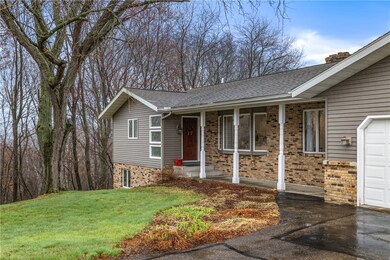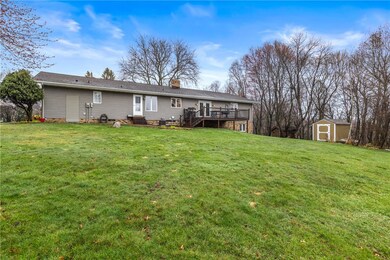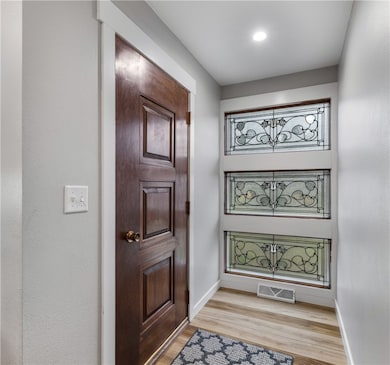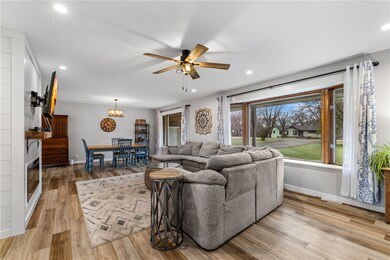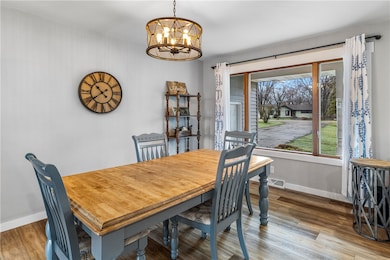
5499 Woodcrest Highlands Rd Eau Claire, WI 54701
Highlights
- Spa
- 2 Fireplaces
- 2 Car Attached Garage
- Meadowview Elementary School Rated A-
- No HOA
- Cooling Available
About This Home
As of June 2025Welcome to this beautifully updated Southside Eau Claire gem near Lowes Creek, just minutes from shopping, dining, and downtown! Large wooded corner lot, surrounded by mature trees, this 3 bed 2.5 bath home offers the perfect blend of modern comfort and natural serenity. With stylish upgrades throughout, this property is an ideal retreat while still being close to all the conveniences you need. Fully updated kitchen, flooring, living areas and fully finished basement there is nothing left to do here but move in. Highly desirable town of Washington, this property enjoys lower property taxes & Eau Claire schools. Enjoy peaceful outdoor living from your back deck, spacious interiors, and a prime location—this home is a true must-see!
Last Agent to Sell the Property
Keller Williams Realty Diversified Brokerage Phone: 715-514-4265 License #81847-94 Listed on: 04/21/2025

Co-Listed By
Keller Williams Realty Diversified Brokerage Phone: 715-514-4265 License #112762-94
Home Details
Home Type
- Single Family
Est. Annual Taxes
- $4,854
Year Built
- Built in 1970
Lot Details
- 1.5 Acre Lot
Parking
- 2 Car Attached Garage
- Driveway
Home Design
- Block Foundation
Interior Spaces
- 1-Story Property
- 2 Fireplaces
- Wood Burning Fireplace
- Electric Fireplace
- Basement
Kitchen
- Oven
- Range
- Microwave
- Dishwasher
Bedrooms and Bathrooms
- 3 Bedrooms
Laundry
- Dryer
- Washer
Outdoor Features
- Spa
- Shed
Utilities
- Cooling Available
- Forced Air Heating System
- Well
Community Details
- No Home Owners Association
Listing and Financial Details
- Exclusions: Sellers Personal
- Assessor Parcel Number 024115602000
Ownership History
Purchase Details
Home Financials for this Owner
Home Financials are based on the most recent Mortgage that was taken out on this home.Purchase Details
Home Financials for this Owner
Home Financials are based on the most recent Mortgage that was taken out on this home.Purchase Details
Home Financials for this Owner
Home Financials are based on the most recent Mortgage that was taken out on this home.Similar Homes in the area
Home Values in the Area
Average Home Value in this Area
Purchase History
| Date | Type | Sale Price | Title Company |
|---|---|---|---|
| Warranty Deed | $510,000 | Caliber Title | |
| Warranty Deed | $227,000 | None Available | |
| Warranty Deed | $247,000 | None Available |
Mortgage History
| Date | Status | Loan Amount | Loan Type |
|---|---|---|---|
| Previous Owner | $55,000 | New Conventional | |
| Previous Owner | $215,650 | New Conventional | |
| Previous Owner | $196,000 | New Conventional | |
| Previous Owner | $195,608 | New Conventional | |
| Previous Owner | $197,600 | New Conventional | |
| Previous Owner | $35,125 | Future Advance Clause Open End Mortgage |
Property History
| Date | Event | Price | Change | Sq Ft Price |
|---|---|---|---|---|
| 06/27/2025 06/27/25 | Sold | $510,000 | +7.4% | $158 / Sq Ft |
| 04/25/2025 04/25/25 | For Sale | $475,000 | +109.3% | $147 / Sq Ft |
| 04/27/2012 04/27/12 | Sold | $227,000 | -3.4% | $70 / Sq Ft |
| 03/28/2012 03/28/12 | Pending | -- | -- | -- |
| 03/24/2012 03/24/12 | For Sale | $234,900 | -- | $73 / Sq Ft |
Tax History Compared to Growth
Tax History
| Year | Tax Paid | Tax Assessment Tax Assessment Total Assessment is a certain percentage of the fair market value that is determined by local assessors to be the total taxable value of land and additions on the property. | Land | Improvement |
|---|---|---|---|---|
| 2024 | $4,611 | $425,300 | $90,000 | $335,300 |
| 2023 | $4,185 | $425,300 | $90,000 | $335,300 |
| 2022 | $3,800 | $272,300 | $45,000 | $227,300 |
| 2021 | $3,646 | $272,300 | $45,000 | $227,300 |
| 2020 | $3,605 | $272,300 | $45,000 | $227,300 |
| 2019 | $3,594 | $272,300 | $45,000 | $227,300 |
| 2018 | $3,511 | $272,300 | $45,000 | $227,300 |
| 2017 | $3,590 | $236,400 | $44,300 | $192,100 |
| 2016 | $3,707 | $236,400 | $44,300 | $192,100 |
| 2014 | -- | $236,400 | $44,300 | $192,100 |
| 2013 | -- | $236,400 | $44,300 | $192,100 |
Agents Affiliated with this Home
-
Knelly Dettinger

Seller's Agent in 2025
Knelly Dettinger
Keller Williams Realty Diversified
(760) 476-9997
11 in this area
490 Total Sales
-
Melissa Kolar
M
Seller Co-Listing Agent in 2025
Melissa Kolar
Keller Williams Realty Diversified
(608) 445-2944
1 in this area
7 Total Sales
-
Elizabeth Thompson

Buyer's Agent in 2025
Elizabeth Thompson
C21 Affiliated
(262) 893-6049
6 in this area
269 Total Sales
-
Kevin Escher

Seller's Agent in 2012
Kevin Escher
Escher Real Estate
(715) 559-4663
7 in this area
113 Total Sales
-
C
Buyer's Agent in 2012
Carl Mothes
Edina Realty, Inc. - Chippewa Valley
Map
Source: Northwestern Wisconsin Multiple Listing Service
MLS Number: 1589656
APN: 18024-2-260909-210-0001
- 1126 Kathryn Dr
- Lot 127 Evergreen Terrace
- 1110 Kathryn Dr
- 1612 Palomino Rd
- 1620 Palomino Rd
- 5958 Red Delicious Way
- 5910 Red Delicious Way
- Lot 2 S Lowes Creek Rd
- 5600 Wild Rose Ln
- 5720 Wild Rose Ln
- 1515 Deerfield Rd
- 4603 Puttor Dr
- 1804 Bunker Ln
- 4436 Heartland Dr W Unit 3C
- 5719 Friedeck Rd
- 5163 Shellamie Dr
- 6745 S Lowes Creek Rd
- 1601 Pine Park Dr
- 1603 Red Pine Ct
- 5900 Sandstone Rd
