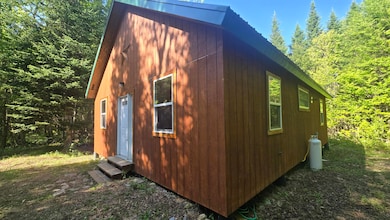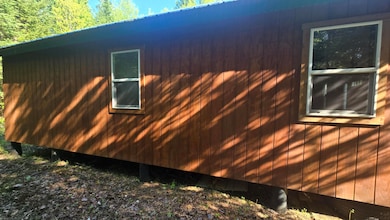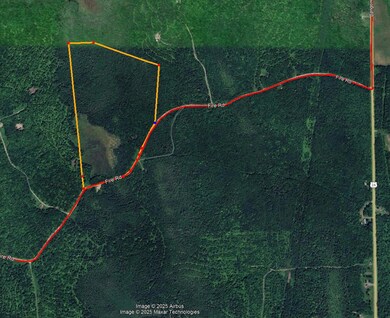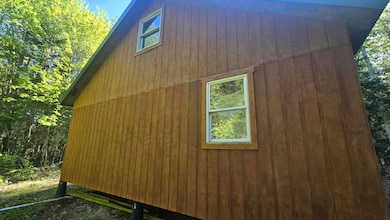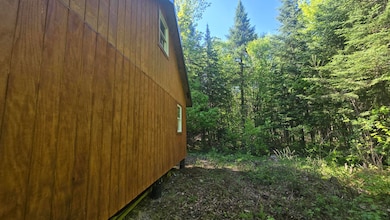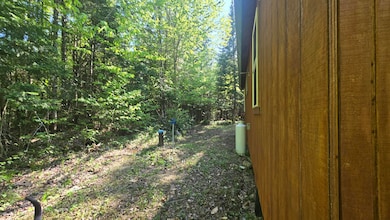
$75,000
- 3 Beds
- 1 Bath
- 2,208 Sq Ft
- 694 Calais Rd
- Hodgdon, ME
Hodgdon ranch home on surveyed land! New 2 bay garage, updated metal roof on house, pellet and forced oil heat. Spacious layout inside home. Interior needs some tlc but very sound and solid with full foundation. Ideal location only 6 miles to Houlton.
Sam Henderson Northern Maine Realty, Inc.

