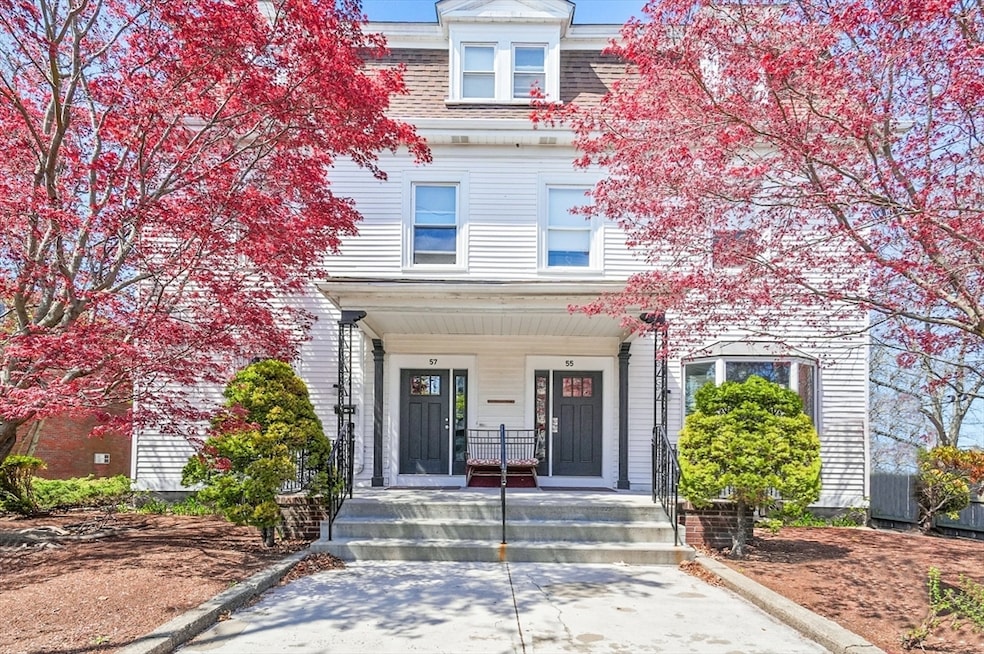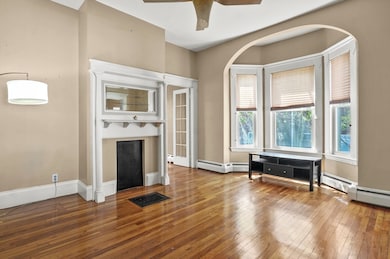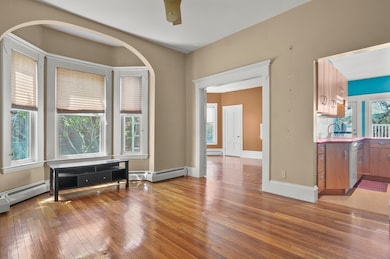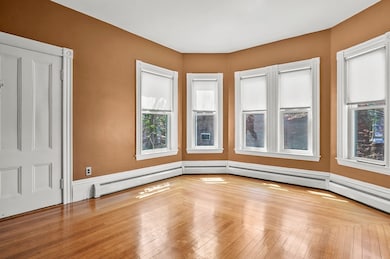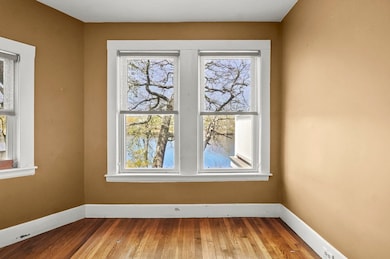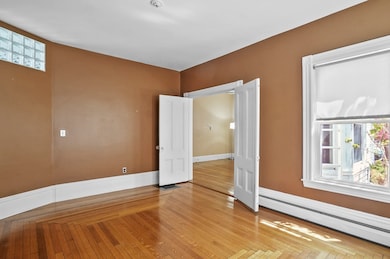55-57 Crescent St Waltham, MA 02453
South Side NeighborhoodEstimated payment $12,354/month
Highlights
- River View
- 0.25 Acre Lot
- Wood Flooring
- Waterfront
- Cathedral Ceiling
- Upgraded Countertops
About This Home
Excellent investment opportunity - A savvy buyer/investor will see what can be produced from this multi-family with commercial space and licensed rooming house. You will find a two-story hair salon/spa with workstations and free-standing sinks, a prep room, and waiting rooms. On the second floor of this unit, there is an ideal space for waxing, facials, and massage rooms. On the other side of the building, there is a first-floor, updated, and pristine one-bedroom apartment with a large, exclusive-use deck overlooking the water and access to the basement. The second story offers a large studio apartment that is also occupied. On the third floor, there are three separate rooms with/shared bath and kitchenette, also occupied. Although the property is not yet at full capacity, it continues to generate an income. There is significant untapped potential and upside for this building, which offers a fantastic walking location and is just one block from Moody Street, with private off-street par
Property Details
Home Type
- Multi-Family
Year Built
- Built in 1900
Lot Details
- 0.25 Acre Lot
- Waterfront
- Level Lot
Property Views
- River
- City
- Scenic Vista
Home Design
- Stone Foundation
Interior Spaces
- 4,585 Sq Ft Home
- Property has 1 Level
- Cathedral Ceiling
- Sliding Doors
- Family Room
- Living Room
- Dining Room
- Home Office
- Wood Flooring
Kitchen
- Range
- Microwave
- Dishwasher
- Upgraded Countertops
- Disposal
Bedrooms and Bathrooms
- 10 Bedrooms
- Bathtub with Shower
- Separate Shower
Basement
- Basement Fills Entire Space Under The House
- Interior Basement Entry
Parking
- 8 Open Parking Spaces
- 8 Car Parking Spaces
Additional Features
- Balcony
- Heating System Uses Natural Gas
Community Details
- 7 Units
- Net Operating Income $19,200
Listing and Financial Details
- Legal Lot and Block 6 / 1
- Assessor Parcel Number 839382
Map
Home Values in the Area
Average Home Value in this Area
Property History
| Date | Event | Price | List to Sale | Price per Sq Ft |
|---|---|---|---|---|
| 01/28/2026 01/28/26 | Price Changed | $1,995,000 | 0.0% | $435 / Sq Ft |
| 01/28/2026 01/28/26 | For Sale | $1,995,000 | -8.3% | $435 / Sq Ft |
| 01/10/2026 01/10/26 | Pending | -- | -- | -- |
| 11/03/2025 11/03/25 | For Sale | $2,175,000 | -- | $474 / Sq Ft |
Source: MLS Property Information Network (MLS PIN)
MLS Number: 73450474
- 85 Crescent St
- 31 Hall St Unit 2
- 61 Hall St Unit 1
- 61 Hall St Unit 9
- 61 Hall St Unit 2
- 61 Hall St Unit 7
- 39 Floyd St Unit 2
- 15 Alder St Unit 1
- 163-165 Chestnut St
- 133 Ash St Unit 3
- 15 Howard St
- 70 School St
- 3 Amory Rd Unit 1
- 312 Newton St Unit 1A
- 308 Newton St Unit 1
- 291-293 School St
- 18 Cross St Unit 1
- 215 Ash St Unit 3
- 28-32 Calvary St
- 138 Myrtle St Unit 2
- 50-58 Walnut St Unit B2
- 50-58 Walnut St Unit 11
- 149 Crescent St Unit 302
- 25 Maple St Unit 25-1R
- 94 Adams St
- 23 Maple St Unit 1R
- 51 Taylor St Unit 4
- 45 Moody St
- 17 Stratton Terrace Unit 5-Bed 1-bathU3n2 Waltham
- 17 Stratton Terrace Unit 3
- 29 Cherry St Unit 2
- 30 Russell St Unit 5
- 11 Alder St Unit 4-2B
- 153 Chestnut St
- 763 Main St Unit 46
- 10 Myrtle St Unit 5-1B
- 139 Adams St Unit 5-bed 2-bathU2
- 25 Ash St Unit 3
- 173 Prospect St Unit 1
- 183 Crescent St
