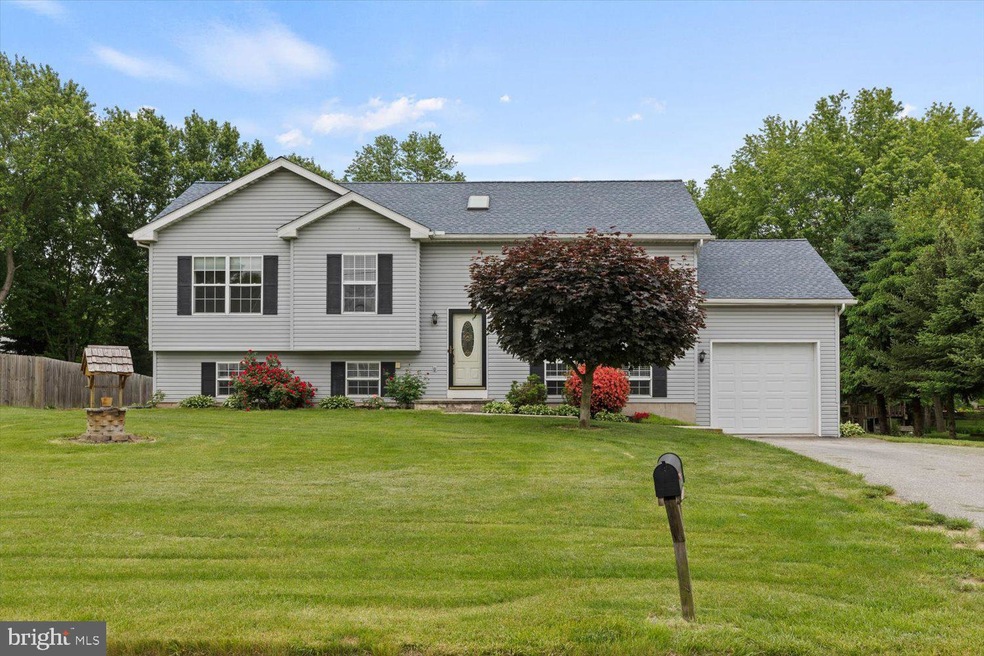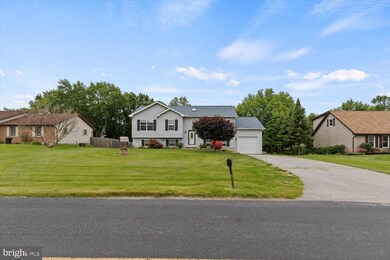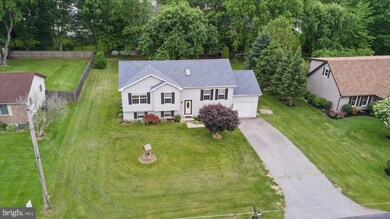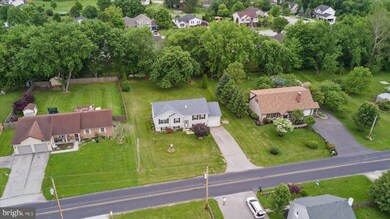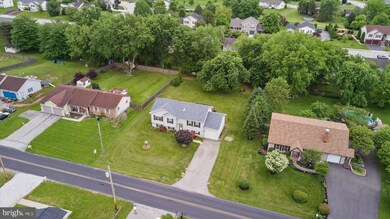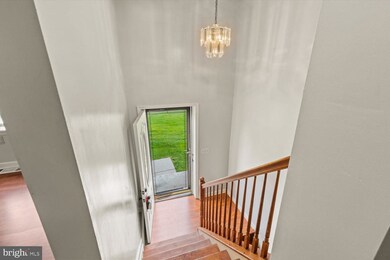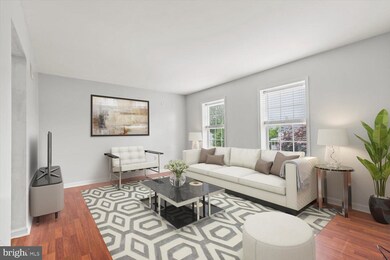
55 700 Rd Unit 11 New Oxford, PA 17350
Estimated Value: $305,183 - $365,000
Highlights
- Deck
- No HOA
- Skylights
- Backs to Trees or Woods
- Breakfast Area or Nook
- 1 Car Attached Garage
About This Home
As of June 2022Welcome to 55 700 Road located in New Oxford, PA! This bilevel home is steel frame built and has been immaculately maintained by its original owners! With 4 bedrooms and 3 baths this home has more than adequate living space. The entire roof was replaced in 2020 and comes with a one time transferable warranty to its new owners. Other updates include all new skylights (5/2020), new water heater (Fall 2021), thermostats (2021), New washer (2021), TREX composite deck flooring and handrails (2021), and 4 year old kitchen appliances! The lower level is partially finished giving you plenty of extra space for entertaining. Bring your personal touches and finish the rest of the unfinished are to complete your vision of the space! Looking for outdoor entertainment? Have a cook out on the deck overlooking the level half an acre yard! The home is set back from the road and backs mature trees. Wait until you see the oversized one car garage that is both deep and tall to accommodate all your storage needs! The driveway also has enough parking for 4 extra cars. *Please note some of the interior pictures are virtually staged. Don't wait, schedule your showing today! This home will not last long!
Last Agent to Sell the Property
Realty ONE Group Unlimited License #5013740 Listed on: 06/02/2022

Home Details
Home Type
- Single Family
Est. Annual Taxes
- $3,194
Year Built
- Built in 1997
Lot Details
- 0.52 Acre Lot
- Level Lot
- Backs to Trees or Woods
- Back and Front Yard
- Property is in very good condition
Parking
- 1 Car Attached Garage
- 4 Driveway Spaces
- Oversized Parking
- Front Facing Garage
Home Design
- Permanent Foundation
- Poured Concrete
- Shingle Roof
- Vinyl Siding
Interior Spaces
- Property has 2 Levels
- Skylights
- Window Treatments
- French Doors
- Insulated Doors
- Entrance Foyer
- Family Room
- Living Room
- Combination Kitchen and Dining Room
- Storm Doors
Kitchen
- Breakfast Area or Nook
- Eat-In Kitchen
- Gas Oven or Range
- Self-Cleaning Oven
- Built-In Microwave
- Dishwasher
Flooring
- Partially Carpeted
- Laminate
- Concrete
- Ceramic Tile
Bedrooms and Bathrooms
- En-Suite Primary Bedroom
Laundry
- Washer
- Gas Dryer
Partially Finished Basement
- Heated Basement
- Laundry in Basement
- Basement Windows
Outdoor Features
- Deck
Schools
- New Oxford High School
Utilities
- Forced Air Heating and Cooling System
- Vented Exhaust Fan
- 200+ Amp Service
- Well
- Natural Gas Water Heater
- Phone Available
- Cable TV Available
Community Details
- No Home Owners Association
Listing and Financial Details
- Tax Lot 0005
- Assessor Parcel Number 35013-0005---000
Ownership History
Purchase Details
Home Financials for this Owner
Home Financials are based on the most recent Mortgage that was taken out on this home.Purchase Details
Similar Homes in New Oxford, PA
Home Values in the Area
Average Home Value in this Area
Purchase History
| Date | Buyer | Sale Price | Title Company |
|---|---|---|---|
| Soares Alfred | $280,000 | Quality Service Settlements | |
| Pabon Luis F | $18,000 | -- |
Mortgage History
| Date | Status | Borrower | Loan Amount |
|---|---|---|---|
| Previous Owner | Pabon Luis F | $160,000 | |
| Previous Owner | Pabon Luis F | $55,500 | |
| Previous Owner | Pabon Luis F | $20,000 |
Property History
| Date | Event | Price | Change | Sq Ft Price |
|---|---|---|---|---|
| 06/30/2022 06/30/22 | Sold | $280,000 | +9.8% | $153 / Sq Ft |
| 06/06/2022 06/06/22 | Pending | -- | -- | -- |
| 06/02/2022 06/02/22 | For Sale | $254,900 | -- | $139 / Sq Ft |
Tax History Compared to Growth
Tax History
| Year | Tax Paid | Tax Assessment Tax Assessment Total Assessment is a certain percentage of the fair market value that is determined by local assessors to be the total taxable value of land and additions on the property. | Land | Improvement |
|---|---|---|---|---|
| 2025 | $3,731 | $162,800 | $50,500 | $112,300 |
| 2024 | $3,434 | $162,800 | $50,500 | $112,300 |
| 2023 | $3,301 | $162,800 | $50,500 | $112,300 |
| 2022 | $3,194 | $162,800 | $50,500 | $112,300 |
| 2021 | $3,108 | $162,800 | $50,500 | $112,300 |
| 2020 | $3,032 | $162,800 | $50,500 | $112,300 |
| 2019 | $2,966 | $162,800 | $50,500 | $112,300 |
| 2018 | $2,900 | $162,800 | $50,500 | $112,300 |
| 2017 | $2,774 | $162,800 | $50,500 | $112,300 |
| 2016 | -- | $162,800 | $50,500 | $112,300 |
| 2015 | -- | $162,800 | $50,500 | $112,300 |
| 2014 | -- | $162,800 | $50,500 | $112,300 |
Agents Affiliated with this Home
-
Emma Gaskins

Seller's Agent in 2022
Emma Gaskins
Realty ONE Group Unlimited
(717) 858-4093
62 Total Sales
-
Willard Short

Buyer's Agent in 2022
Willard Short
RE/MAX
(717) 465-7411
59 Total Sales
Map
Source: Bright MLS
MLS Number: PAAD2005234
APN: 35-013-0005-000
- 575 Oxford Rd
- 1900 Oxford Rd
- 8 Center Square
- 48 Hampshire Dr
- 96 Billerbeck St Unit 58B
- 303 Lincoln Way W
- 517 Berlin Rd
- 103 Kohler Mill Rd
- 33 Chinkapin Dr Unit 20
- 174 Poplar Rd
- 6 Oxen Ln
- 16 Oxen Ln
- 76 Brickcrafter Rd
- 19 E Locust Ln Unit 23
- 390 Hanover St Unit 12
- 3436 Carlisle Pike
- 465 Manor Dr
- 245 Brick Ln
- Lot 2 Conner Ct Unit 2
- 185 Waldheim Rd
- 55 700 Rd Unit 11
- 65 700 Rd Unit 10
- 47 700 Rd Unit 12
- 70 Matthew Dr Unit 16
- 80 Matthew Dr Unit 17
- 60 Matthew Dr Unit 15
- 50 700 Rd
- 60 700 Rd
- 73 700 Rd Unit 9
- 68 700 Rd
- 90 Matthew Dr Unit 18
- 40 700 Rd
- 35 700 Rd Unit 13A
- 50 Matthew Dr Unit 14
- 83 700 Rd Unit 8
- 100 Matthew Dr Unit 19
- 84 700 Rd Unit 2
- 85 Matthew Dr Unit 142
- 40 Matthew Dr Unit 13
- 65 Matthew Dr Unit 144
