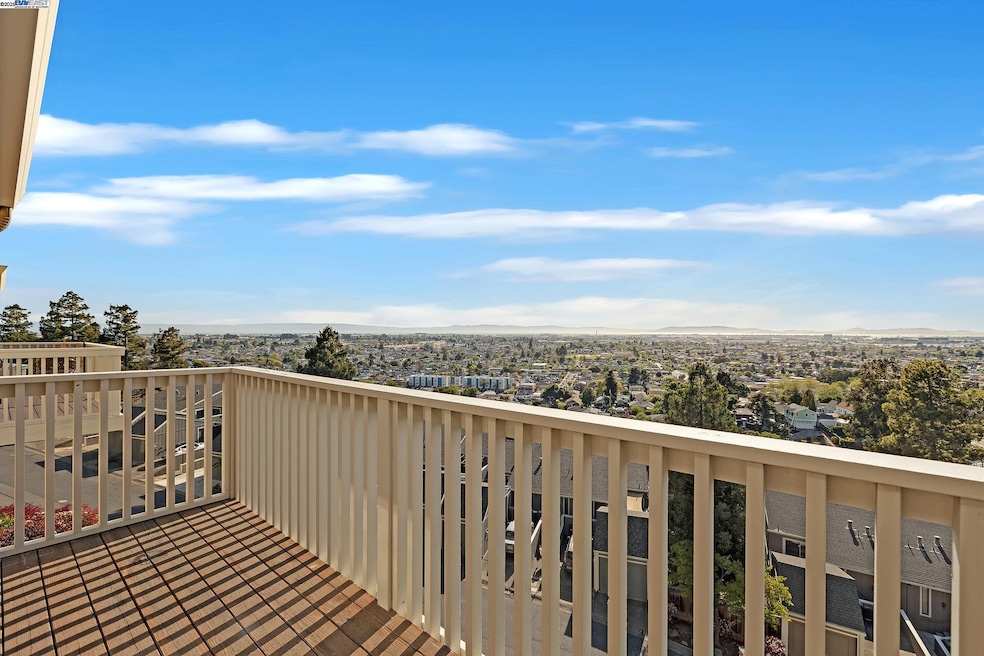
55 Anair Way Oakland, CA 94605
Toler Heights NeighborhoodHighlights
- Contemporary Architecture
- Tile Flooring
- 1 Car Garage
- Breakfast Bar
- Forced Air Heating System
- Greenbelt
About This Home
As of May 2025Huge Price Reduction! Panoramic Bay Views | Spacious & Pet-Friendly Townhome Welcome to your hilltop retreat! This spacious 2-bedroom, 1.5-bath townhome offers stunning panoramic views, exceptional privacy, and a generous, light-filled floor plan. Nestled in a gated community, this home will be Sewer Lateral Compliant, Sidewalk Exempt. The upper-level boasts an airy, open-concept Great Room with soaring vaulted ceilings and expansive windows, creating a seamless indoor-outdoor flow. Step onto the balcony to enjoy spectacular Bay views and stunning sunsets. The interior has been freshly painted and features new carpeting throughout. The kitchen is equipped with a brand-new stainless steel dishwasher, vent, and cooktop, enhancing both functionality and style. The home is Xfinity and AT&T fiber ready, catering to all your entertainment and work-from-home needs. Two dedicated parking spaces—a private garage plus an additional off street parking. Perched atop its own scenic hill, the community park offers 360-degree views. On a clear day, you might even spot an elephant in the Oakland Zoo! Conveniently located near major freeways and the Oakland Airport and Oakland Zoo. Don’t miss this rare opportunity to own a view property with space, style, and serenity
Townhouse Details
Home Type
- Townhome
Est. Annual Taxes
- $3,931
Year Built
- Built in 1986
Lot Details
- 1,284 Sq Ft Lot
HOA Fees
- $485 Monthly HOA Fees
Parking
- 1 Car Garage
- Garage Door Opener
Home Design
- Contemporary Architecture
- Shingle Roof
- Wood Siding
Interior Spaces
- 2-Story Property
- Brick Fireplace
- Dining Area
- Washer and Dryer Hookup
Kitchen
- Breakfast Bar
- Electric Cooktop
- Free-Standing Range
- Dishwasher
Flooring
- Carpet
- Laminate
- Tile
Bedrooms and Bathrooms
- 2 Bedrooms
Utilities
- No Cooling
- Forced Air Heating System
Community Details
- Association fees include common area maintenance, exterior maintenance, management fee, reserves, security/gate fee
- 56 Units
- Macarthur HOA, Phone Number (925) 746-0542
- Toler Heights Subdivision
- Greenbelt
Listing and Financial Details
- Assessor Parcel Number 48561774
Ownership History
Purchase Details
Home Financials for this Owner
Home Financials are based on the most recent Mortgage that was taken out on this home.Purchase Details
Purchase Details
Home Financials for this Owner
Home Financials are based on the most recent Mortgage that was taken out on this home.Similar Homes in the area
Home Values in the Area
Average Home Value in this Area
Purchase History
| Date | Type | Sale Price | Title Company |
|---|---|---|---|
| Grant Deed | $470,000 | Old Republic Title Company | |
| Grant Deed | $145,000 | Cornerstone Title Company | |
| Grant Deed | $156,500 | First American Title Guarant |
Mortgage History
| Date | Status | Loan Amount | Loan Type |
|---|---|---|---|
| Open | $376,000 | New Conventional | |
| Previous Owner | $50,000 | Credit Line Revolving | |
| Previous Owner | $412,000 | Unknown | |
| Previous Owner | $332,000 | Unknown | |
| Previous Owner | $75,000 | Credit Line Revolving | |
| Previous Owner | $300,000 | Unknown | |
| Previous Owner | $64,450 | Credit Line Revolving | |
| Previous Owner | $255,000 | Unknown | |
| Previous Owner | $198,750 | Stand Alone First | |
| Previous Owner | $13,040 | Stand Alone Second | |
| Previous Owner | $148,650 | No Value Available |
Property History
| Date | Event | Price | Change | Sq Ft Price |
|---|---|---|---|---|
| 05/29/2025 05/29/25 | Sold | $470,000 | 0.0% | $325 / Sq Ft |
| 05/04/2025 05/04/25 | Pending | -- | -- | -- |
| 04/23/2025 04/23/25 | Price Changed | $470,000 | -9.6% | $325 / Sq Ft |
| 04/10/2025 04/10/25 | For Sale | $520,000 | -- | $359 / Sq Ft |
Tax History Compared to Growth
Tax History
| Year | Tax Paid | Tax Assessment Tax Assessment Total Assessment is a certain percentage of the fair market value that is determined by local assessors to be the total taxable value of land and additions on the property. | Land | Improvement |
|---|---|---|---|---|
| 2024 | $3,931 | $168,048 | $52,514 | $122,534 |
| 2023 | $4,021 | $171,617 | $51,485 | $120,132 |
| 2022 | $3,852 | $161,253 | $50,476 | $117,777 |
| 2021 | $3,647 | $159,354 | $49,486 | $115,468 |
| 2020 | $3,605 | $163,263 | $48,979 | $114,284 |
| 2019 | $3,388 | $160,063 | $48,019 | $112,044 |
| 2018 | $3,321 | $156,925 | $47,077 | $109,848 |
| 2017 | $3,164 | $153,848 | $46,154 | $107,694 |
| 2016 | $2,982 | $150,833 | $45,250 | $105,583 |
| 2015 | $2,963 | $148,567 | $44,570 | $103,997 |
| 2014 | $2,904 | $145,657 | $43,697 | $101,960 |
Agents Affiliated with this Home
-
Peter Lai

Seller's Agent in 2025
Peter Lai
(510) 501-3358
1 in this area
76 Total Sales
-
Paul K. Chung
P
Buyer's Agent in 2025
Paul K. Chung
Legacy Real Estate & Associates
(510) 744-3500
1 in this area
10 Total Sales
Map
Source: Bay East Association of REALTORS®
MLS Number: 41092814
APN: 048-5617-074-00
- 0 Burr St
- 2643 99th Ave
- 9883 Lawlor St
- 2701 Oliver Ave
- 2462 Taylor Ave
- 9425 Lawlor St
- 9850 Elmar Ave
- 9737 Hillgrade Ct
- 2615 Truman Ave
- 9431 Thermal St
- 2327 99th Ave
- 9380 Thermal St
- 9305 Burr St
- 9515 Castlewood St
- 9117 Burr St
- 9501 Castlewood St
- 10401 Shaw St Unit 401
- 9560 Alcala Ave
- 9244 Golf Links Rd
- 3433 Encina Way
