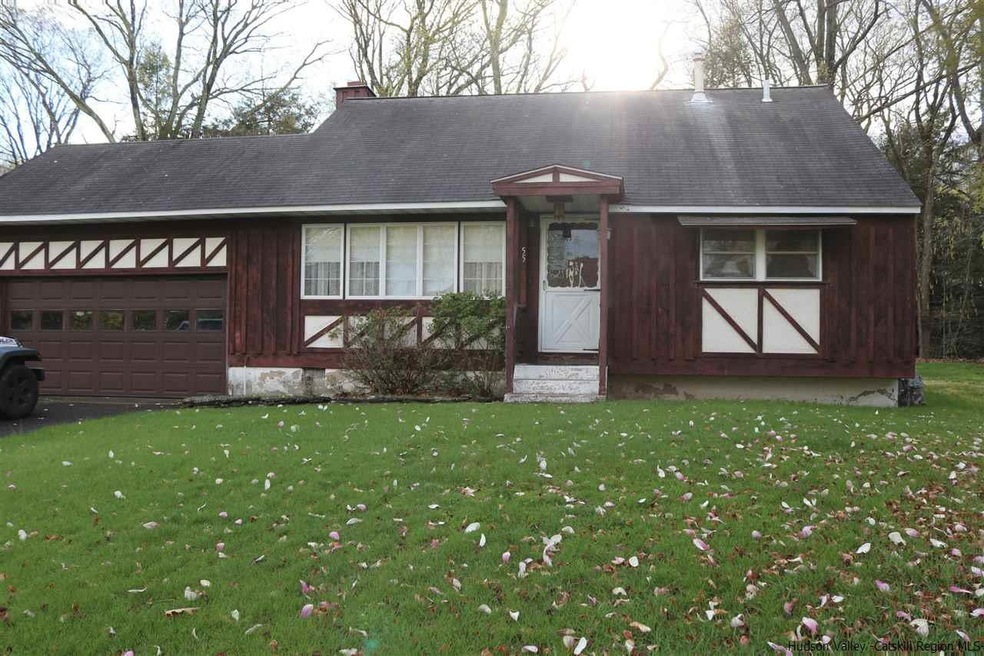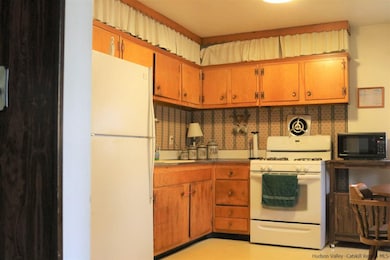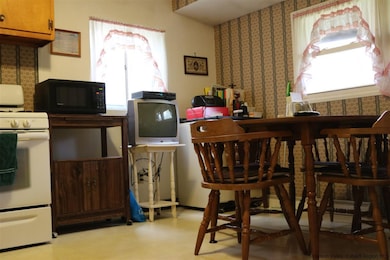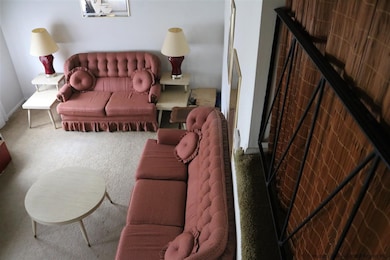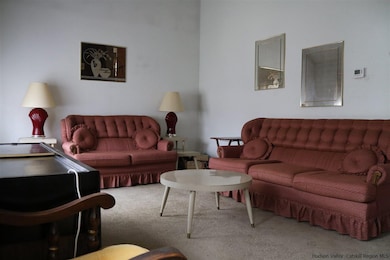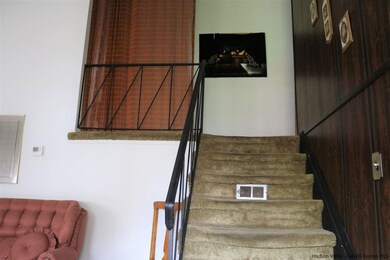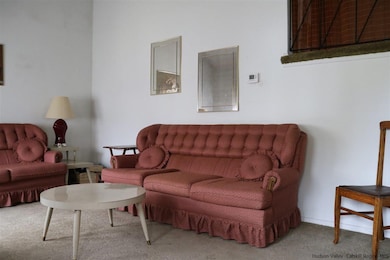
55 Appletree Dr Saugerties, NY 12477
Saugerties South NeighborhoodHighlights
- Wood Flooring
- Eat-In Kitchen
- Forced Air Heating and Cooling System
- 2 Car Attached Garage
- Fireplace in Basement
About This Home
As of June 2021This affordable 3 bedroom split level home along the Esopus Bend Nature Preserve in Barclay Heights development is waiting for a kind, gentle soul to call it home. The floor plan is functional as well as desirable with its office space half bath with Laundry and large family room on the lower level. The family room features a beautiful brick faced wood burning fireplace, and views of the Esopus Bend Nature Preserve. Up just four stairs, you will find the lovely eat-in kitchen with solid wood cabinets. The living room features high cathedral ceiling, open space that looks up to the upper floor, and a large bay window that capture maximum natural light. The three bedrooms and full bath can be found on the top floor. Very efficient gas heat and central air. There is plenty of storage in the two car attached garage, attic, and partial basement area. Scoop it up before someone else does.
Last Agent to Sell the Property
Weichert, REALTORS The Spiesma License #10401248753 Listed on: 04/22/2021

Last Buyer's Agent
NON MLS OFFICE
Anderson Agency
Home Details
Home Type
- Single Family
Est. Annual Taxes
- $5,873
Year Built
- Built in 1959
Lot Details
- 6,970 Sq Ft Lot
Parking
- 2 Car Attached Garage
Home Design
- Split Level Home
- Frame Construction
- Shingle Roof
- Asphalt Roof
Interior Spaces
- Fireplace Features Masonry
- Storage In Attic
Kitchen
- Eat-In Kitchen
- Range
Flooring
- Wood
- Carpet
- Linoleum
- Concrete
Bedrooms and Bathrooms
- 3 Bedrooms
Laundry
- Dryer
- Washer
Basement
- Partial Basement
- Fireplace in Basement
Schools
- Cahill K-6 Elementary School
Utilities
- Forced Air Heating and Cooling System
- Heating System Uses Natural Gas
Listing and Financial Details
- Legal Lot and Block 33 / 7
Ownership History
Purchase Details
Home Financials for this Owner
Home Financials are based on the most recent Mortgage that was taken out on this home.Purchase Details
Similar Homes in the area
Home Values in the Area
Average Home Value in this Area
Purchase History
| Date | Type | Sale Price | Title Company |
|---|---|---|---|
| Deed | $240,000 | None Available | |
| Interfamily Deed Transfer | -- | -- |
Mortgage History
| Date | Status | Loan Amount | Loan Type |
|---|---|---|---|
| Open | $242,424 | Purchase Money Mortgage |
Property History
| Date | Event | Price | Change | Sq Ft Price |
|---|---|---|---|---|
| 06/29/2021 06/29/21 | Sold | $240,000 | +6.7% | $170 / Sq Ft |
| 04/27/2021 04/27/21 | Pending | -- | -- | -- |
| 04/22/2021 04/22/21 | For Sale | $225,000 | -- | $159 / Sq Ft |
Tax History Compared to Growth
Tax History
| Year | Tax Paid | Tax Assessment Tax Assessment Total Assessment is a certain percentage of the fair market value that is determined by local assessors to be the total taxable value of land and additions on the property. | Land | Improvement |
|---|---|---|---|---|
| 2024 | $6,624 | $310,000 | $58,500 | $251,500 |
| 2023 | $6,109 | $271,500 | $58,500 | $213,000 |
| 2022 | $5,988 | $232,000 | $58,500 | $173,500 |
| 2021 | $5,988 | $198,000 | $53,000 | $145,000 |
| 2020 | $3,427 | $178,000 | $47,500 | $130,500 |
| 2019 | $3,382 | $178,000 | $47,500 | $130,500 |
| 2018 | $3,377 | $172,500 | $47,500 | $125,000 |
| 2017 | $3,324 | $169,000 | $47,500 | $121,500 |
| 2016 | $3,358 | $169,000 | $47,500 | $121,500 |
| 2015 | -- | $169,000 | $50,500 | $118,500 |
| 2014 | -- | $169,000 | $50,500 | $118,500 |
Agents Affiliated with this Home
-
Celeste Lukaszewski
C
Seller's Agent in 2021
Celeste Lukaszewski
Weichert Corporate
(845) 389-2190
4 in this area
61 Total Sales
-
N
Buyer's Agent in 2021
NON MLS OFFICE
Anderson Agency
Map
Source: Hudson Valley Catskills Region Multiple List Service
MLS Number: 20211339
APN: 4889-018.077-0007-033.000-0000
