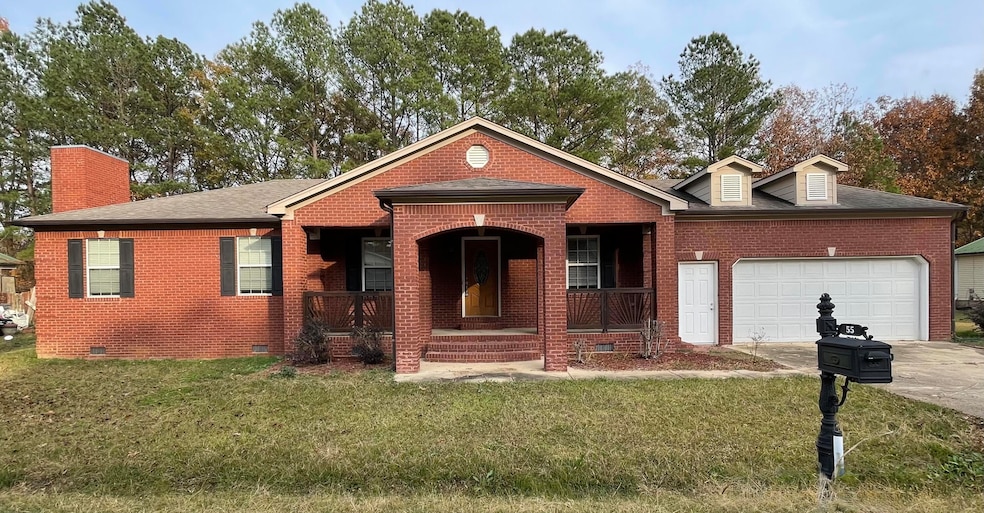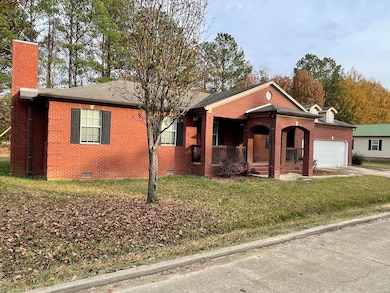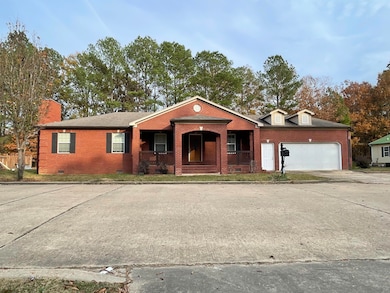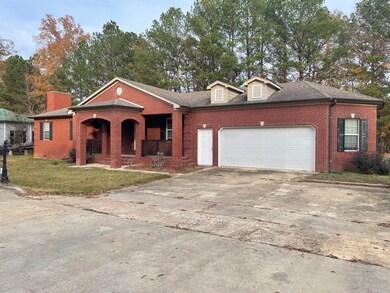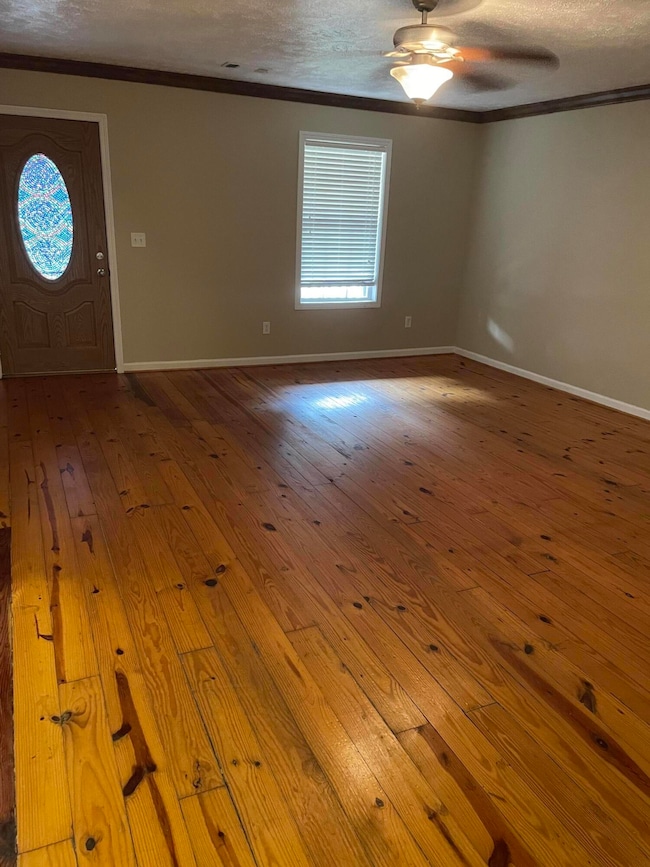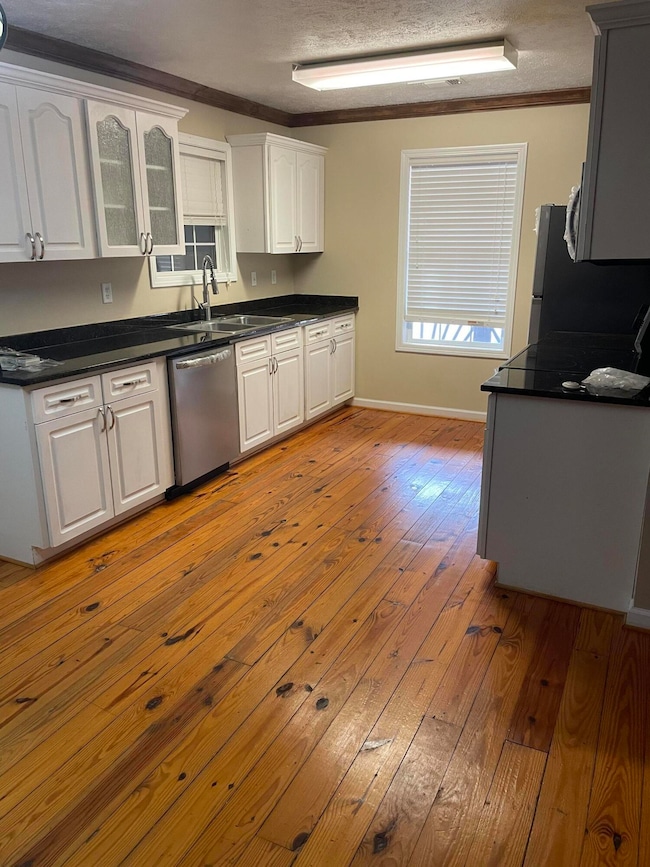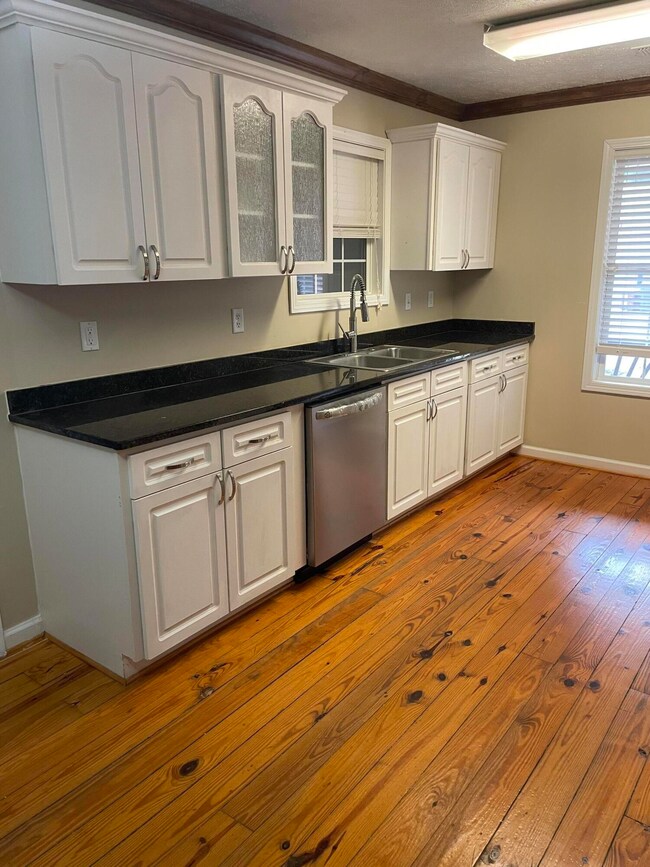55 Asbury Dr Starkville, MS 39759
Estimated payment $1,590/month
Highlights
- Deck
- Wood Flooring
- Fireplace
- Ranch Style House
- Covered Patio or Porch
- Attached Garage
About This Home
This four bedroom four bath offers all NEW kitchen appliances w/ granite countertops, massive primary suite with a spa-like bathroom, private back deck and fenced back yard. The primary suite private wing features a 19x22 ft primary bedroom with trey ceilings and an ambient electric fireplace feature with mantle. Step up into luxury in the primary bath elevated jacuzzi tub or the spa enclosed shower with multiple shower heads. His and her walk in closets make the suite complete. Three additional bedrooms (split from the primary) each have their own attached full bath. The kitchen provides all new appliances, and granite countertops with tile floors. The family room and three additional bedrooms reflect hardwood flooring. The attached two car garage also has a storage bay for lawn equipment, a fourwheeler, or golf cart. Additional parking is also available outside of the garage in the driveway. Covered front porch and private covered back deck facing wooded area offers privacy and a great place to relax. Step down off the deck into the fenced back yard. Located in the county means lower taxes!
Home Details
Home Type
- Single Family
Est. Annual Taxes
- $3,305
Year Built
- Built in 2008
Lot Details
- Lot Dimensions are 115.09 x 110.33
- Privacy Fence
- Back Yard Fenced
Parking
- Attached Garage
Home Design
- Ranch Style House
- Brick Exterior Construction
- Slab Foundation
- Architectural Shingle Roof
Interior Spaces
- 2,129 Sq Ft Home
- Ceiling Fan
- Fireplace
- Insulated Windows
Kitchen
- Stove
- Dishwasher
- Disposal
Flooring
- Wood
- Carpet
- Tile
Bedrooms and Bathrooms
- 4 Bedrooms
- 4 Full Bathrooms
- Soaking Tub
Outdoor Features
- Deck
- Covered Patio or Porch
Utilities
- Central Heating and Cooling System
- Private Water Source
- Electric Water Heater
Community Details
- Property has a Home Owners Association
- Wellington Place Subdivision
Listing and Financial Details
- Assessor Parcel Number 103M-00-031.00
Map
Home Values in the Area
Average Home Value in this Area
Tax History
| Year | Tax Paid | Tax Assessment Tax Assessment Total Assessment is a certain percentage of the fair market value that is determined by local assessors to be the total taxable value of land and additions on the property. | Land | Improvement |
|---|---|---|---|---|
| 2024 | $3,297 | $26,456 | $0 | $0 |
| 2023 | $3,297 | $26,456 | $0 | $0 |
| 2022 | $3,297 | $26,456 | $0 | $0 |
| 2021 | $3,100 | $24,878 | $0 | $0 |
| 2020 | $3,075 | $24,878 | $0 | $0 |
| 2019 | $3,074 | $24,878 | $0 | $0 |
| 2018 | $3,074 | $24,878 | $0 | $0 |
| 2017 | $2,012 | $16,524 | $0 | $0 |
| 2016 | $2,012 | $16,524 | $0 | $0 |
| 2015 | $1,966 | $16,524 | $0 | $0 |
| 2014 | $1,975 | $16,524 | $0 | $0 |
| 2013 | -- | $15,990 | $0 | $0 |
Property History
| Date | Event | Price | List to Sale | Price per Sq Ft |
|---|---|---|---|---|
| 11/22/2025 11/22/25 | For Sale | $249,000 | -- | $117 / Sq Ft |
Source: Golden Triangle Association of REALTORS®
MLS Number: 25-2399
APN: 103M-00-031.00
- 92 Ashwood Dr
- 52 Alpine Dr
- 4134 Old Highway 12
- 158 Cow Creek Rd
- 0 Old Highway 12
- 1410 Pinecrest Rd
- 123 Densbrook Ln
- 117 W Bound St
- 1178 Goldfinch Ln
- 0 Mississippi 25
- 363 Lakeview Dr
- 105 Rutledge St
- 102 John Wesley Rd
- 2701 Maple Dr
- 105 Tomlinson Dr
- 0 Stark Rd
- 73 Lisa Ln
- 11 W Union Rd
- 0 183 Acadia St (Lot 73) Unit 21-2140
- 0 61 Acadia St (Lot 60) Unit 21-2128
- 21 Player Ln
- 1300 Old Highway 12
- 205 Lynn Ln
- 110 Lynn Ln
- 1257 Louisville St Unit 21
- 1257 Louisville St Unit 11
- 405 Sycamore St
- 1301 Louisville St Unit 1301 Louisville St #48
- 500 Louisville St
- 104 Pilcher St
- 103 Locksley Way
- 110 Lincoln Green
- 513 E Gillespie St Unit E 25
- 510 E Gillespie St Unit B 9
- 510 E Gillespie St Unit E 25
- 103 N Nash St Unit 1
- 416 Oktibbeha Dr
- 213 White Dr Unit White Drive Whole House
- 904 N Montgomery St Unit 43
- 904 N Montgomery St Unit 68
