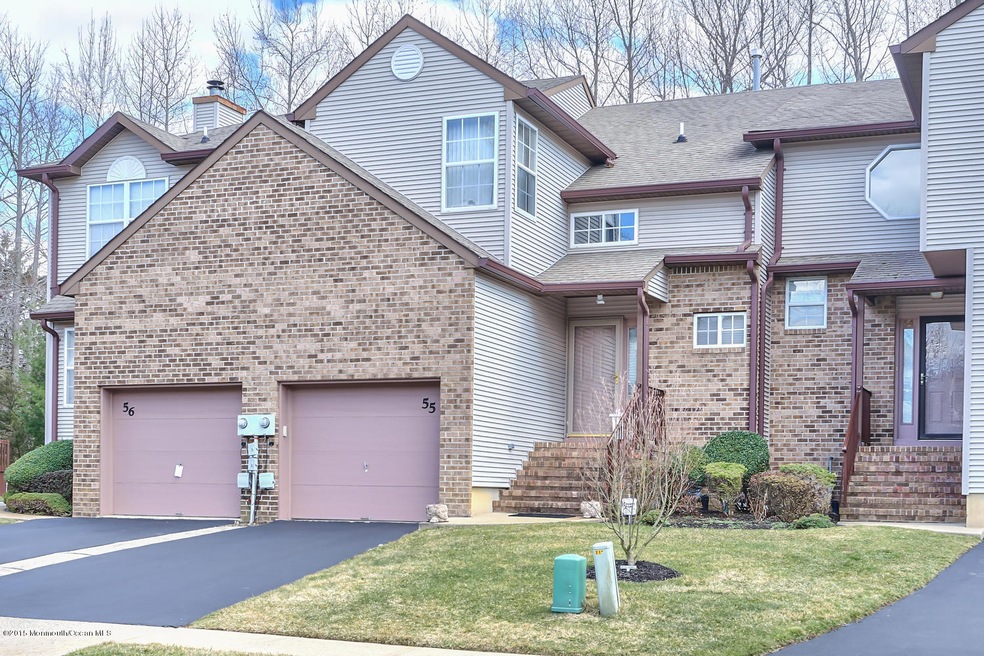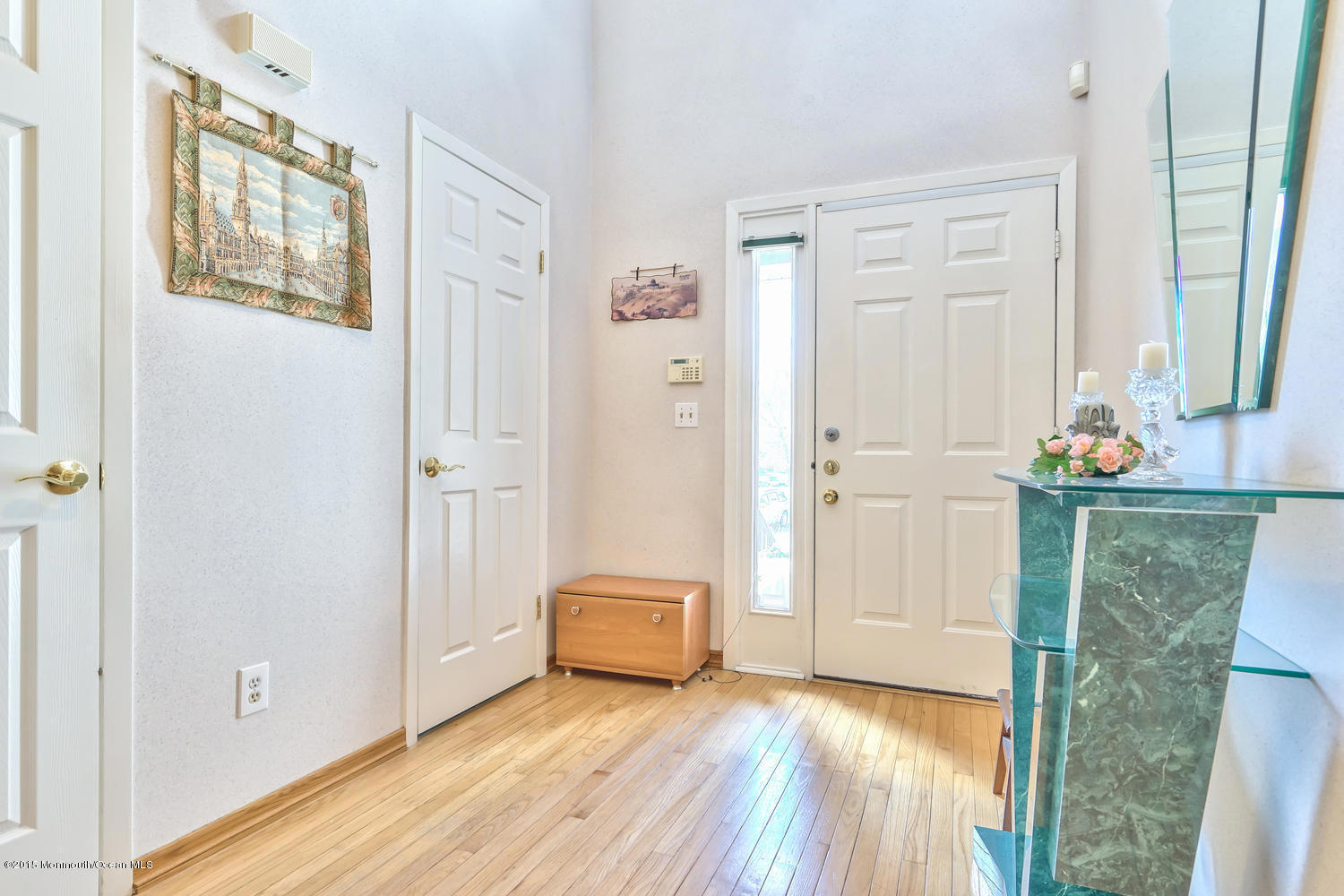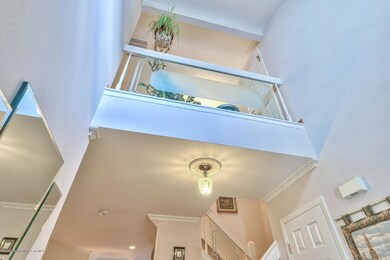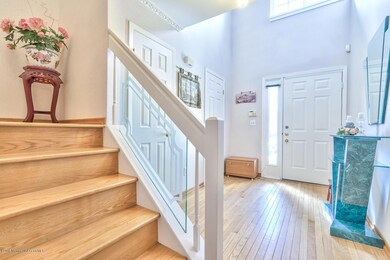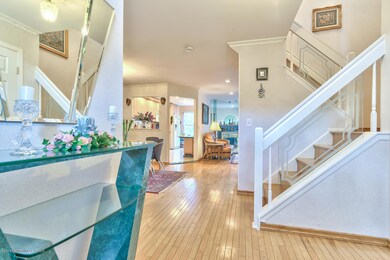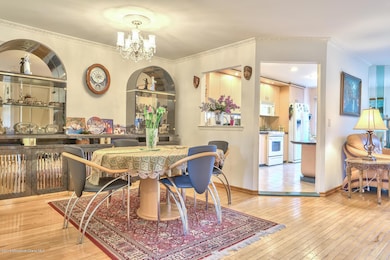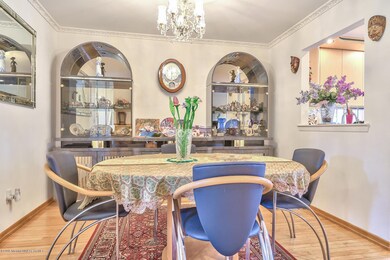
55 Atrium Way Unit 5-5 Manalapan, NJ 07726
Clarks Mills NeighborhoodHighlights
- Deck
- Backs to Trees or Woods
- Attic
- Pine Brook Elementary School Rated A-
- Wood Flooring
- Granite Countertops
About This Home
As of April 2021Rare opportunity to own immaculate 3 BR, 3.5 Bath Townhome with FULL FINISHED BASEMENT at this asking price. Features include hardwood floors throughout, Open Floor plan on first level, Built ins, Decorative Moldings throughout, Family Room w/ Fireplace w/ sliders to large, Private Deck, upgraded Kitchen with new appliances and custom Cabinetry w/ recessed lighting, Master BR suite w/ upgraded Master Bath, and Full Finished Basement w/ custom Bar w/ Wine Fridge, Entertainment Center, and Full Bath. This is the perfect Manalapan townhome choice for you, the next owner
Last Agent to Sell the Property
John Natale
Keller Williams Realty West Monmouth Listed on: 03/30/2015
Last Buyer's Agent
Vamsi Para
Keller Williams Realty West Monmouth

Townhouse Details
Home Type
- Townhome
Est. Annual Taxes
- $6,371
HOA Fees
- $200 Monthly HOA Fees
Parking
- 1 Car Direct Access Garage
- Driveway
- Visitor Parking
Home Design
- Shingle Roof
- Vinyl Siding
Interior Spaces
- 3-Story Property
- Wet Bar
- Built-In Features
- Crown Molding
- Tray Ceiling
- Recessed Lighting
- Light Fixtures
- Wood Burning Fireplace
- Sliding Doors
- Entrance Foyer
- Living Room
- Dining Room
- Attic Fan
- Home Security System
Kitchen
- Eat-In Kitchen
- Gas Cooktop
- Stove
- Microwave
- Freezer
- Dishwasher
- Kitchen Island
- Granite Countertops
Flooring
- Wood
- Ceramic Tile
Bedrooms and Bathrooms
- 3 Bedrooms
- Primary bedroom located on second floor
- Primary Bathroom is a Full Bathroom
- Primary Bathroom includes a Walk-In Shower
Laundry
- Dryer
- Washer
Basement
- Heated Basement
- Basement Fills Entire Space Under The House
Utilities
- Forced Air Heating and Cooling System
- Heating System Uses Natural Gas
- Natural Gas Water Heater
Additional Features
- Deck
- Backs to Trees or Woods
Listing and Financial Details
- Assessor Parcel Number 28-03400-0000-00001-0000-C05-5
Community Details
Overview
- Association fees include trash, common area, mgmt fees, snow removal
- Oak Ridge Subdivision, Dover Floorplan
Amenities
- Common Area
Recreation
- Snow Removal
Pet Policy
- Dogs and Cats Allowed
Ownership History
Purchase Details
Home Financials for this Owner
Home Financials are based on the most recent Mortgage that was taken out on this home.Purchase Details
Home Financials for this Owner
Home Financials are based on the most recent Mortgage that was taken out on this home.Purchase Details
Home Financials for this Owner
Home Financials are based on the most recent Mortgage that was taken out on this home.Similar Home in the area
Home Values in the Area
Average Home Value in this Area
Purchase History
| Date | Type | Sale Price | Title Company |
|---|---|---|---|
| Deed | $421,000 | All Ahead Title Agency | |
| Deed | $419,000 | -- | |
| Deed | $143,000 | -- |
Mortgage History
| Date | Status | Loan Amount | Loan Type |
|---|---|---|---|
| Open | $378,900 | New Conventional | |
| Previous Owner | $271,200 | New Conventional | |
| Previous Owner | $89,500 | Credit Line Revolving | |
| Previous Owner | $91,000 | Unknown | |
| Previous Owner | $150,000 | No Value Available | |
| Previous Owner | $107,000 | No Value Available |
Property History
| Date | Event | Price | Change | Sq Ft Price |
|---|---|---|---|---|
| 04/30/2021 04/30/21 | Sold | $421,000 | +0.3% | -- |
| 03/09/2021 03/09/21 | Pending | -- | -- | -- |
| 02/26/2021 02/26/21 | For Sale | $419,900 | +23.9% | -- |
| 06/24/2015 06/24/15 | Sold | $339,000 | -- | -- |
Tax History Compared to Growth
Tax History
| Year | Tax Paid | Tax Assessment Tax Assessment Total Assessment is a certain percentage of the fair market value that is determined by local assessors to be the total taxable value of land and additions on the property. | Land | Improvement |
|---|---|---|---|---|
| 2024 | $6,951 | $463,000 | $157,900 | $305,100 |
| 2023 | $6,951 | $418,000 | $120,000 | $298,000 |
| 2022 | $7,216 | $419,300 | $119,000 | $300,300 |
| 2021 | $7,179 | $346,600 | $81,000 | $265,600 |
| 2020 | $7,220 | $350,500 | $66,000 | $284,500 |
| 2019 | $7,179 | $348,000 | $70,000 | $278,000 |
| 2018 | $7,067 | $340,400 | $75,000 | $265,400 |
| 2017 | $6,858 | $330,500 | $70,000 | $260,500 |
| 2016 | $6,273 | $305,400 | $65,000 | $240,400 |
| 2015 | $6,211 | $299,200 | $65,000 | $234,200 |
| 2014 | $6,371 | $299,100 | $60,000 | $239,100 |
Agents Affiliated with this Home
-
Alan Kurlander

Seller's Agent in 2021
Alan Kurlander
Coldwell Banker Realty
(732) 614-5522
15 in this area
374 Total Sales
-
Aleksandra Solodkiy
A
Buyer's Agent in 2021
Aleksandra Solodkiy
Heritage House Sotheby's International Realty
(732) 647-6147
2 in this area
27 Total Sales
-
J
Seller's Agent in 2015
John Natale
Keller Williams Realty West Monmouth
-
V
Buyer's Agent in 2015
Vamsi Para
Keller Williams Realty West Monmouth
Map
Source: MOREMLS (Monmouth Ocean Regional REALTORS®)
MLS Number: 21511146
APN: 28-03400-0000-00001-0000-C05-5
- 81 Atrium Way Unit 8-1
- 57 Chestnut Way
- 43 Chestnut Way Unit 4-3
- 35 Lone Star Ln
- 31 Dortmunder Dr
- 21 Lone Star Ln
- 28 Dortmunder Dr
- 20 Lone Star Ln
- 20 Primrose Ct
- 18 Primrose Ct
- 8 Primrose Ct
- 39 Crimson Dr
- 217 Ronald Ct
- 6 Primrose Ct
- 15 Primrose Ct
- 4 Primrose Ct
- 4 Bella Ct
- 14 Primrose Ct
- 12 Primrose Ct
- 16 Primrose Ct
