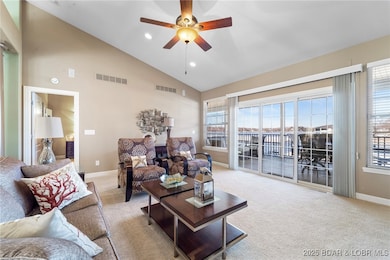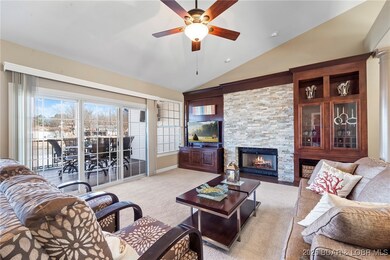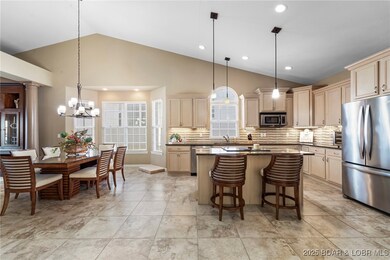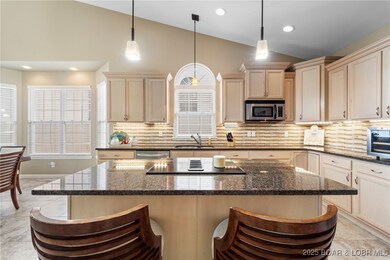
55 Bayhill Cir NE Lake Ozark, MO 65049
Highlights
- Lake Front
- Property fronts a channel
- Vaulted Ceiling
- Boat Dock
- Deck
- Hydromassage or Jetted Bathtub
About This Home
As of March 2025Nestled in a serene & charming neighborhood, this luxurious waterfront villa offers the perfect blend of comfort & elegance. With breathtaking views of the lake, this home boasts four spacious bedrooms and 3.5 baths. Vaulted ceilings create a sense of grandeur, while the meticulous care given to every detail ensures a move-in-ready experience.The custom entertainment center with a cozy wood-burning fireplace sets the stage for relaxing evenings with loved ones, while the expansive, covered screened deck lakeside provides an ideal space for both quiet reflection and lively gatherings. Whether you're enjoying the stunning sunsets over the water or entertaining guests, this deck offers a seamless indoor-outdoor living experience. The primary suite features a luxurious en-suite bath with a jetted tub, walk-in shower, double vanity, and an impressive walk-in closet. Additional features include a 12 X 32 boat slip, perfect for lake enthusiasts, and the option for the home’s furniture to be included, making it easy to move right in and enjoy the lifestyle. Gentle driveway. This villa combines the best of lakeside living with the comfort of a well-maintained, thoughtfully designed home.
Last Agent to Sell the Property
Albers Real Estate Advisors Brokerage Phone: (573) 693-7000 License #1999093306 Listed on: 01/23/2025
Co-Listed By
Albers Real Estate Advisors Brokerage Phone: (573) 693-7000 License #2019013422
Townhouse Details
Home Type
- Townhome
Est. Annual Taxes
- $4,275
Year Built
- Built in 2004
Lot Details
- Lot Dimensions are 34 x 78
- Property fronts a channel
- Lake Front
- Home fronts a seawall
- Gentle Sloping Lot
HOA Fees
- $451 Monthly HOA Fees
Parking
- 2 Car Attached Garage
- Running Water Available in Garage
- Insulated Garage
- Garage Door Opener
- Driveway
Home Design
- Shingle Roof
- Architectural Shingle Roof
- Vinyl Siding
- Stucco
Interior Spaces
- 3,001 Sq Ft Home
- 2-Story Property
- Furnished
- Wired For Sound
- Coffered Ceiling
- Tray Ceiling
- Vaulted Ceiling
- Ceiling Fan
- Wood Burning Fireplace
- Tile Flooring
- Lake Views
- Finished Basement
- Walk-Out Basement
- Home Security System
Kitchen
- Stove
- Range
- Microwave
- Dishwasher
- Built-In or Custom Kitchen Cabinets
- Disposal
Bedrooms and Bathrooms
- 4 Bedrooms
- Walk-In Closet
- Hydromassage or Jetted Bathtub
- Walk-in Shower
Laundry
- Dryer
- Washer
Accessible Home Design
- Low Threshold Shower
Outdoor Features
- Cove
- Deck
- Enclosed patio or porch
Utilities
- Forced Air Heating and Cooling System
- Treatment Plant
- Internet Available
- Cable TV Available
Listing and Financial Details
- Exclusions: Furniture available to purchase
- Assessor Parcel Number 02702500000003060009
Community Details
Overview
- Association fees include cable TV, dock reserve, internet, ground maintenance, reserve fund, road maintenance, sewer, trash
- The Palms Subdivision
Recreation
- Boat Dock
- Community Pool
Ownership History
Purchase Details
Home Financials for this Owner
Home Financials are based on the most recent Mortgage that was taken out on this home.Purchase Details
Similar Homes in Lake Ozark, MO
Home Values in the Area
Average Home Value in this Area
Purchase History
| Date | Type | Sale Price | Title Company |
|---|---|---|---|
| Warranty Deed | -- | Arrowhead Title | |
| Deed | $597,500 | Arrowhead Title Co | |
| Deed | -- | -- |
Mortgage History
| Date | Status | Loan Amount | Loan Type |
|---|---|---|---|
| Open | $478,000 | New Conventional | |
| Closed | $478,000 | New Conventional |
Property History
| Date | Event | Price | Change | Sq Ft Price |
|---|---|---|---|---|
| 03/03/2025 03/03/25 | Sold | -- | -- | -- |
| 01/23/2025 01/23/25 | For Sale | $597,500 | -- | $199 / Sq Ft |
Tax History Compared to Growth
Tax History
| Year | Tax Paid | Tax Assessment Tax Assessment Total Assessment is a certain percentage of the fair market value that is determined by local assessors to be the total taxable value of land and additions on the property. | Land | Improvement |
|---|---|---|---|---|
| 2024 | $4,275 | $77,820 | $0 | $0 |
| 2023 | $4,158 | $77,820 | $0 | $0 |
| 2022 | $4,158 | $77,820 | $0 | $0 |
| 2021 | $4,157 | $77,820 | $0 | $0 |
| 2020 | $4,186 | $77,820 | $0 | $0 |
| 2019 | $4,173 | $77,820 | $0 | $0 |
| 2018 | $4,193 | $77,820 | $0 | $0 |
| 2017 | $3,802 | $77,820 | $0 | $0 |
| 2016 | $3,728 | $77,820 | $0 | $0 |
| 2015 | $3,635 | $77,820 | $0 | $0 |
| 2014 | $3,555 | $77,820 | $0 | $0 |
| 2013 | -- | $77,820 | $0 | $0 |
Agents Affiliated with this Home
-
Mary Albers

Seller's Agent in 2025
Mary Albers
Albers Real Estate Advisors
(573) 216-2139
137 in this area
554 Total Sales
-
JAMES ALBERS
J
Seller Co-Listing Agent in 2025
JAMES ALBERS
Albers Real Estate Advisors
(573) 286-0696
31 in this area
97 Total Sales
-
Annamarie Hopkins

Buyer's Agent in 2025
Annamarie Hopkins
Ozark Realty
(573) 348-2781
77 in this area
1,028 Total Sales
-
TRAVIS HOPKINS

Buyer Co-Listing Agent in 2025
TRAVIS HOPKINS
Ozark Realty
(573) 645-4544
26 in this area
299 Total Sales
Map
Source: Bagnell Dam Association of REALTORS®
MLS Number: 3573096
APN: 02-7.0-25.0-000.0-003-060.009
- 39 Bay Hill Ct
- 71 Mitchell Rd
- 30 Mitchell Rd
- 22 Wrenwood Cir Unit 1C
- 22 Wrenwood Cir Unit 2A
- 108 Robinwood Dr Unit 2A
- 52 Wrenwood Cir Unit 3C
- 6725 Horseshoe Bend Rd
- 70 Robinwood Dr Unit 3F
- 123 Barba Le Ln Unit 2B
- 139 Barba Le Ln Unit 2D
- 139 Barba Le Ln Unit 3A
- 141 Wye Dr
- 20 Barba Le Ln
- 95 Wye Dr
- 172 Kansas City Way
- 0 Clearwater Ct
- 1212 Sweetwater Dr
- 1148 Sweetwater Dr
- 64 Oriole Ct






