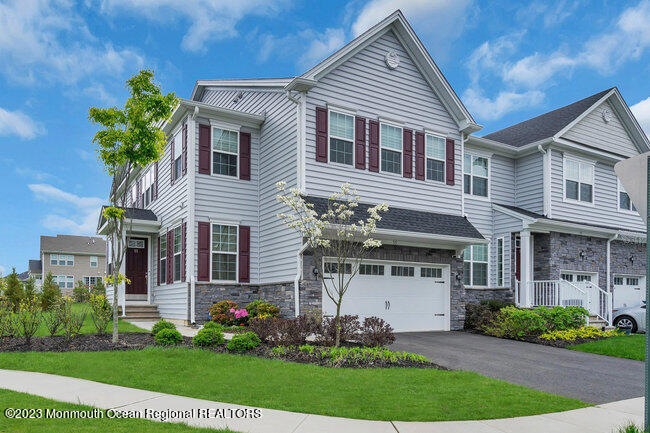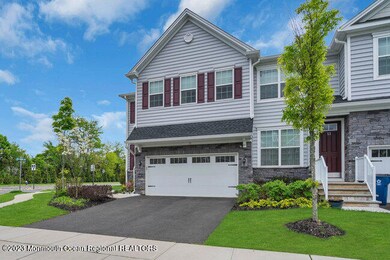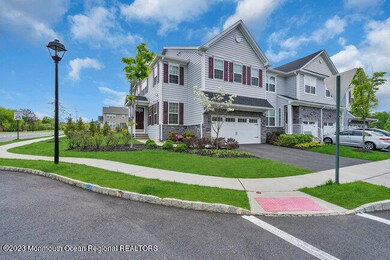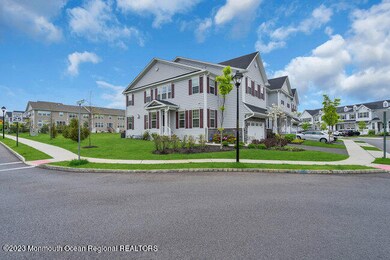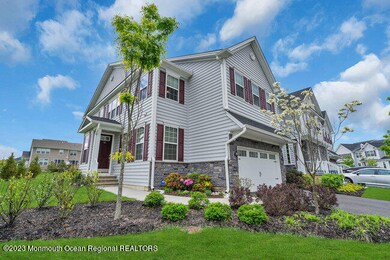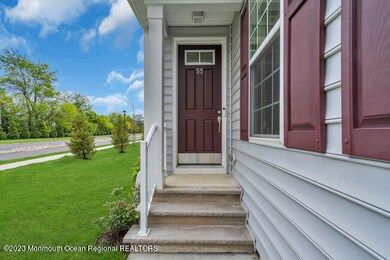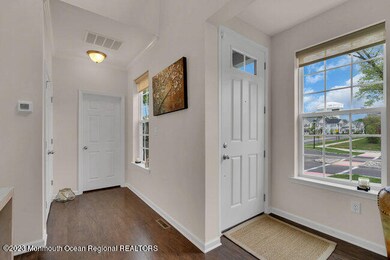
55 Begonia Ln Monroe Township, NJ 08831
Estimated Value: $840,413 - $904,000
Highlights
- Fitness Center
- In Ground Pool
- Wood Flooring
- Oak Tree Elementary School Rated A
- Clubhouse
- Attic
About This Home
As of September 2023Conveniently located close to major highways and shopping, this EXTENSIVELY UPGRADED 3 BEDROOM townhome has it all! This PREMIUM CORNER LOT is situated in the perfect location in the Arbors at Monroe community built by K. Hovnanian. Enjoy plentiful, unobstructed sunlight throughout the day while gazing upon the OPEN GREEN SPACE surrounding the home, a one-of-a-kind spot for enjoying tranquil time in a shared common area with friends and family.Upon entering this gem, you will be greeted with many STATE-OF-THE ART UPGRADES and TASTEFUL TOUCHES! Gleaming dark chestnut HARDWOOD FLOORS, CUSTOM CROWN MOLDING, WOVEN WOOD BLINDS and LINEN-LINED DRAPERY are some of the highlights you will find. The Great Room is further complimented by a gorgeous CUSTOM STONE FIREPLACE with Astria Gas insert, SLATE HEARTH and MANTLE for those cool evenings! This open floor plan boasts a striking kitchen with STONE COUNTERTOPS, TILE BACKSPLASH, and STAINLESS STEEL APPLIANCES including an UPGRADED GAS RANGE with an AIR FRYER. A large, walk-in PANTRY with SHELVING can be found right off the kitchen and a spacious dining area with OVERSIZED SLIDERS to your UPGRADED PATIO rounds out this space. Before venturing to the second floor, notice the the impressive OAK STAIRCASE, and check out the stylishly-appointed first floor POWDER ROOM, featuring CUSTOM CULTURED MARBLE vanity and walls. As you ascend to the second floor, you will enjoy a beautiful CRYSTAL CHANDELIER that makes a lovely, welcoming statement through the large foyer window. Then, a large LOFT that provides the perfect space for relaxing, watching TV or reading your favorite book! Adjacent to the Loft, you will find the perfect sized MASTER BEDROOM SUITE! This Master suite is complete with CUSTOM CLOSETS BY DESIGN in the walk-in closet, MOTORIZED BLINDS and a PRIMARY BATHROOM with an oversized 5'SHOWER and BENCH SEAT, DOUBLE VANITY and GRANITE COUNTERTOPS. In the second floor you will also find two nicely sized bedrooms that share a JACK-N-JILL BATHROOM with a custom double vanity! Let's not forget the second floor LAUNDRY ROOM with plenty of storage space in the upgraded cabinets.The final stop in this home tour must include a visit to the FINISHED BASEMENT. This welcoming space includes upgraded WATERPROOF Vinyl hardwood floors, RECESSED LIGHTING and a large open space allowing you to personalize how you would like to enjoy this extra space! In addition, this basement offers an ample STORAGE AREA with more CUSTOM SHELVING.More additional features and upgrades of this home include: -Aeris Air-Scrubber installed on HVAC system -Dehumidifer installed in basement -10 year whole home structural warranty included -ADT Security System installed -Lift Kit included for crystal chandelier in foyer -Clubouse with outdoor pool and gym -All flat screen TV's professionally mounted -Freshly painted neutral colors throughoutThis one won't last...
Last Agent to Sell the Property
Keller Williams Realty Monmouth/Ocean License #9695108 Listed on: 05/15/2023

Townhouse Details
Home Type
- Townhome
Est. Annual Taxes
- $12,874
Year Built
- Built in 2020
Lot Details
- 3,485 Sq Ft Lot
- End Unit
- Sprinkler System
HOA Fees
- $275 Monthly HOA Fees
Parking
- 2 Car Direct Access Garage
- Common or Shared Parking
- Garage Door Opener
- Double-Wide Driveway
- Off-Street Parking
Home Design
- Shingle Roof
- Asphalt Rolled Roof
- Stone Siding
- Vinyl Siding
Interior Spaces
- 2,384 Sq Ft Home
- 2-Story Property
- Crown Molding
- Ceiling height of 9 feet on the main level
- Ceiling Fan
- Recessed Lighting
- Gas Fireplace
- Insulated Windows
- Blinds
- Window Screens
- Sliding Doors
- Great Room
- Dining Room
- Loft
- Home Security System
- Attic
Kitchen
- Eat-In Kitchen
- Self-Cleaning Oven
- Gas Cooktop
- Stove
- Microwave
- Dishwasher
- Kitchen Island
- Granite Countertops
Flooring
- Wood
- Wall to Wall Carpet
- Ceramic Tile
Bedrooms and Bathrooms
- 3 Bedrooms
- Primary bedroom located on second floor
- Walk-In Closet
- Primary Bathroom is a Full Bathroom
- Dual Vanity Sinks in Primary Bathroom
- Primary Bathroom includes a Walk-In Shower
Laundry
- Dryer
- Washer
Finished Basement
- Heated Basement
- Basement Fills Entire Space Under The House
Eco-Friendly Details
- Energy-Efficient Appliances
- Air Cleaner
Outdoor Features
- In Ground Pool
- Balcony
- Patio
Schools
- Monroe Twp High School
Utilities
- Humidifier
- Forced Air Zoned Heating and Cooling System
- Heating System Uses Natural Gas
- Programmable Thermostat
- Tankless Water Heater
- Natural Gas Water Heater
Listing and Financial Details
- Assessor Parcel Number 12-00004-0000-00018-104
Community Details
Overview
- Front Yard Maintenance
- Association fees include trash, common area, lawn maintenance, pool, snow removal
Amenities
- Common Area
- Clubhouse
Recreation
- Fitness Center
- Community Pool
- Recreational Area
- Snow Removal
Security
- Storm Doors
Ownership History
Purchase Details
Home Financials for this Owner
Home Financials are based on the most recent Mortgage that was taken out on this home.Purchase Details
Home Financials for this Owner
Home Financials are based on the most recent Mortgage that was taken out on this home.Similar Homes in the area
Home Values in the Area
Average Home Value in this Area
Purchase History
| Date | Buyer | Sale Price | Title Company |
|---|---|---|---|
| Malik Amal Fahmeed | $790,000 | None Listed On Document | |
| Vitale Charlene | $636,661 | Main Street Title |
Mortgage History
| Date | Status | Borrower | Loan Amount |
|---|---|---|---|
| Previous Owner | Malik Amal Fahmeed | $711,000 | |
| Previous Owner | Vitale Charlene | $218,000 |
Property History
| Date | Event | Price | Change | Sq Ft Price |
|---|---|---|---|---|
| 09/01/2023 09/01/23 | Sold | $790,000 | -1.3% | $331 / Sq Ft |
| 07/11/2023 07/11/23 | Pending | -- | -- | -- |
| 05/24/2023 05/24/23 | Price Changed | $800,000 | -3.6% | $336 / Sq Ft |
| 05/15/2023 05/15/23 | For Sale | $829,900 | -- | $348 / Sq Ft |
Tax History Compared to Growth
Tax History
| Year | Tax Paid | Tax Assessment Tax Assessment Total Assessment is a certain percentage of the fair market value that is determined by local assessors to be the total taxable value of land and additions on the property. | Land | Improvement |
|---|---|---|---|---|
| 2024 | $13,096 | $487,700 | $250,000 | $237,700 |
| 2023 | $13,096 | $482,700 | $250,000 | $232,700 |
| 2022 | $12,874 | $482,700 | $250,000 | $232,700 |
| 2021 | $9,606 | $482,700 | $250,000 | $232,700 |
| 2020 | $1,329 | $50,000 | $50,000 | $0 |
| 2019 | $1,299 | $50,000 | $50,000 | $0 |
| 2018 | $1,289 | $50,000 | $50,000 | $0 |
| 2017 | $1,269 | $50,000 | $50,000 | $0 |
Agents Affiliated with this Home
-
Jennifer Baldachino

Seller's Agent in 2023
Jennifer Baldachino
Keller Williams Realty Monmouth/Ocean
(732) 890-4532
4 in this area
65 Total Sales
-
Frank Husslein
F
Buyer's Agent in 2023
Frank Husslein
EXP Realty
(732) 425-0643
6 in this area
95 Total Sales
Map
Source: MOREMLS (Monmouth Ocean Regional REALTORS®)
MLS Number: 22312996
APN: 12-00004-0000-00018-104
- 58 Begonia Ln
- 18 Larkspur Ln
- 22 Larkspur Ln
- 1801 John Deere Ln
- 4 Woodrose Ln
- 1501 Hights Farm Rd S
- 102 Matutina Rd
- 1066 Morning Glory Dr
- 1 Clover Ln
- 9 Clover Ln
- 590 Greenwich Ct
- 945 Jamestown Rd
- 1156 Morning Glory Dr
- 101 Tuscana Ave
- 1057 Morning Glory Dr Unit 1057
- 2 T-2 Avon
- 512 Fairfield Rd
- V9 Avon Dr Unit V
- 476 Fairfield Rd
- 24 Bentley Rd
- 55 Begonia Ln
- 53 Begonia Ln
- 51 Begonia Ln
- 49 Begonia Ln
- 56 Begonia Ln Unit 56
- 54 Begonia Ln
- 52 Begonia Ln Unit 52
- 50 Begonia Ln
- 47 Begonia Ln
- 48 Begonia Ln
- 1 Periwinkle Dr
- 45 Begonia Ln
- 44 Begonia Ln
- 42 Begonia Ln Unit 2002
- 40 Begonia Ln
- 46 Begonia Ln Unit 46
- 2 Periwinkle Dr
- 3 Periwinkle Dr
- 43 Begonia Ln
- 5 Larkspur Ln
