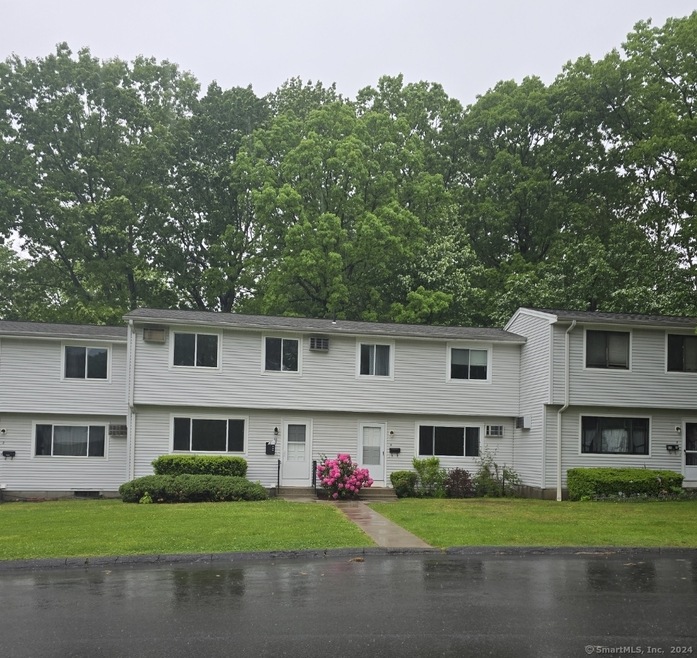
55 Bentwood Dr Unit 3 Waterbury, CT 06705
Waterbury NeighborhoodAbout This Home
As of April 2025Rarely available FHA approved 3 Bedroom East End Townhouse, totally remodeled top to bottom offers 3 spacious bedrooms, 1.5 bathrooms, eat in kitchen with granite countertops and stainless appliances, sliders to 300 sq.ft. private deck, 2 rooms in lower level. Privately located in last building in complex. must see...Owner-occupant only. Association has percentage rules for renting, and the total amount of units are currently rented.
Last Agent to Sell the Property
Brass City Homes Real Est. LLC License #REB.0792504 Listed on: 05/23/2024
Property Details
Home Type
- Condominium
Est. Annual Taxes
- $4,516
Year Built
- Built in 1980
HOA Fees
- $316 Monthly HOA Fees
Parking
- 1 Parking Space
Home Design
- 1,276 Sq Ft Home
- Frame Construction
- Vinyl Siding
Kitchen
- Oven or Range
- Microwave
- Dishwasher
Bedrooms and Bathrooms
- 3 Bedrooms
Laundry
- Laundry on lower level
Attic
- Storage In Attic
- Attic or Crawl Hatchway Insulated
Partially Finished Basement
- Basement Fills Entire Space Under The House
- Crawl Space
Schools
- Crosby High School
Utilities
- Cooling System Mounted In Outer Wall Opening
- Baseboard Heating
- Electric Water Heater
Community Details
- Association fees include grounds maintenance, trash pickup, snow removal, water, sewer, property management, pest control
- 67 Units
- Property managed by CM PROPERTY MANAGEMENT
Listing and Financial Details
- Assessor Parcel Number 2296494
Ownership History
Purchase Details
Home Financials for this Owner
Home Financials are based on the most recent Mortgage that was taken out on this home.Purchase Details
Home Financials for this Owner
Home Financials are based on the most recent Mortgage that was taken out on this home.Purchase Details
Home Financials for this Owner
Home Financials are based on the most recent Mortgage that was taken out on this home.Similar Homes in Waterbury, CT
Home Values in the Area
Average Home Value in this Area
Purchase History
| Date | Type | Sale Price | Title Company |
|---|---|---|---|
| Warranty Deed | $232,000 | None Available | |
| Warranty Deed | $232,000 | None Available | |
| Warranty Deed | $220,000 | None Available | |
| Warranty Deed | $220,000 | None Available | |
| Warranty Deed | $220,000 | None Available | |
| Warranty Deed | $122,000 | None Available | |
| Warranty Deed | $122,000 | None Available | |
| Warranty Deed | $122,000 | None Available |
Mortgage History
| Date | Status | Loan Amount | Loan Type |
|---|---|---|---|
| Open | $225,040 | Purchase Money Mortgage | |
| Closed | $225,040 | Purchase Money Mortgage | |
| Closed | $6,960 | Second Mortgage Made To Cover Down Payment | |
| Previous Owner | $187,000 | Purchase Money Mortgage | |
| Previous Owner | $100,000 | Purchase Money Mortgage | |
| Previous Owner | $71,250 | No Value Available | |
| Previous Owner | $41,000 | No Value Available |
Property History
| Date | Event | Price | Change | Sq Ft Price |
|---|---|---|---|---|
| 04/14/2025 04/14/25 | Sold | $232,000 | +5.5% | $182 / Sq Ft |
| 01/29/2025 01/29/25 | Pending | -- | -- | -- |
| 01/23/2025 01/23/25 | For Sale | $219,900 | 0.0% | $172 / Sq Ft |
| 08/01/2024 08/01/24 | Sold | $220,000 | -12.0% | $172 / Sq Ft |
| 05/23/2024 05/23/24 | For Sale | $249,900 | -- | $196 / Sq Ft |
Tax History Compared to Growth
Tax History
| Year | Tax Paid | Tax Assessment Tax Assessment Total Assessment is a certain percentage of the fair market value that is determined by local assessors to be the total taxable value of land and additions on the property. | Land | Improvement |
|---|---|---|---|---|
| 2024 | $4,516 | $91,350 | $0 | $91,350 |
| 2023 | $4,950 | $91,350 | $0 | $91,350 |
| 2022 | $2,495 | $41,430 | $0 | $41,430 |
| 2021 | $2,495 | $41,430 | $0 | $41,430 |
| 2020 | $2,495 | $41,430 | $0 | $41,430 |
| 2019 | $2,495 | $41,430 | $0 | $41,430 |
| 2018 | $2,495 | $41,430 | $0 | $41,430 |
| 2017 | $2,903 | $48,210 | $0 | $48,210 |
| 2016 | $2,903 | $48,210 | $0 | $48,210 |
Agents Affiliated with this Home
-
Ali Nabatchian

Seller's Agent in 2025
Ali Nabatchian
RE/MAX
1 in this area
26 Total Sales
-
Fernanda Regalado

Buyer's Agent in 2025
Fernanda Regalado
Showcase Realty, Inc.
(203) 490-8974
1 in this area
13 Total Sales
-
Mike Grady

Seller's Agent in 2024
Mike Grady
Brass City Homes Real Est. LLC
(203) 509-7248
44 in this area
126 Total Sales
-
Jessica Torres
J
Buyer's Agent in 2024
Jessica Torres
RE/MAX
(203) 923-6500
3 in this area
11 Total Sales
Map
Source: SmartMLS
MLS Number: 24020224
APN: WATE M:0331 B:0409 L:0012-3
- 1448 Meriden Rd Unit 8
- 0 Barker Terrace Unit 24105439
- 541 Pierpont Rd Unit 9
- 541 Pierpont Rd Unit 5
- 167 Arline Dr
- 1190 Meriden Rd
- 22 Lewis Ave
- 380 Hitchcock Rd Unit 227
- 380 Hitchcock Rd Unit 202
- 443 Todd Rd
- 170 Celia Dr
- 3280 E Main St
- 67 Diane Terrace Unit 11
- 270 Decicco Rd
- Lot 167 Shelton Ave
- 34 Shelton Ave
- 40 Decicco Rd
- 27 Amber Place
- 86 Bagley Terrace
- 4 Clyne Ave
