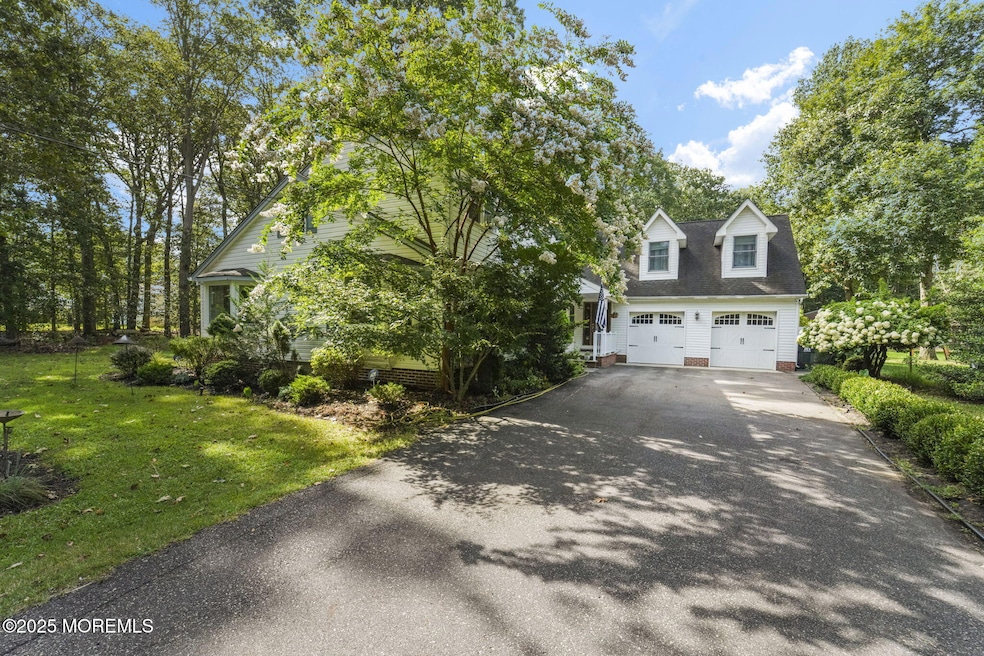
55 Bergerville Rd Freehold, NJ 07728
Adelphia NeighborhoodEstimated payment $3,772/month
Highlights
- Hot Property
- Above Ground Pool
- Backs to Trees or Woods
- Howell High School Rated A-
- Custom Home
- Wood Flooring
About This Home
Welcome to this custom-designed 4 bedroom, 2 full bath home offering over 2,400 sq. ft. of living space and an oversized 2-car garage. From the moment you step inside, you'll appreciate the spacious layout designed for both comfort and functionality.
The heart of the home is the kitchen with center island and separate dining area, perfect for entertaining or gathering with loved ones. Enjoy year-round comfort with dual-zone central AC and heat.
The private primary suite features an en-suite bath and walk-in closet, creating a relaxing retreat. Three additional bedrooms provide plenty of room for family, guests, or a home office.
Step outside to your own backyard oasis complete with fenced-in yard, lush landscaping, above-ground pool with deck, and a patio with fire pit.
Home Details
Home Type
- Single Family
Est. Annual Taxes
- $6,393
Year Built
- Built in 1950
Lot Details
- Fenced
- Backs to Trees or Woods
Parking
- 2 Car Attached Garage
- Oversized Parking
- Driveway
Home Design
- Custom Home
- Cape Cod Architecture
- Shingle Roof
- Vinyl Siding
Interior Spaces
- 2,400 Sq Ft Home
- 2-Story Property
- Bay Window
- Living Room
- Dining Room
- Unfinished Basement
Kitchen
- Eat-In Kitchen
- Gas Cooktop
- Microwave
- Dishwasher
- Kitchen Island
Flooring
- Wood
- Linoleum
- Laminate
- Tile
Bedrooms and Bathrooms
- 4 Bedrooms
- Primary bedroom located on second floor
- Walk-In Closet
- 2 Full Bathrooms
- Primary Bathroom includes a Walk-In Shower
Laundry
- Laundry Room
- Dryer
- Washer
Outdoor Features
- Above Ground Pool
- Patio
- Shed
Utilities
- Forced Air Zoned Heating and Cooling System
- Heating System Uses Natural Gas
- Well
- Natural Gas Water Heater
- Septic System
Community Details
- No Home Owners Association
Listing and Financial Details
- Assessor Parcel Number 21-00138-14-00057
Map
Home Values in the Area
Average Home Value in this Area
Tax History
| Year | Tax Paid | Tax Assessment Tax Assessment Total Assessment is a certain percentage of the fair market value that is determined by local assessors to be the total taxable value of land and additions on the property. | Land | Improvement |
|---|---|---|---|---|
| 2025 | $6,393 | $369,900 | $128,300 | $241,600 |
| 2024 | $6,423 | $365,500 | $128,300 | $237,200 |
| 2023 | $6,423 | $350,800 | $128,300 | $222,500 |
| 2022 | $7,134 | $340,200 | $128,300 | $211,900 |
| 2021 | $7,134 | $316,700 | $128,300 | $188,400 |
| 2020 | $7,179 | $314,600 | $128,300 | $186,300 |
| 2019 | $7,076 | $303,700 | $128,300 | $175,400 |
| 2018 | $6,926 | $295,600 | $128,300 | $167,300 |
| 2017 | $6,879 | $290,500 | $128,300 | $162,200 |
| 2016 | $6,876 | $286,400 | $128,300 | $158,100 |
| 2015 | $6,851 | $282,300 | $128,300 | $154,000 |
| 2014 | $4,689 | $178,000 | $117,000 | $61,000 |
Property History
| Date | Event | Price | Change | Sq Ft Price |
|---|---|---|---|---|
| 08/22/2025 08/22/25 | For Sale | $599,000 | +96.4% | $250 / Sq Ft |
| 06/28/2017 06/28/17 | Sold | $305,000 | -- | $127 / Sq Ft |
Purchase History
| Date | Type | Sale Price | Title Company |
|---|---|---|---|
| Interfamily Deed Transfer | -- | All Pro Title Group Llc | |
| Deed | $315,000 | None Available | |
| Deed | $205,000 | None Available |
Mortgage History
| Date | Status | Loan Amount | Loan Type |
|---|---|---|---|
| Open | $10,000 | New Conventional | |
| Open | $290,000 | New Conventional | |
| Closed | $299,250 | New Conventional | |
| Previous Owner | $183,500 | New Conventional | |
| Previous Owner | $187,728 | FHA | |
| Previous Owner | $340,000 | Adjustable Rate Mortgage/ARM | |
| Previous Owner | $238,000 | Adjustable Rate Mortgage/ARM |
Similar Homes in Freehold, NJ
Source: MOREMLS (Monmouth Ocean Regional REALTORS®)
MLS Number: 22525544
APN: 21-00138-14-00057
- 27 Spruce Hollow Dr
- 30 Spruce Hollow Dr
- 489 Cottonwood Ct
- 318 Balsam Ct
- 25 Atlantis Terrace
- 6 Julianne Ct
- 249 Chickadee Ct Unit 1000
- 259 Chickadee Ct Unit 1000
- 6 Northshire Ct
- 353 Sequoia Ct
- 108 Warbler Way
- 367 Sequoia Ct
- 33 Arbor Dr
- 11 Farragut Square
- 82 Briarwood Ct
- 21 Seabreeze Square
- 334 Sequoia Ct
- 2 Carleton Dr
- 42 Dunberry Dr
- 29 Mariners Cove
- 29 Longbrook Ln
- 3501 Scarecrow Ct
- 1101 Devon Dr
- 2203 Jessica Cir
- 3404 Jessica Cir
- 18 Devon Dr
- 15 N American Dr
- 159 Setter Place Unit 20B
- 64 Manchester Ct Unit B
- 84 Manchester Ct
- 3 Windsor Terrace Unit E
- 198 Lemon Rd
- 28 Windsor Terrace Unit G
- 20 Gramercy Dr Unit 1190
- 55 E 5th St
- 100 Lambert Way
- 333 Chandler Rd
- 177 South St
- 732 Jessica Cir
- 571-579 Park Ave






