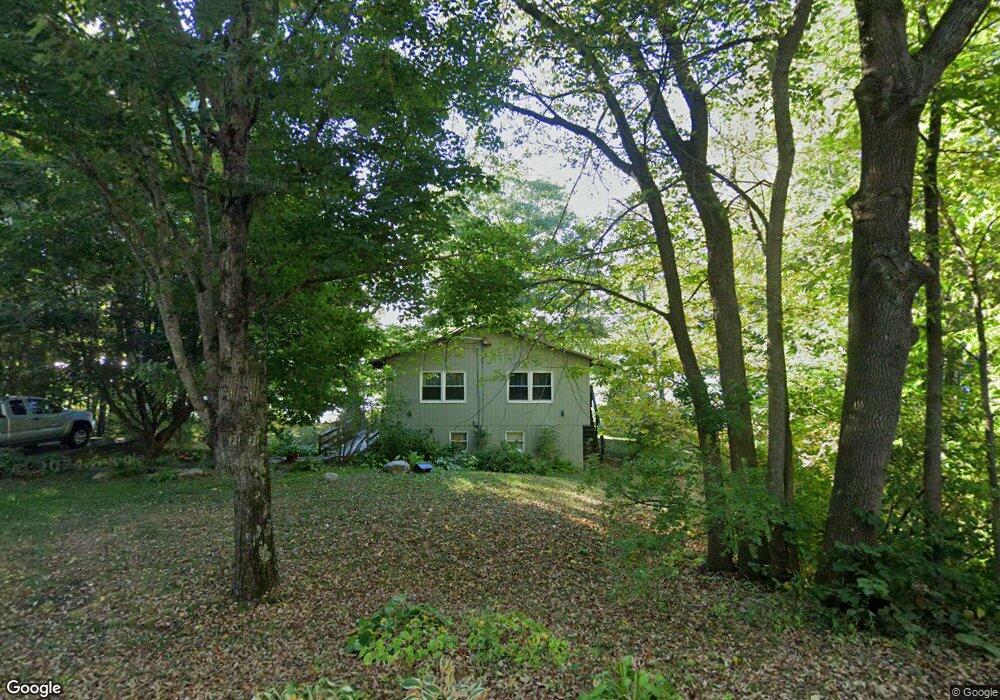55 Birch Dr Poland, ME 04274
Estimated Value: $734,000 - $1,240,000
4
Beds
2
Baths
2,337
Sq Ft
$443/Sq Ft
Est. Value
About This Home
This home is located at 55 Birch Dr, Poland, ME 04274 and is currently estimated at $1,036,164, approximately $443 per square foot. 55 Birch Dr is a home with nearby schools including Poland Community School, Bruce M. Whittier Middle School, and Poland Regional High School.
Create a Home Valuation Report for This Property
The Home Valuation Report is an in-depth analysis detailing your home's value as well as a comparison with similar homes in the area
Home Values in the Area
Average Home Value in this Area
Tax History
| Year | Tax Paid | Tax Assessment Tax Assessment Total Assessment is a certain percentage of the fair market value that is determined by local assessors to be the total taxable value of land and additions on the property. | Land | Improvement |
|---|---|---|---|---|
| 2024 | $8,401 | $508,200 | $346,100 | $162,100 |
| 2023 | $6,932 | $508,200 | $346,100 | $162,100 |
| 2022 | $6,395 | $423,500 | $288,400 | $135,100 |
| 2021 | $6,395 | $423,500 | $288,400 | $135,100 |
| 2020 | $6,344 | $423,500 | $288,400 | $135,100 |
| 2019 | $6,344 | $423,500 | $288,400 | $135,100 |
| 2018 | $6,344 | $423,500 | $288,380 | $135,120 |
| 2016 | $6,094 | $423,500 | $288,380 | $135,120 |
| 2015 | $6,014 | $423,500 | $288,380 | $135,120 |
| 2014 | $5,929 | $423,500 | $288,380 | $135,120 |
| 2013 | $5,781 | $423,500 | $288,380 | $135,120 |
Source: Public Records
Map
Nearby Homes
- 53 Westview Dr
- Lot 46-1 Maine St
- Lot 47C-D Maine St
- Lot 47C Hines Rd
- 74 Jackson Rd
- 46-47D Hines Rd & Main St
- M10 L35 Plains Rd
- 218 Bailey Hill Rd
- 325 N Raymond Rd
- Lot 8 Bakerstown Rd
- 795Lot #3 Empire Rd
- 795 Lot #2 Empire Rd
- 40 Jordan Shore Dr
- 26 Front Ave
- 27 Justrite Way
- 339 Harris Hill Rd
- 436 Foster Rd
- 1006 Bakerstown Rd
- TBD Emmaus Rd
- 4 Brightons Way
Your Personal Tour Guide
Ask me questions while you tour the home.
