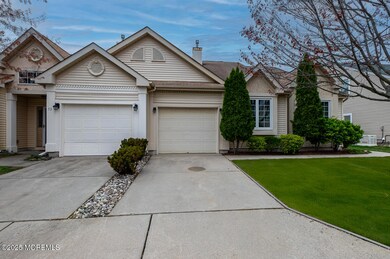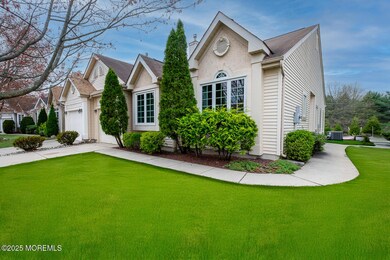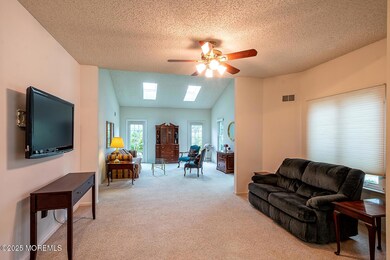
55 Birmingham Ln Monroe Township, NJ 08831
Highlights
- Golf Course Community
- Outdoor Pool
- Clubhouse
- Fitness Center
- Senior Community
- 2-minute walk to Monroe Township Memorial Park
About This Home
As of June 2025Welcome to 55 Birmingham Lane located in Greenbriar at Whittingham. One of the most sought after adult communities in Monroe Township. Enjoy the good life living in this one level style duplex home. Featuring an open layout with vaulted ceilings living/dining room combo,Spacious kitchen with pantry, and eat in area. A king sized master bedroom with a large WIC & bath with a soaking tub, shower stall & double sinks. The second bedroom is perfect for a guest room or office and has a full bathtub/shower combo and is located just outside the bedroom door. Your also have a laundry room with slop sink, shelfs, perfect for storage and direct entry to the one car garage. Out back you have a patio for those who like to grill and relax during the warmer days. Make your appointment today!
Last Agent to Sell the Property
C21/ Action Plus Realty License #0229838 Listed on: 04/16/2025

Property Details
Home Type
- Multi-Family
Est. Annual Taxes
- $4,692
Year Built
- Built in 1997
Lot Details
- 5,663 Sq Ft Lot
- Landscaped
- Sprinkler System
HOA Fees
- $370 Monthly HOA Fees
Parking
- 1 Car Direct Access Garage
- Driveway
- Off-Street Parking
Home Design
- Duplex
- Shingle Roof
- Vinyl Siding
Interior Spaces
- 1,626 Sq Ft Home
- 1-Story Property
- Skylights
- Blinds
- Home Security System
- Dryer
Kitchen
- Breakfast Area or Nook
- Eat-In Kitchen
- Butlers Pantry
- Stove
- Portable Range
- Microwave
- Dishwasher
Flooring
- Wall to Wall Carpet
- Laminate
- Ceramic Tile
Bedrooms and Bathrooms
- 2 Bedrooms
- Walk-In Closet
- 2 Full Bathrooms
- Dual Vanity Sinks in Primary Bathroom
- Primary Bathroom Bathtub Only
- Primary Bathroom includes a Walk-In Shower
Outdoor Features
- Outdoor Pool
- Patio
Schools
- Monroe Twp High School
Utilities
- Central Air
- Heating System Uses Natural Gas
- Natural Gas Water Heater
Listing and Financial Details
- Assessor Parcel Number 12-00048-27-00072
Community Details
Overview
- Senior Community
- Front Yard Maintenance
- Association fees include common area, lawn maintenance, mgmt fees, pool, rec facility, snow removal
- Whittingham Subdivision, Essex Floorplan
Amenities
- Common Area
- Clubhouse
- Community Center
- Recreation Room
Recreation
- Golf Course Community
- Tennis Courts
- Pickleball Courts
- Bocce Ball Court
- Fitness Center
- Community Pool
- Community Spa
- Snow Removal
Pet Policy
- Pet Size Limit
- Dogs Allowed
Security
- Security Guard
Ownership History
Purchase Details
Home Financials for this Owner
Home Financials are based on the most recent Mortgage that was taken out on this home.Purchase Details
Similar Homes in Monroe Township, NJ
Home Values in the Area
Average Home Value in this Area
Purchase History
| Date | Type | Sale Price | Title Company |
|---|---|---|---|
| Deed | $164,455 | -- |
Property History
| Date | Event | Price | Change | Sq Ft Price |
|---|---|---|---|---|
| 06/27/2025 06/27/25 | Sold | $440,000 | 0.0% | $271 / Sq Ft |
| 05/19/2025 05/19/25 | Pending | -- | -- | -- |
| 04/16/2025 04/16/25 | For Sale | $440,000 | -- | $271 / Sq Ft |
Tax History Compared to Growth
Tax History
| Year | Tax Paid | Tax Assessment Tax Assessment Total Assessment is a certain percentage of the fair market value that is determined by local assessors to be the total taxable value of land and additions on the property. | Land | Improvement |
|---|---|---|---|---|
| 2024 | $4,522 | $170,900 | $72,000 | $98,900 |
| 2023 | $4,522 | $170,900 | $72,000 | $98,900 |
| 2022 | $4,434 | $170,900 | $72,000 | $98,900 |
| 2021 | $3,935 | $170,900 | $72,000 | $98,900 |
| 2020 | $4,416 | $170,900 | $72,000 | $98,900 |
| 2019 | $4,556 | $170,900 | $72,000 | $98,900 |
| 2018 | $4,258 | $170,900 | $72,000 | $98,900 |
| 2017 | $4,190 | $170,900 | $72,000 | $98,900 |
| 2016 | $4,370 | $170,900 | $72,000 | $98,900 |
| 2015 | $4,011 | $170,900 | $72,000 | $98,900 |
| 2014 | $3,860 | $170,900 | $72,000 | $98,900 |
Agents Affiliated with this Home
-
JodiAnn Garone

Seller's Agent in 2025
JodiAnn Garone
C21/ Action Plus Realty
(732) 221-9331
3 in this area
14 Total Sales
-
Tara Trimarche
T
Buyer's Agent in 2025
Tara Trimarche
NextHome Realty Premier Properties
(609) 738-9694
3 in this area
27 Total Sales
Map
Source: MOREMLS (Monmouth Ocean Regional REALTORS®)
MLS Number: 22510799
APN: 12-00048-27-00072
- 24 Birmingham Ln
- 16 Phillip Ct
- 140 Prospect Plains Rd
- 12 Wellfleet St
- 30 Martin van Buren Dr
- 126 Concordia Cir Unit F
- 4 Molly Pitcher Ct
- 15 Betsy Ross Dr Unit B
- 15 Betsy Ross Dr
- 15A Betsy Ross Dr
- 122 Concordia Cir Unit B
- 123 Concordia Cir Unit G
- 28 John Paul Jones Dr Unit B
- 372 Duranta Plaza
- 1 Walter Way
- 99 Leeds Ln
- 13 Andrew Jackson Ct
- 17 Rutland Ln Unit d
- 32 Rutland Ln
- 145A Concordia Cir Unit A






