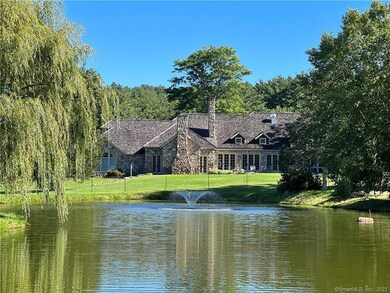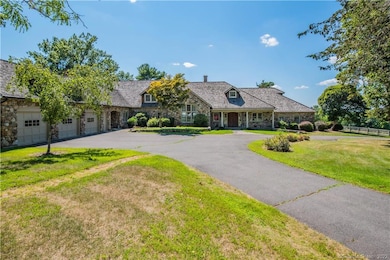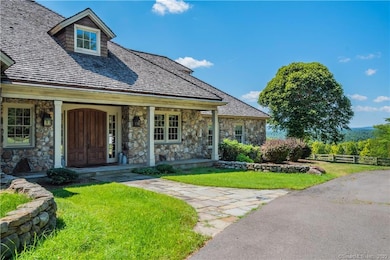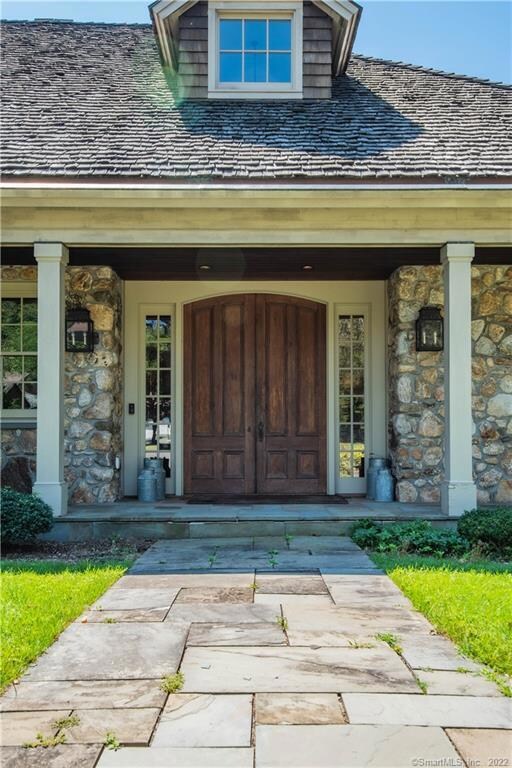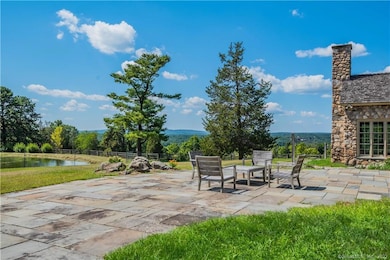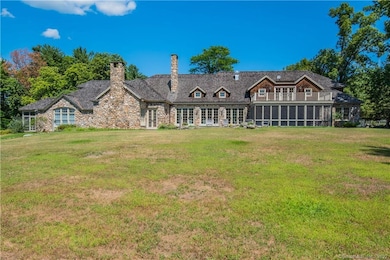Highlights
- Stables
- Waterfront
- Open Floorplan
- Thompson Brook School Rated A
- 70 Acre Lot
- Cape Cod Architecture
About This Home
Welcome to this extraordinary stone and shingle country estate, nestled on 70 acres of private retreat. This property boasts spectacular western views, ponds, a greenhouse, and a horse barn. The meticulously crafted residence showcases exquisite taste, featuring high-end finishes and top-of-the-line appliances in the granite chef's kitchen, which is complemented by a butler's pantry and a spacious dining area. The formal dining room, captivating great room, and elegant living room feature soaring ceilings, slate floors, and two impressive stone fireplaces that stretch from floor to ceiling. With 7 generous bedrooms and 5.2 bathrooms-including two screened-in sunrooms, ample French doors, and Palladian windows-this home is filled with natural light throughout. Step outside to take in breathtaking views from the expansive slate patio and large deck, perfect for entertaining or quiet relaxation. The finished lower level provides additional living space with a full kitchen and two mudrooms-one with a separate laundry area, shower, and wash sink-offering both functionality and luxury. Truly a hidden gem designed for refined living. Schedule your private tour today and discover this unparalleled estate. See agent-to-agent remarks for additional details. Short-term rentals only: $2,500/day with a minimum 5-day booking and a maximum lease term of 28 days. Tenant is responsible for paying a 16 percent short-term rental tax.
Listing Agent
Berkshire Hathaway NE Prop. License #RES.0797319 Listed on: 05/27/2025

Home Details
Home Type
- Single Family
Est. Annual Taxes
- $79,942
Year Built
- Built in 1998
Lot Details
- 70 Acre Lot
- Waterfront
- Stone Wall
- Property is zoned RU2A
Home Design
- Cape Cod Architecture
- Stone Siding
Interior Spaces
- Open Floorplan
- Ceiling Fan
- 2 Fireplaces
- Thermal Windows
- Entrance Foyer
- Bonus Room
- Workshop
- Basement Fills Entire Space Under The House
Kitchen
- Gas Range
- Range Hood
- Dishwasher
Bedrooms and Bathrooms
- 6 Bedrooms
Laundry
- Laundry in Mud Room
- Laundry Room
- Laundry on main level
- Dryer
- Washer
Attic
- Attic Floors
- Storage In Attic
- Walkup Attic
Parking
- 3 Car Garage
- Parking Deck
- Automatic Garage Door Opener
Outdoor Features
- Deck
- Patio
- Exterior Lighting
- Rain Gutters
Schools
- Avon Middle School
- Thompson Middle School
- Avon High School
Utilities
- Central Air
- Floor Furnace
- Heating System Uses Oil
- Radiant Heating System
- Heating System Uses Oil Above Ground
- Programmable Thermostat
- Underground Utilities
- Power Generator
- 60 Gallon+ Oil Water Heater
- Private Company Owned Well
Additional Features
- Energy-Efficient Insulation
- Property is near a golf course
- Stables
Community Details
- Pets Allowed
Listing and Financial Details
- Assessor Parcel Number 438504
Map
Source: SmartMLS
MLS Number: 24099142
APN: AVON-000032-000000-000134-000055
- 150 Cider Brook Rd
- 23 Robkins Rd
- 63 Bayberry Hill Rd
- 486 Deercliff Rd
- 15 Hickory Hill Rd
- 25 Sky View Dr
- 16 Oak Bluff
- 325 Old Mountain Rd
- 10 Breezy Knoll
- 60 Vermillion Dr
- 15 Northeast Rd
- 12 Clermont Park
- 1 Wentworth Park
- 215 Old Mountain Rd
- 14 Fernhurst
- 18 Girard Ave
- 16 Whitehall Place
- 6 Salisbury Way
- 15 Stony Corners Rd
- 37 Balfour Dr
- 215 Old Mountain Rd
- 2 Northeast Rd Unit Cynthia DiManno Seravalli
- 46 Avonwood Rd
- 136 Tunxis Village
- 64 Avonwood Rd
- 31 Rivermead
- 23 Vine Hill Rd
- 6 Riverview
- 10 Talcott Forest Rd Unit F
- 1 Talcott Forest Rd Unit M Talcott Forest
- 10 Tanglewood Rd
- 1248-1260 Farmington Ave
- 5 Grandview Dr Unit 11D
- 43 Prattling Pond Rd
- 4 Grandview Dr Unit 49C
- 4 Grandview Dr Unit 53C
- 1 Boxwood Rd
- 64 Oakridge Dr
- 41 Mallard Dr Unit 41
- 1449-1495 Farmington Ave

