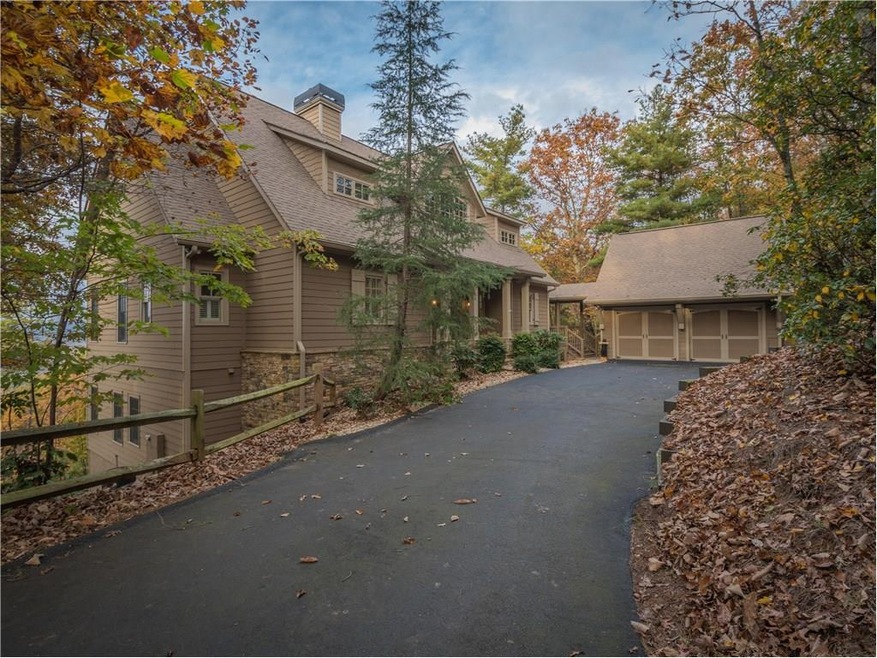
$1,159,000
- 5 Beds
- 6 Baths
- 4,932 Sq Ft
- 21 S Sanderlin Mountain Dr
- Jasper, GA
Welcome to this remarkable, mountain estate that captures an expansive and unrivaled view of the north Georgia mountains. This custom built, modern comforts mountain home perfect for entertaining, was thoughtfully inspired by an expanded Southern Living Idea design and located on one of the most sought after view lots in Big Canoe. The classic warmth of the fireside family room boasts soaring
Teri Sawyer RE/MAX Town & Country
