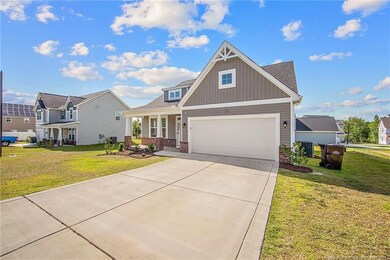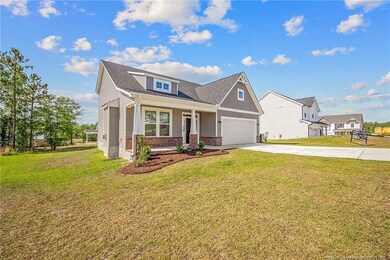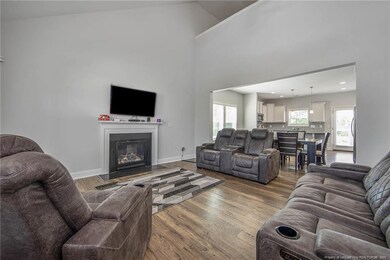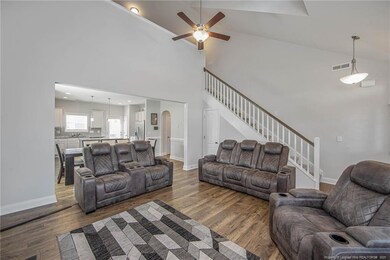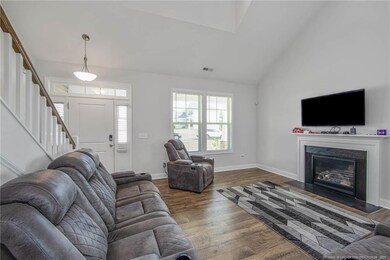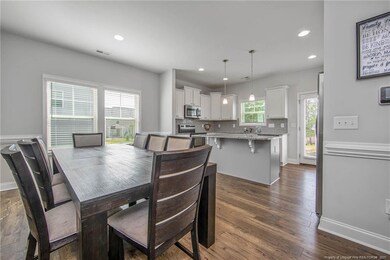
55 Bow Common Way Cameron, NC 28326
Highlights
- Clubhouse
- Main Floor Primary Bedroom
- Community Pool
- Wood Flooring
- 1 Fireplace
- 2 Car Attached Garage
About This Home
As of July 2025Welcome to 55 Bow Common Way! As you enter you will find the main living area, eat-in kitchen, main bedroom and laundry on the first floor. Second floor has a loft, 3 bedrooms and one bathroom.
Last Agent to Sell the Property
COLDWELL BANKER ADVANTAGE - FAYETTEVILLE License #190782 Listed on: 06/17/2022

Home Details
Home Type
- Single Family
Est. Annual Taxes
- $1,984
Year Built
- Built in 2020
HOA Fees
- $72 Monthly HOA Fees
Parking
- 2 Car Attached Garage
Home Design
- Slab Foundation
Interior Spaces
- 2,000 Sq Ft Home
- 2-Story Property
- 1 Fireplace
- Laundry on main level
Kitchen
- Eat-In Kitchen
- Range
- Microwave
- Dishwasher
Flooring
- Wood
- Laminate
- Tile
- Vinyl
Bedrooms and Bathrooms
- 4 Bedrooms
- Primary Bedroom on Main
Utilities
- Central Air
- Heat Pump System
- Propane
Additional Features
- Playground
- Cleared Lot
Listing and Financial Details
- Assessor Parcel Number 9595-42-1233.000
Community Details
Overview
- Little And Young Association
Amenities
- Clubhouse
Recreation
- Community Pool
Ownership History
Purchase Details
Home Financials for this Owner
Home Financials are based on the most recent Mortgage that was taken out on this home.Purchase Details
Home Financials for this Owner
Home Financials are based on the most recent Mortgage that was taken out on this home.Purchase Details
Home Financials for this Owner
Home Financials are based on the most recent Mortgage that was taken out on this home.Similar Homes in Cameron, NC
Home Values in the Area
Average Home Value in this Area
Purchase History
| Date | Type | Sale Price | Title Company |
|---|---|---|---|
| Warranty Deed | $327,000 | None Listed On Document | |
| Warranty Deed | $327,000 | None Listed On Document | |
| Warranty Deed | $310,000 | Real Estate Law Firm | |
| Warranty Deed | $246,500 | None Available |
Mortgage History
| Date | Status | Loan Amount | Loan Type |
|---|---|---|---|
| Open | $337,791 | VA | |
| Closed | $337,791 | VA | |
| Previous Owner | $279,000 | New Conventional | |
| Previous Owner | $251,959 | VA |
Property History
| Date | Event | Price | Change | Sq Ft Price |
|---|---|---|---|---|
| 07/23/2025 07/23/25 | Sold | $327,000 | 0.0% | $164 / Sq Ft |
| 05/27/2025 05/27/25 | Pending | -- | -- | -- |
| 05/09/2025 05/09/25 | Price Changed | $327,000 | -0.6% | $164 / Sq Ft |
| 04/18/2025 04/18/25 | For Sale | $329,000 | +6.1% | $165 / Sq Ft |
| 08/04/2022 08/04/22 | Sold | $310,000 | 0.0% | $155 / Sq Ft |
| 08/04/2022 08/04/22 | Sold | $310,000 | -3.1% | $152 / Sq Ft |
| 07/10/2022 07/10/22 | Pending | -- | -- | -- |
| 07/10/2022 07/10/22 | Pending | -- | -- | -- |
| 06/17/2022 06/17/22 | For Sale | $319,900 | 0.0% | $156 / Sq Ft |
| 06/17/2022 06/17/22 | For Sale | $319,900 | +29.9% | $160 / Sq Ft |
| 11/19/2020 11/19/20 | Sold | $246,295 | 0.0% | $124 / Sq Ft |
| 07/30/2020 07/30/20 | Pending | -- | -- | -- |
| 07/21/2020 07/21/20 | For Sale | $246,295 | -- | $124 / Sq Ft |
Tax History Compared to Growth
Tax History
| Year | Tax Paid | Tax Assessment Tax Assessment Total Assessment is a certain percentage of the fair market value that is determined by local assessors to be the total taxable value of land and additions on the property. | Land | Improvement |
|---|---|---|---|---|
| 2024 | $1,984 | $267,116 | $0 | $0 |
| 2023 | $1,984 | $267,116 | $0 | $0 |
| 2022 | $1,965 | $267,116 | $0 | $0 |
| 2021 | $1,965 | $216,090 | $0 | $0 |
| 2020 | $331 | $38,000 | $0 | $0 |
| 2019 | $331 | $38,000 | $0 | $0 |
Agents Affiliated with this Home
-
Q
Seller's Agent in 2025
Q MEJIAS
KELLER WILLIAMS REALTY (FAYETTEVILLE)
(910) 354-0649
19 in this area
72 Total Sales
-
C
Buyer's Agent in 2025
Crystal Hicks
KELLER WILLIAMS REALTY (PINEHURST)
(810) 623-5446
3 in this area
28 Total Sales
-

Seller's Agent in 2022
Danny Thompson
COLDWELL BANKER ADVANTAGE - FAYETTEVILLE
(910) 705-0237
20 in this area
784 Total Sales
-
A
Buyer's Agent in 2022
Amanda Driscoll
HomeTowne Realty
(215) 767-7745
1 in this area
1 Total Sale
-
R
Seller's Agent in 2020
RODNEY BAKER
COLDWELL BANKER ADVANTAGE - FAYETTEVILLE
(910) 263-1342
14 in this area
72 Total Sales
Map
Source: Doorify MLS
MLS Number: LP686755
APN: 09956520 0282 09

