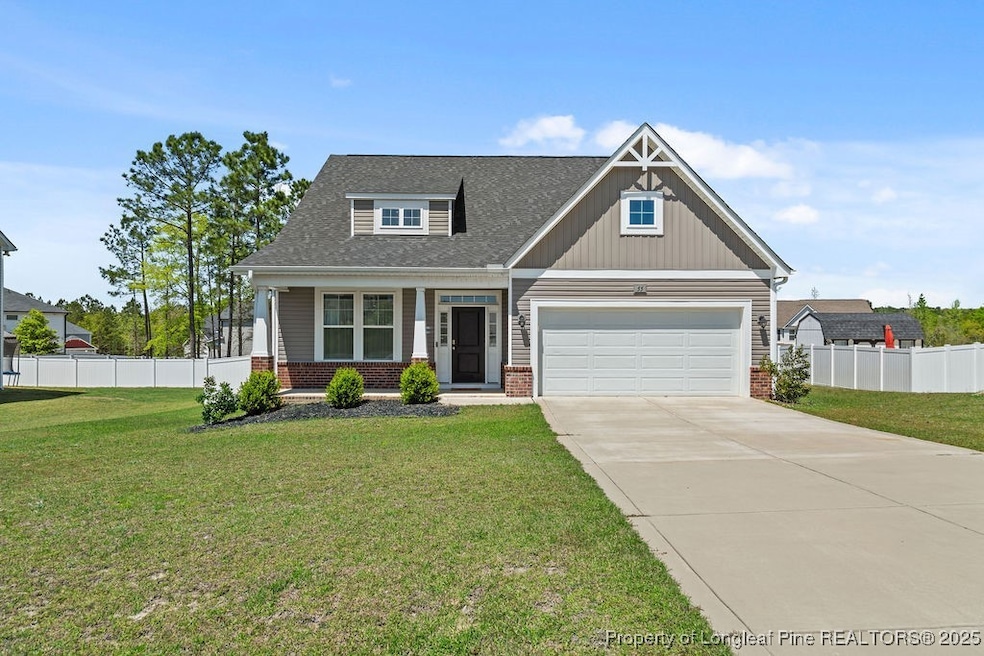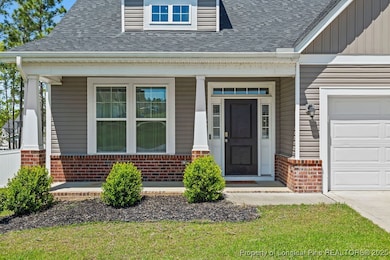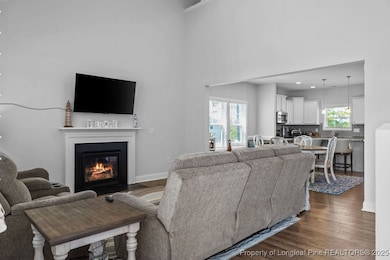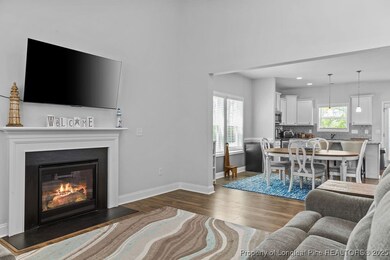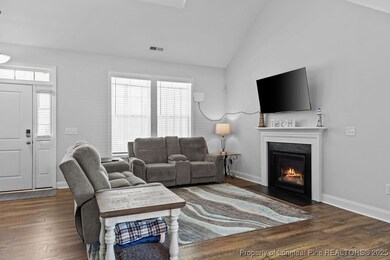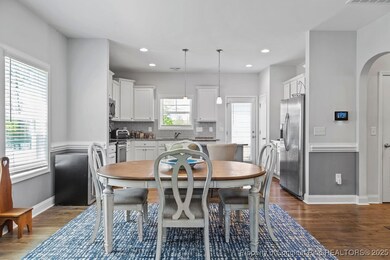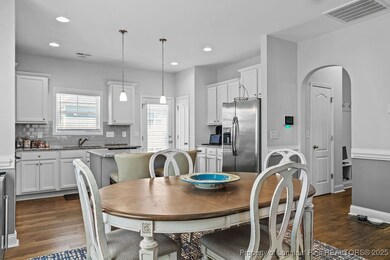
55 Bow Common Way Cameron, NC 28326
Highlights
- Main Floor Primary Bedroom
- Covered Patio or Porch
- Fenced Yard
- Granite Countertops
- Formal Dining Room
- 2 Car Attached Garage
About This Home
As of July 2025This charming home offers a spacious and functional open layout perfect for comfortable family living. Upon entry,
you'll be greeted by a welcoming main living area with impressive high ceilings that make the space feel light and bright! The living room flows into an eat-in kitchen—ideal for casual dining and
entertaining. The main bedroom is conveniently located on the first floor along with the laundry area,
providing ease and accessibility. Upstairs, you’ll find a versatile loft space—perfect for a home office, playroom,
or additional lounge area—alongside three well-sized bedrooms and a full bathroom, offering ample space for
family or guests. There is also an unfinished storage space with a TON of potential!
Community amenities include a pool with a second pool under construction, playground, clubhouse, and fitness center.
Last Agent to Sell the Property
KELLER WILLIAMS REALTY (FAYETTEVILLE) License #342678 Listed on: 04/18/2025

Home Details
Home Type
- Single Family
Est. Annual Taxes
- $1,984
Year Built
- Built in 2020
HOA Fees
- $76 Monthly HOA Fees
Parking
- 2 Car Attached Garage
Home Design
- Slab Foundation
- Vinyl Siding
Interior Spaces
- 1,991 Sq Ft Home
- 2-Story Property
- Tray Ceiling
- Ceiling Fan
- Factory Built Fireplace
- Family Room
- Formal Dining Room
Kitchen
- Eat-In Kitchen
- Microwave
- Dishwasher
- Kitchen Island
- Granite Countertops
Flooring
- Carpet
- Luxury Vinyl Plank Tile
Bedrooms and Bathrooms
- 4 Bedrooms
- Primary Bedroom on Main
- En-Suite Primary Bedroom
- Bathtub
Laundry
- Laundry on main level
- Washer and Dryer Hookup
Schools
- Overhills Middle School
- Overhills Senior High School
Utilities
- Cooling Available
- Heat Pump System
Additional Features
- Covered Patio or Porch
- Fenced Yard
Community Details
- Little And Young Association
- Lexington Plantation Subdivision
Listing and Financial Details
- Assessor Parcel Number 09956520 0282 09
Ownership History
Purchase Details
Home Financials for this Owner
Home Financials are based on the most recent Mortgage that was taken out on this home.Purchase Details
Home Financials for this Owner
Home Financials are based on the most recent Mortgage that was taken out on this home.Purchase Details
Home Financials for this Owner
Home Financials are based on the most recent Mortgage that was taken out on this home.Similar Homes in Cameron, NC
Home Values in the Area
Average Home Value in this Area
Purchase History
| Date | Type | Sale Price | Title Company |
|---|---|---|---|
| Warranty Deed | $327,000 | None Listed On Document | |
| Warranty Deed | $327,000 | None Listed On Document | |
| Warranty Deed | $310,000 | Real Estate Law Firm | |
| Warranty Deed | $246,500 | None Available |
Mortgage History
| Date | Status | Loan Amount | Loan Type |
|---|---|---|---|
| Open | $337,791 | VA | |
| Closed | $337,791 | VA | |
| Previous Owner | $279,000 | New Conventional | |
| Previous Owner | $251,959 | VA |
Property History
| Date | Event | Price | Change | Sq Ft Price |
|---|---|---|---|---|
| 07/23/2025 07/23/25 | Sold | $327,000 | 0.0% | $164 / Sq Ft |
| 05/27/2025 05/27/25 | Pending | -- | -- | -- |
| 05/09/2025 05/09/25 | Price Changed | $327,000 | -0.6% | $164 / Sq Ft |
| 04/18/2025 04/18/25 | For Sale | $329,000 | +6.1% | $165 / Sq Ft |
| 08/04/2022 08/04/22 | Sold | $310,000 | 0.0% | $155 / Sq Ft |
| 08/04/2022 08/04/22 | Sold | $310,000 | -3.1% | $152 / Sq Ft |
| 07/10/2022 07/10/22 | Pending | -- | -- | -- |
| 07/10/2022 07/10/22 | Pending | -- | -- | -- |
| 06/17/2022 06/17/22 | For Sale | $319,900 | 0.0% | $156 / Sq Ft |
| 06/17/2022 06/17/22 | For Sale | $319,900 | +29.9% | $160 / Sq Ft |
| 11/19/2020 11/19/20 | Sold | $246,295 | 0.0% | $124 / Sq Ft |
| 07/30/2020 07/30/20 | Pending | -- | -- | -- |
| 07/21/2020 07/21/20 | For Sale | $246,295 | -- | $124 / Sq Ft |
Tax History Compared to Growth
Tax History
| Year | Tax Paid | Tax Assessment Tax Assessment Total Assessment is a certain percentage of the fair market value that is determined by local assessors to be the total taxable value of land and additions on the property. | Land | Improvement |
|---|---|---|---|---|
| 2025 | $1,984 | $267,116 | $0 | $0 |
| 2024 | $1,984 | $267,116 | $0 | $0 |
| 2023 | $1,984 | $267,116 | $0 | $0 |
| 2022 | $1,965 | $267,116 | $0 | $0 |
| 2021 | $1,965 | $216,090 | $0 | $0 |
| 2020 | $331 | $38,000 | $0 | $0 |
| 2019 | $331 | $38,000 | $0 | $0 |
Agents Affiliated with this Home
-
Q MEJIAS
Q
Seller's Agent in 2025
Q MEJIAS
KELLER WILLIAMS REALTY (FAYETTEVILLE)
(910) 354-0649
21 in this area
74 Total Sales
-
Crystal Hicks
C
Buyer's Agent in 2025
Crystal Hicks
KELLER WILLIAMS REALTY (PINEHURST)
(810) 623-5446
3 in this area
27 Total Sales
-
Danny Thompson

Seller's Agent in 2022
Danny Thompson
COLDWELL BANKER ADVANTAGE - FAYETTEVILLE
(910) 705-0237
20 in this area
769 Total Sales
-
Amanda Driscoll
A
Buyer's Agent in 2022
Amanda Driscoll
HomeTowne Realty
(215) 767-7745
1 in this area
1 Total Sale
-
RODNEY BAKER
R
Seller's Agent in 2020
RODNEY BAKER
COLDWELL BANKER ADVANTAGE - FAYETTEVILLE
(910) 263-1342
12 in this area
66 Total Sales
Map
Source: Longleaf Pine REALTORS®
MLS Number: 742256
APN: 09956520 0282 09
