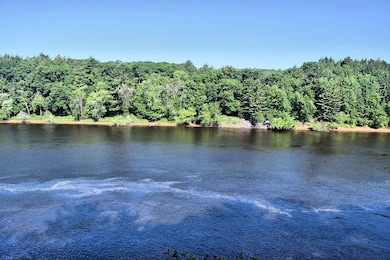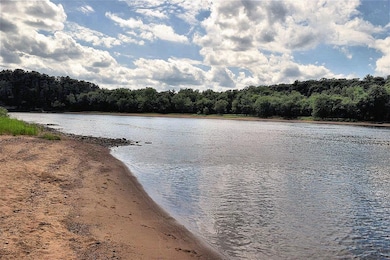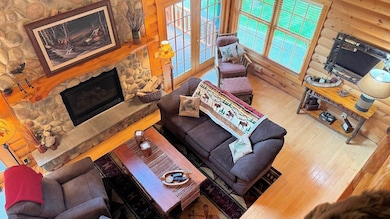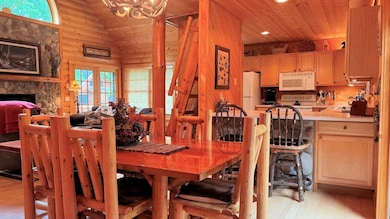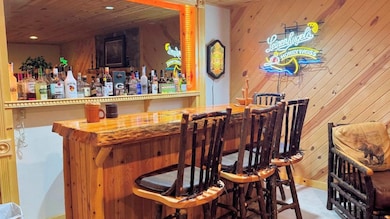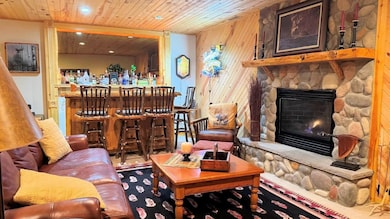
55 Bowman Rd Unit 305 Wisconsin Dells, WI 53965
Estimated payment $3,241/month
Highlights
- Very Popular Property
- River Front
- Deck
- Water Access
- Clubhouse
- Multiple Fireplaces
About This Home
Welcome to Riverwood! Learn how to relax and enjoy nature in your fully furnished 3-bedroom log home with access to the Wisconsin River, including beach, hiking trails, stunning rock formations, firepits, park, and outdoor pool with clubhouse. Home offers an impressive stone gas fireplace and cathedral ceilings in the living room, the loft is perfect for additional sleeping, play room or office space, beautiful kitchen, finished lower level family room complete with fireplace, bar and bathroom, an attached private garage and large front and back composite decks to sit and enjoy nature. Only minutes from the downtown Dells but tucked away with DNR land across the street. Association dues cover lawn care, snow removal, log and roof maintenance, and much more. Private. Cozy.
Listing Agent
First Weber Inc Brokerage Email: HomeInfo@firstweber.com License #54987-90 Listed on: 06/09/2025

Co-Listing Agent
First Weber Inc Brokerage Email: HomeInfo@firstweber.com License #79982-94
Open House Schedule
-
Saturday, June 14, 202510:00 am to 12:00 pm6/14/2025 10:00:00 AM +00:006/14/2025 12:00:00 PM +00:00Add to Calendar
Home Details
Home Type
- Single Family
Est. Annual Taxes
- $5,566
Year Built
- Built in 1999
Lot Details
- River Front
- Private Entrance
- Property is zoned Condo
HOA Fees
- $260 Monthly HOA Fees
Home Design
- Wood Siding
- Log Siding
Interior Spaces
- Vaulted Ceiling
- Multiple Fireplaces
- Gas Fireplace
- Great Room
- Loft
- Wood Flooring
Kitchen
- Breakfast Bar
- Oven or Range
- Microwave
- Dishwasher
Bedrooms and Bathrooms
- 3 Bedrooms
- 3 Full Bathrooms
- Bathtub
Laundry
- Laundry on main level
- Dryer
- Washer
Finished Basement
- Partial Basement
- Basement Ceilings are 8 Feet High
- Sump Pump
Parking
- Garage
- Garage Door Opener
Outdoor Features
- Water Access
- Deck
Schools
- Call School District Elementary School
- Wisconsin Dells Middle School
- Wisconsin Dells High School
Utilities
- Forced Air Cooling System
Listing and Financial Details
- Assessor Parcel Number 11291 1705
Community Details
Overview
- Association fees include parking, trash removal, snow removal, common area maintenance, recreation facility, lawn maintenance
- Located in the Riverwood master-planned community
- Greenbelt
Amenities
- Clubhouse
Recreation
- Community Playground
- Community Pool
- Hiking Trails
Map
Home Values in the Area
Average Home Value in this Area
Tax History
| Year | Tax Paid | Tax Assessment Tax Assessment Total Assessment is a certain percentage of the fair market value that is determined by local assessors to be the total taxable value of land and additions on the property. | Land | Improvement |
|---|---|---|---|---|
| 2024 | $5,566 | $298,500 | $30,000 | $268,500 |
| 2023 | $5,269 | $298,500 | $30,000 | $268,500 |
| 2022 | $5,307 | $298,500 | $30,000 | $268,500 |
| 2021 | $4,691 | $194,900 | $25,000 | $169,900 |
| 2020 | $4,432 | $194,900 | $25,000 | $169,900 |
| 2019 | $4,415 | $194,900 | $25,000 | $169,900 |
| 2018 | $4,357 | $194,900 | $25,000 | $169,900 |
| 2017 | $4,067 | $194,900 | $25,000 | $169,900 |
| 2016 | $4,409 | $207,400 | $30,000 | $177,400 |
| 2015 | $4,481 | $207,400 | $30,000 | $177,400 |
| 2014 | $4,498 | $213,500 | $30,000 | $183,500 |
Property History
| Date | Event | Price | Change | Sq Ft Price |
|---|---|---|---|---|
| 06/09/2025 06/09/25 | For Sale | $450,000 | -- | $192 / Sq Ft |
Purchase History
| Date | Type | Sale Price | Title Company |
|---|---|---|---|
| Warranty Deed | $200,000 | -- |
Similar Homes in Wisconsin Dells, WI
Source: South Central Wisconsin Multiple Listing Service
MLS Number: 2001679
APN: 11291-1705
- Lots 1-2 County Road A
- 310 Capital St
- 0 Bowman Rd
- 316 Capital St
- L11 Orrin Anderson Pass
- 1100 E Hiawatha Dr
- 431 Bowman Rd
- 512 Minnesota Ave
- 1770 Wisconsin Dells Lot Pkwy
- 860 E Hiawatha Dr Unit 2
- 842 E Hiawatha Dr
- Lot 3 E Hiawatha Dr
- 741 E Hiawatha Dr
- 1251 Canyon Rd Unit 40
- 815 Church St
- 410 Wisconsin Ave
- 0 Wisconsin 23
- 680 E Hiawatha Dr Unit 406
- 680 E Hiawatha Dr Unit 416
- 680 E East Hiawatha Dr Unit 405

