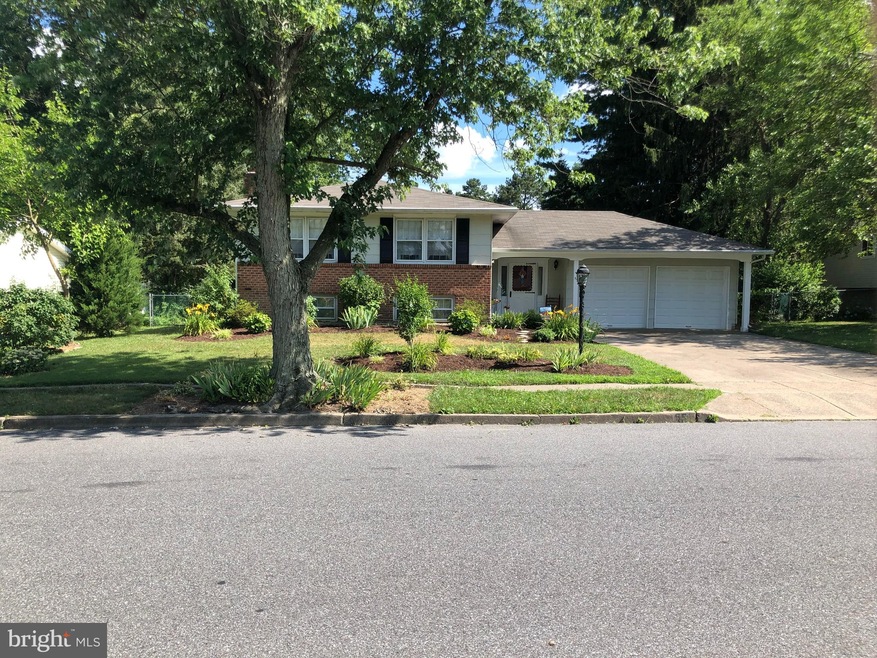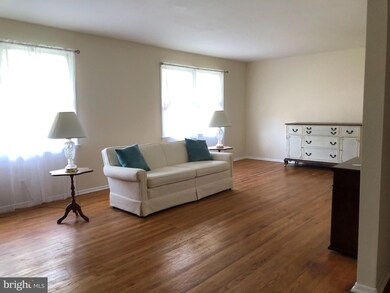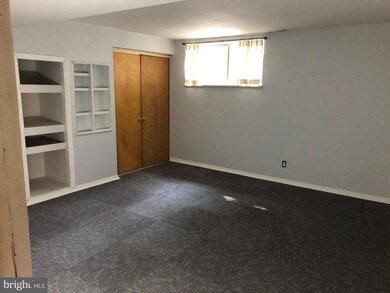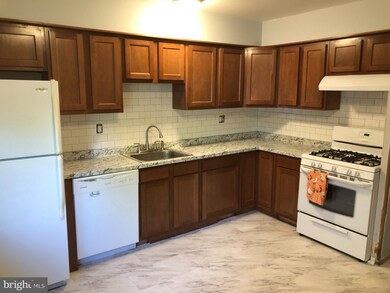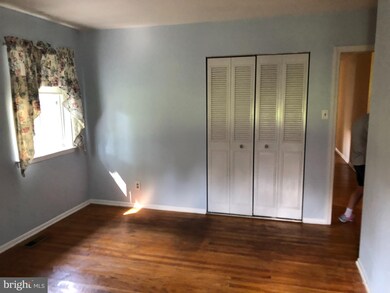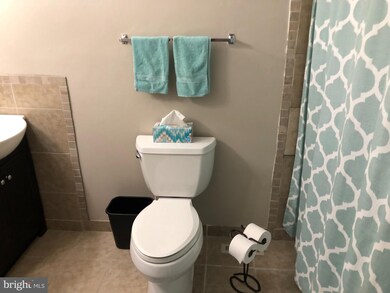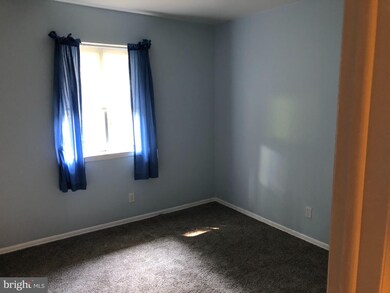
55 Bryant Rd Blackwood, NJ 08012
Washington Township NeighborhoodEstimated Value: $414,000 - $470,627
Highlights
- On Golf Course
- No HOA
- Patio
- Wood Flooring
- 2 Car Attached Garage
- Forced Air Heating and Cooling System
About This Home
As of November 2020Very Large Bi-Level in Good Condition overlooking the 11th hole of Wedgewood Golf Course. 4 BRM, kitchen with new floor, cabinets, sink, counter & backsplash, Dining Room, Living Room on 1st floor, nice size Foyer. Lower level consist of large FR with to be installed new vent less gas Fireplace, oversized bonus room, powder room and work/storage area. Newer HVAC (2014), newer garage doors/openers, newer roof (2015). One Year Home Warranty included. Agents and clients must wear masks while showing the property.
Home Details
Home Type
- Single Family
Est. Annual Taxes
- $8,336
Year Built
- Built in 1967
Lot Details
- 0.27 Acre Lot
- Lot Dimensions are 83.00 x 140.00
- On Golf Course
- Vinyl Fence
- Chain Link Fence
- Property is in average condition
- Property is zoned PR1
Parking
- 2 Car Attached Garage
- Front Facing Garage
- Driveway
- On-Street Parking
Home Design
- Frame Construction
- Fiberglass Roof
- Shingle Siding
- Asbestos
- Copper Plumbing
Interior Spaces
- 2,755 Sq Ft Home
- Property has 2 Levels
- Gas Fireplace
- Golf Course Views
- Built-In Range
Flooring
- Wood
- Ceramic Tile
- Vinyl
Bedrooms and Bathrooms
- 4 Main Level Bedrooms
Laundry
- Dryer
- Washer
Partially Finished Basement
- Laundry in Basement
- Natural lighting in basement
Outdoor Features
- Patio
Utilities
- Forced Air Heating and Cooling System
- Cooling System Utilizes Natural Gas
- 100 Amp Service
- Natural Gas Water Heater
- Cable TV Available
Community Details
- No Home Owners Association
- Wedgewood Subdivision
Listing and Financial Details
- Home warranty included in the sale of the property
- Tax Lot 00113
- Assessor Parcel Number 18-00195 02-00113
Ownership History
Purchase Details
Home Financials for this Owner
Home Financials are based on the most recent Mortgage that was taken out on this home.Purchase Details
Purchase Details
Similar Homes in Blackwood, NJ
Home Values in the Area
Average Home Value in this Area
Purchase History
| Date | Buyer | Sale Price | Title Company |
|---|---|---|---|
| Ginter Kyle | $275,000 | Corporation Service Company | |
| Edwina D Thomley Testamentary Trust | -- | None Available | |
| Thomley Robert R | $44,000 | -- |
Mortgage History
| Date | Status | Borrower | Loan Amount |
|---|---|---|---|
| Open | Ginter Kyle | $247,000 |
Property History
| Date | Event | Price | Change | Sq Ft Price |
|---|---|---|---|---|
| 11/13/2020 11/13/20 | Sold | $275,000 | +3.8% | $100 / Sq Ft |
| 10/05/2020 10/05/20 | Pending | -- | -- | -- |
| 09/30/2020 09/30/20 | For Sale | $264,900 | -- | $96 / Sq Ft |
Tax History Compared to Growth
Tax History
| Year | Tax Paid | Tax Assessment Tax Assessment Total Assessment is a certain percentage of the fair market value that is determined by local assessors to be the total taxable value of land and additions on the property. | Land | Improvement |
|---|---|---|---|---|
| 2024 | $9,311 | $259,000 | $66,700 | $192,300 |
| 2023 | $9,311 | $259,000 | $66,700 | $192,300 |
| 2022 | $9,005 | $259,000 | $66,700 | $192,300 |
| 2021 | $8,757 | $259,000 | $66,700 | $192,300 |
| 2020 | $8,757 | $259,000 | $66,700 | $192,300 |
| 2019 | $8,336 | $228,700 | $42,200 | $186,500 |
| 2018 | $8,242 | $228,700 | $42,200 | $186,500 |
| 2017 | $8,139 | $228,700 | $42,200 | $186,500 |
| 2016 | $8,091 | $228,700 | $42,200 | $186,500 |
| 2015 | $7,977 | $228,700 | $42,200 | $186,500 |
| 2014 | $7,725 | $228,700 | $42,200 | $186,500 |
Agents Affiliated with this Home
-
John Tull Jr

Seller's Agent in 2020
John Tull Jr
Century 21 Alliance - Mantua
(856) 468-7800
2 in this area
6 Total Sales
-
Thomas Sadler

Buyer's Agent in 2020
Thomas Sadler
Ovation Realty LLC
(609) 617-0620
56 in this area
619 Total Sales
Map
Source: Bright MLS
MLS Number: NJGL265314
APN: 18-00195-02-00113
- 6 Angel Hill Ct
- 261 Wilson Rd
- 18 Forrest Dr
- 102 Forrest Dr
- 35 Forrest Dr
- 44 Goodwin Pkwy
- 5 Greenleigh Cir
- 7 Knoll Ct
- 408 Timothy Terrace
- 114 Hurffville Rd
- 101 Wilson Rd
- 314 Michael Terrace
- 208 Dorado Ave
- 445 Hurffville Grenloch Rd
- 17 Barclay Dr
- 15 Joann Ct
- 2 Kensington Ct
- 388 Wedgewood Dr
- 10 Winfield Cir
- 30 Greenbriar Rd
