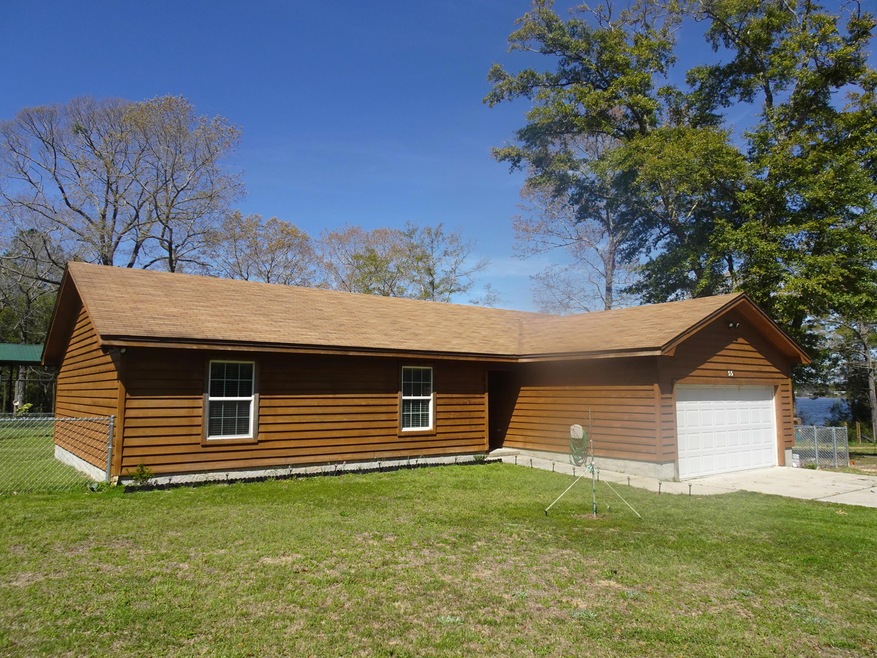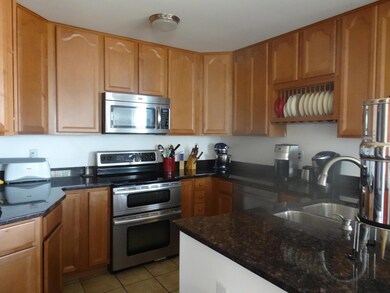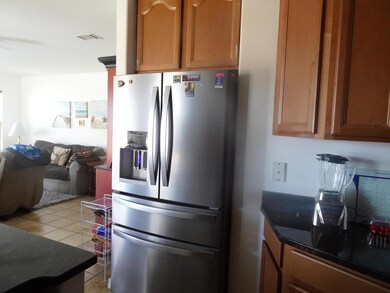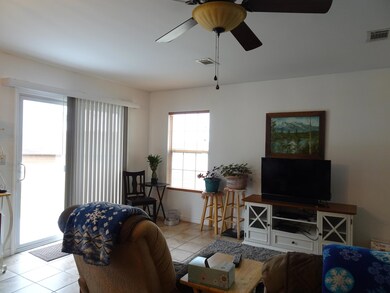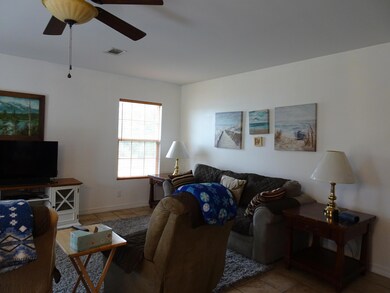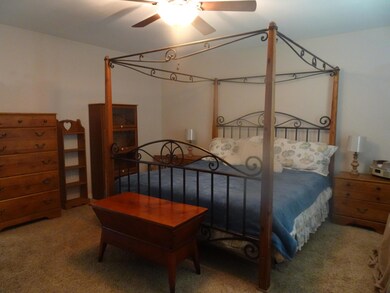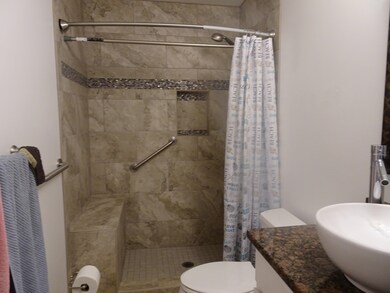
55 Carlan Ct Defuniak Springs, FL 32433
Highlights
- Lake View
- Cul-De-Sac
- Oversized Parking
- Rustic Architecture
- 2 Car Attached Garage
- Double Pane Windows
About This Home
As of October 2021Sellers have done the upgrades for you but decided to sell. They have fenced the backyard, purchased a new refrigerator and dishwasher (to match the other stainless appliances), added a beautiful new tile walkin shower in the master bath, replaced both bathroom commodes with Kohler fixtures, added some new light fixtures, new closet shelving plus added trees and flowers for landscaping. This 3 bedroom, 2 bath home with an open floor plan is at the end of a cul de sac overlooking Kings Lake. Enjoy those views while grilling or just sitting on the 10x12 patio.
Last Agent to Sell the Property
Merrifield & Pilcher Realty License #689338 Listed on: 03/10/2020
Last Buyer's Agent
Nikki Pitman
Realty West
Home Details
Home Type
- Single Family
Est. Annual Taxes
- $1,021
Year Built
- Built in 2010
Lot Details
- 0.34 Acre Lot
- Lot Dimensions are 182.03x175.75x51.07x106.63
- Property fronts a county road
- Cul-De-Sac
- Back Yard Fenced
- Level Lot
- Cleared Lot
- Property is zoned County, Resid Single
Parking
- 2 Car Attached Garage
- Oversized Parking
Home Design
- Rustic Architecture
- Frame Construction
- Pitched Roof
- Composition Shingle Roof
- Wood Siding
- Wood Trim
Interior Spaces
- 1,324 Sq Ft Home
- 1-Story Property
- Ceiling Fan
- Double Pane Windows
- Window Treatments
- Living Room
- Lake Views
- Exterior Washer Dryer Hookup
Kitchen
- Breakfast Bar
- Electric Oven or Range
- Microwave
- Ice Maker
- Dishwasher
- Trash Compactor
- Disposal
Flooring
- Wall to Wall Carpet
- Tile
Bedrooms and Bathrooms
- 3 Bedrooms
- En-Suite Primary Bedroom
- 2 Full Bathrooms
- Primary Bathroom includes a Walk-In Shower
Outdoor Features
- Open Patio
Schools
- Maude Saunders Elementary School
- Walton Middle School
- Walton High School
Utilities
- Central Heating and Cooling System
- Electric Water Heater
- Septic Tank
- Phone Available
- Cable TV Available
Community Details
- Pipers Landing Subdivision
Listing and Financial Details
- Assessor Parcel Number 01-3N-20-28010-000-0350
Ownership History
Purchase Details
Home Financials for this Owner
Home Financials are based on the most recent Mortgage that was taken out on this home.Purchase Details
Home Financials for this Owner
Home Financials are based on the most recent Mortgage that was taken out on this home.Similar Homes in Defuniak Springs, FL
Home Values in the Area
Average Home Value in this Area
Purchase History
| Date | Type | Sale Price | Title Company |
|---|---|---|---|
| Warranty Deed | $228,500 | Diamond Title Agency Inc | |
| Warranty Deed | $154,000 | Reli Title Llc |
Mortgage History
| Date | Status | Loan Amount | Loan Type |
|---|---|---|---|
| Open | $228,500 | VA | |
| Previous Owner | $123,200 | New Conventional |
Property History
| Date | Event | Price | Change | Sq Ft Price |
|---|---|---|---|---|
| 06/20/2022 06/20/22 | Off Market | $228,000 | -- | -- |
| 10/22/2021 10/22/21 | Sold | $228,000 | -0.8% | $172 / Sq Ft |
| 09/10/2021 09/10/21 | Pending | -- | -- | -- |
| 08/20/2021 08/20/21 | Price Changed | $229,900 | -4.2% | $174 / Sq Ft |
| 08/15/2021 08/15/21 | For Sale | $239,900 | +30.8% | $181 / Sq Ft |
| 04/29/2020 04/29/20 | Sold | $183,400 | 0.0% | $139 / Sq Ft |
| 03/17/2020 03/17/20 | Pending | -- | -- | -- |
| 03/10/2020 03/10/20 | For Sale | $183,400 | +19.1% | $139 / Sq Ft |
| 07/23/2019 07/23/19 | Sold | $154,000 | 0.0% | $116 / Sq Ft |
| 06/21/2019 06/21/19 | Pending | -- | -- | -- |
| 06/06/2019 06/06/19 | For Sale | $154,000 | -- | $116 / Sq Ft |
Tax History Compared to Growth
Tax History
| Year | Tax Paid | Tax Assessment Tax Assessment Total Assessment is a certain percentage of the fair market value that is determined by local assessors to be the total taxable value of land and additions on the property. | Land | Improvement |
|---|---|---|---|---|
| 2024 | $1,057 | $165,063 | -- | -- |
| 2023 | $1,057 | $160,255 | $0 | $0 |
| 2022 | $1,044 | $155,587 | $14,748 | $140,839 |
| 2021 | $1,128 | $117,769 | $12,169 | $105,600 |
| 2020 | $706 | $105,150 | $10,200 | $94,950 |
| 2019 | $1,021 | $103,034 | $10,000 | $93,034 |
| 2018 | $1,105 | $111,660 | $0 | $0 |
| 2017 | $1,104 | $111,109 | $22,000 | $89,109 |
| 2016 | $1,096 | $109,163 | $0 | $0 |
| 2015 | $1,086 | $106,242 | $0 | $0 |
| 2014 | $1,109 | $107,088 | $0 | $0 |
Agents Affiliated with this Home
-
Harvey Webb

Seller's Agent in 2021
Harvey Webb
Counts Real Estate Group
(850) 703-3028
125 Total Sales
-
N
Buyer's Agent in 2021
Non Member
NON-MEMBER OFFICE
-
Christa Merrifield

Seller's Agent in 2020
Christa Merrifield
Merrifield & Pilcher Realty
(850) 428-3298
396 Total Sales
-
Sally Merrifield
S
Seller Co-Listing Agent in 2020
Sally Merrifield
Merrifield & Pilcher Realty
(850) 865-0640
314 Total Sales
-
N
Buyer's Agent in 2020
Nikki Pitman
Realty West
-
e
Seller's Agent in 2019
ecn.rets.e9656
ecn.rets.RETS_OFFICE
Map
Source: Emerald Coast Association of REALTORS®
MLS Number: 842350
APN: 01-3N-20-28010-000-0350
- 1100 Kings Lake Blvd
- 193 Seminole Terrace
- Lot 14 Kings Lake Blvd
- 000 Kings Lake Blvd
- 399 Bell Dr
- 229 Kings Lake Blvd
- 772 Paradise Island Dr
- 757 Paradise Island Dr
- 90 Bell Dr
- 294 Holley King Rd
- XX Stewart Dr
- xxx King Lake Rd
- 236 Mallard Ln
- 3.2 acres Paul Rd
- 40 Acres Brooklyn Dr
- 1 ac. Amanda Ln
- 275 Lake Holley Cir
- 1650 Caswell Rd
- LOT #56 Seacoast Way
- Lot 59 Seacoast Way
