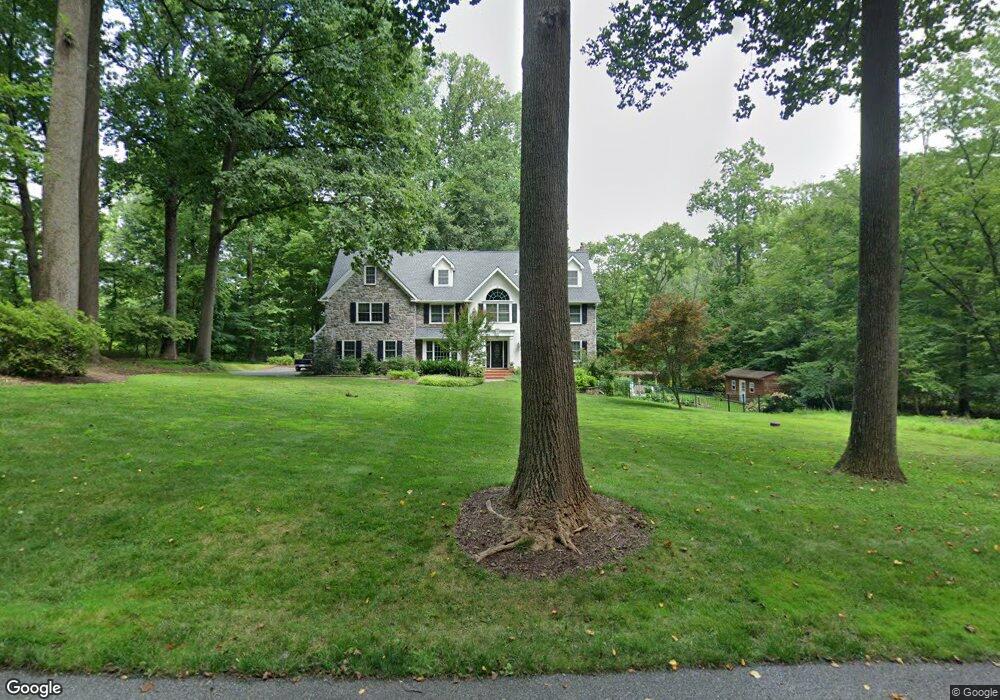55 Carter Rd Thornton, PA 19373
Estimated Value: $755,000 - $1,127,000
4
Beds
5
Baths
5,147
Sq Ft
$191/Sq Ft
Est. Value
About This Home
This home is located at 55 Carter Rd, Thornton, PA 19373 and is currently estimated at $983,048, approximately $190 per square foot. 55 Carter Rd is a home located in Delaware County with nearby schools including Sarah W Starkweather Elementary School, Stetson Middle School, and Bayard Rustin High School.
Ownership History
Date
Name
Owned For
Owner Type
Purchase Details
Closed on
Mar 30, 2010
Sold by
Bertrando Cynthia E
Bought by
Williams Robert and Bertrando Cynthia E
Current Estimated Value
Home Financials for this Owner
Home Financials are based on the most recent Mortgage that was taken out on this home.
Original Mortgage
$368,000
Interest Rate
4.88%
Mortgage Type
New Conventional
Purchase Details
Closed on
Aug 9, 1996
Sold by
Sokalski Robert C and Sokalski Amelia L
Bought by
Bertrando Cynthia E
Home Financials for this Owner
Home Financials are based on the most recent Mortgage that was taken out on this home.
Original Mortgage
$195,000
Interest Rate
8.11%
Mortgage Type
Purchase Money Mortgage
Create a Home Valuation Report for This Property
The Home Valuation Report is an in-depth analysis detailing your home's value as well as a comparison with similar homes in the area
Home Values in the Area
Average Home Value in this Area
Purchase History
| Date | Buyer | Sale Price | Title Company |
|---|---|---|---|
| Williams Robert | -- | Security Title Guarantee Cor | |
| Bertrando Cynthia E | $258,000 | -- |
Source: Public Records
Mortgage History
| Date | Status | Borrower | Loan Amount |
|---|---|---|---|
| Closed | Williams Robert | $368,000 | |
| Closed | Bertrando Cynthia E | $195,000 |
Source: Public Records
Tax History Compared to Growth
Tax History
| Year | Tax Paid | Tax Assessment Tax Assessment Total Assessment is a certain percentage of the fair market value that is determined by local assessors to be the total taxable value of land and additions on the property. | Land | Improvement |
|---|---|---|---|---|
| 2025 | $8,529 | $651,480 | $127,940 | $523,540 |
| 2024 | $8,529 | $651,480 | $127,940 | $523,540 |
| 2023 | $8,426 | $651,480 | $127,940 | $523,540 |
| 2022 | $8,154 | $651,480 | $127,940 | $523,540 |
| 2021 | $12,809 | $651,480 | $127,940 | $523,540 |
| 2020 | $5,740 | $264,280 | $67,890 | $196,390 |
| 2019 | $5,692 | $264,280 | $67,890 | $196,390 |
| 2018 | $5,499 | $264,280 | $0 | $0 |
| 2017 | $5,368 | $264,280 | $0 | $0 |
| 2016 | $1,450 | $264,280 | $0 | $0 |
| 2015 | $1,480 | $264,280 | $0 | $0 |
| 2014 | $1,450 | $264,280 | $0 | $0 |
Source: Public Records
Map
Nearby Homes
- 16 Fox Lair Ln
- 403 Brinton Lake Rd
- 36 Judith Ln
- 16 Creekview Cir
- 14 Stoneridge Rd
- 17 Judith Ln
- 12 Cherry Farm Ln
- 111 Mill Rd
- 56 Old Barn Dr
- 34 Oakland Rd Unit C2
- 186 Dilworthtown Rd
- 0 Baltimore Pike
- 1384 Faucett Dr
- 530 Woodhaven Rd
- 101 Harvey Ln
- 131 Dilworthtown Rd
- 101 Bellefair Ln
- 300 Greenbriar Dr
- 1707 Painters Crossing Unit 1707
- 111 Harvey Ln
