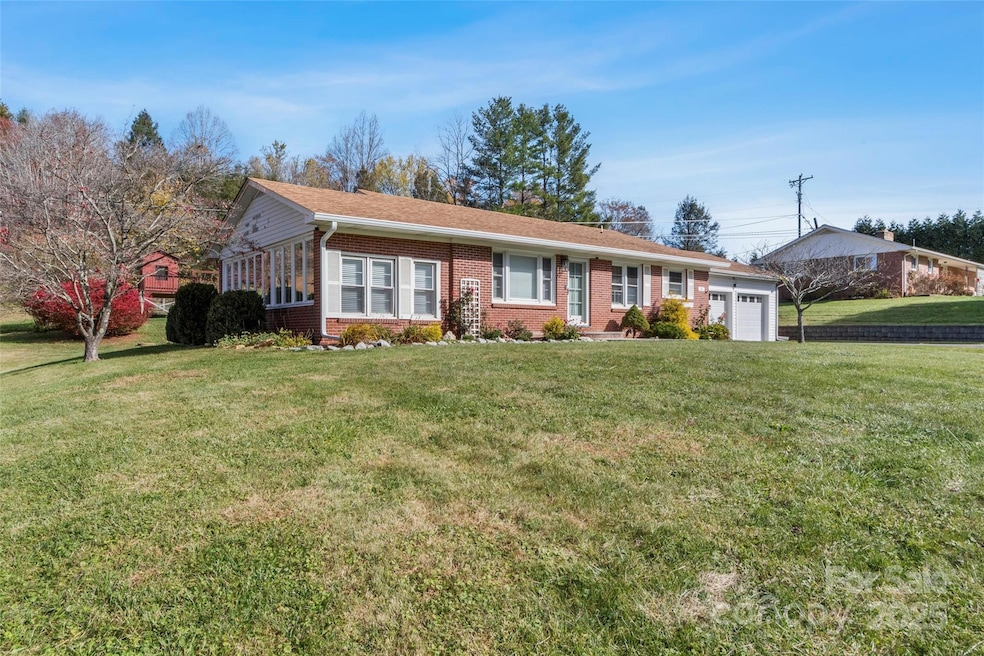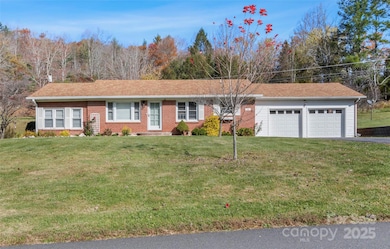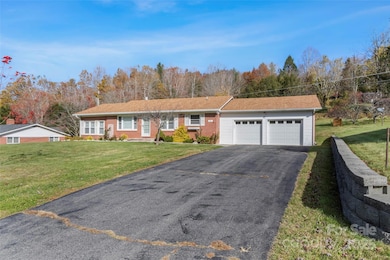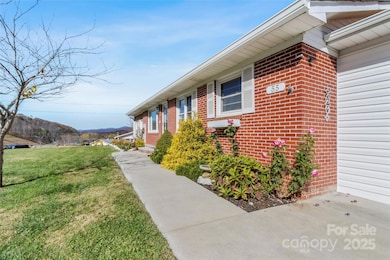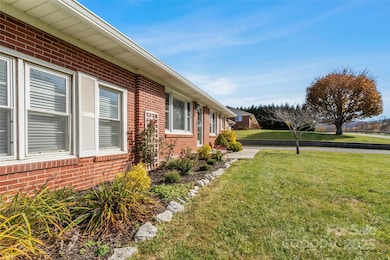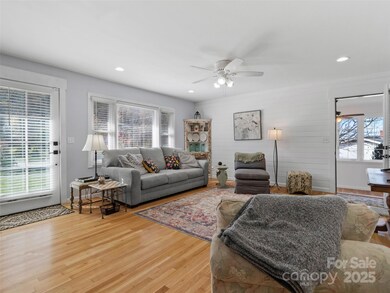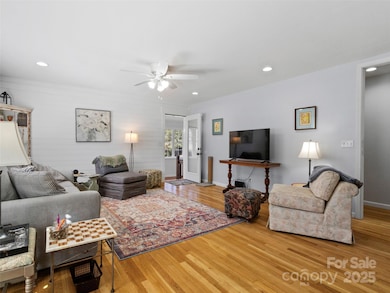55 Cataberry Ln Burnsville, NC 28714
Estimated payment $1,933/month
Highlights
- Very Popular Property
- Wood Flooring
- Double Oven
- Hilly Lot
- No HOA
- 2 Car Attached Garage
About This Home
Welcome to this charming, move-in ready, single-level brick ranch which offers comfortable living & timeless curb appeal. Situated on a well maintained, gently sloping & mostly level 0.52-acre lot, this 3BR, 1BA home is ready for you to simply unpack & relax. Beautiful hardwood flooring flows throughout the main living areas. The large windows ensure the entire home is bathed in abundant natural light creating a bright and cheerful atmosphere all day long. Home offers a sunroom which is wrapped in windows- the perfect spot to soak up the sun, enjoy your morning coffee, or relax with a good book. Practical features include a two-car garage, full basement for storage or finishing potential & a rear patio for outdoor enjoyment. Home is conveniently located 10 minutes to Burnsville for everyday needs, 10 minutes to Spruce Pine, and just 50 minutes to Asheville.
Listing Agent
RE/MAX RESULTS Brokerage Email: Crystal.garland@remax.net License #303028 Listed on: 11/08/2025

Home Details
Home Type
- Single Family
Est. Annual Taxes
- $1,050
Year Built
- Built in 1955
Lot Details
- Front Green Space
- Level Lot
- Hilly Lot
- Cleared Lot
Parking
- 2 Car Attached Garage
- Driveway
Home Design
- Architectural Shingle Roof
- Four Sided Brick Exterior Elevation
- Radon Mitigation System
Interior Spaces
- 1-Story Property
- Gas Fireplace
- Insulated Windows
- Insulated Doors
- Living Room with Fireplace
- Storm Doors
Kitchen
- Double Oven
- Gas Cooktop
- Range Hood
- Dishwasher
Flooring
- Wood
- Tile
- Vinyl
Bedrooms and Bathrooms
- 3 Main Level Bedrooms
- 1 Full Bathroom
Laundry
- Laundry Room
- Dryer
Unfinished Basement
- Basement Fills Entire Space Under The House
- Interior Basement Entry
Outdoor Features
- Patio
Schools
- Burnsville Elementary School
- East Yancey Middle School
- Mountain Heritage High School
Utilities
- Central Heating and Cooling System
- Heat Pump System
- Heating System Uses Propane
- Propane
- Electric Water Heater
- Septic Tank
Community Details
- No Home Owners Association
Listing and Financial Details
- Assessor Parcel Number 076900382492.000
Map
Home Values in the Area
Average Home Value in this Area
Tax History
| Year | Tax Paid | Tax Assessment Tax Assessment Total Assessment is a certain percentage of the fair market value that is determined by local assessors to be the total taxable value of land and additions on the property. | Land | Improvement |
|---|---|---|---|---|
| 2025 | $1,050 | $178,000 | $58,500 | $119,500 |
| 2024 | $1,050 | $178,000 | $58,500 | $119,500 |
| 2023 | $775 | $115,690 | $36,200 | $79,490 |
| 2022 | $760 | $115,690 | $36,200 | $79,490 |
| 2021 | $775 | $115,690 | $36,200 | $79,490 |
| 2020 | $775 | $115,690 | $36,200 | $79,490 |
| 2019 | $775 | $115,690 | $36,200 | $79,490 |
| 2018 | $775 | $115,690 | $36,200 | $79,490 |
| 2017 | $764 | $115,690 | $36,200 | $79,490 |
| 2016 | $764 | $115,690 | $36,200 | $79,490 |
| 2015 | $696 | $124,250 | $36,200 | $88,050 |
| 2014 | $696 | $124,250 | $36,200 | $88,050 |
Property History
| Date | Event | Price | List to Sale | Price per Sq Ft | Prior Sale |
|---|---|---|---|---|---|
| 11/08/2025 11/08/25 | For Sale | $350,000 | +25.0% | $307 / Sq Ft | |
| 05/29/2024 05/29/24 | Sold | $280,000 | +1.8% | $246 / Sq Ft | View Prior Sale |
| 04/22/2024 04/22/24 | Pending | -- | -- | -- | |
| 04/16/2024 04/16/24 | For Sale | $275,000 | -- | $241 / Sq Ft |
Purchase History
| Date | Type | Sale Price | Title Company |
|---|---|---|---|
| Warranty Deed | $280,000 | None Listed On Document | |
| Warranty Deed | $280,000 | None Listed On Document |
Source: Canopy MLS (Canopy Realtor® Association)
MLS Number: 4319951
APN: 076900382492.000
- 20 Frosted Ln
- 7854 E Us Highway 19e None
- 161 Blue Rock Rd
- 514 Mine Branch Rd
- 1987 Rabbit Hop Rd
- 433 Deneen Rd
- 67 Little Bluebird Ln
- Lot #4 Windy Cove
- 116 Welzie Atkins Dr
- Lot 4 Rosewood Ln
- Lot 6 Rosewood Ln
- 000 Trinity Place
- 997 Hoot Owl Rd
- 97 Gordon Ln
- 355 Rosewood Ln
- 830 Windy River Ridge
- 496 English Ln
- 996 Halls Chapel Rd
- 3734 Snow Creek Rd
- 767 Brushy Creek Rd
- 1967 McKinney Mine Rd
- 220 Stoney Falls Loop Unit 1-B3
- 119 Coyote Dr
- 111 Coyote Dr
- 61 Coyote Dr
- 1559 Old Highway 10 E Unit 46
- 60 Pulliam St
- 252 Trillium Rd
- 138 S Main St Unit C
- 138 S Main St Unit A
- 138 S Main St Unit F
- 79 Alabama Ave
- 27 Spruce St
- 2535 El Miner Dr
- 116 Dawn Dr
- 1936 El Miner Dr Unit ID1312106P
- 188 Dawn Dr
- 344 Buckeye Rd Unit ID1344159P
- 134 Wolf's Head Ct Unit ID1256819P
- 49 Valley Dr Unit ID1282662P
