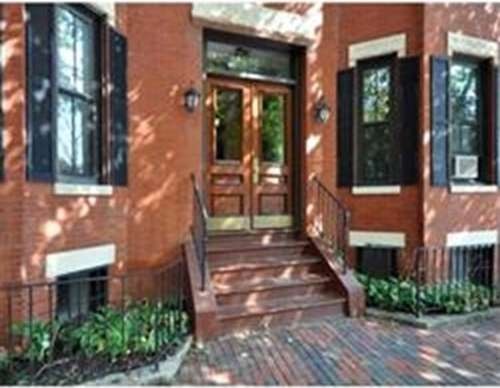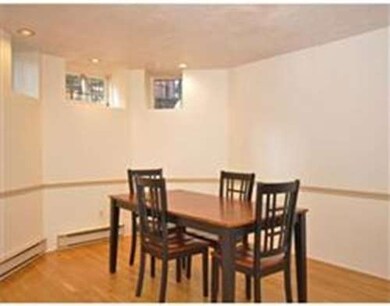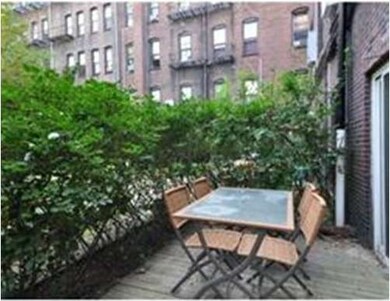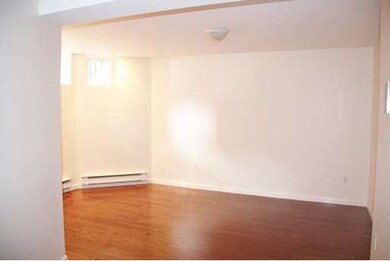
55 Chandler St Unit 1 Boston, MA 02116
South End NeighborhoodHighlights
- Medical Services
- Wood Flooring
- Jogging Path
- Property is near public transit
- Community Pool
- 4-minute walk to Frieda Garcia Park
About This Home
As of June 2015Great South End location on desirable Chandler Street steps to Back Bay. Lovely garden level home with 1.5 bath, private patio, great layout and a sunny common garden. Here is a chance for a savvy buyer to make some basic upgrades and have an incredible duplex. Floor plan features an expansive and open living room with hardwood floors, separate dining area and kitchen, ample closet space. Direct patio access, exposed brick, in-unit laundry and extra storage in building.
Property Details
Home Type
- Condominium
Est. Annual Taxes
- $7,837
Year Built
- Built in 1890
HOA Fees
- $457 Monthly HOA Fees
Interior Spaces
- 1,337 Sq Ft Home
- 2-Story Property
- Wood Flooring
Kitchen
- Range
- Microwave
- Dishwasher
- Disposal
Bedrooms and Bathrooms
- 2 Bedrooms
Laundry
- Laundry in unit
- Dryer
- Washer
Utilities
- No Cooling
- Hot Water Heating System
- Electric Baseboard Heater
Additional Features
- Patio
- Property is near public transit
Listing and Financial Details
- Assessor Parcel Number W:05 P:01007 S:054,3348721
Community Details
Overview
- Association fees include water, sewer, insurance, maintenance structure, snow removal
- 5 Units
- Low-Rise Condominium
- Stoney End Condominium Community
Amenities
- Medical Services
- Shops
Recreation
- Community Pool
- Park
- Jogging Path
Ownership History
Purchase Details
Home Financials for this Owner
Home Financials are based on the most recent Mortgage that was taken out on this home.Purchase Details
Home Financials for this Owner
Home Financials are based on the most recent Mortgage that was taken out on this home.Purchase Details
Home Financials for this Owner
Home Financials are based on the most recent Mortgage that was taken out on this home.Purchase Details
Home Financials for this Owner
Home Financials are based on the most recent Mortgage that was taken out on this home.Purchase Details
Similar Homes in the area
Home Values in the Area
Average Home Value in this Area
Purchase History
| Date | Type | Sale Price | Title Company |
|---|---|---|---|
| Not Resolvable | $929,000 | -- | |
| Deed | $619,000 | -- | |
| Deed | $585,000 | -- | |
| Deed | $242,000 | -- | |
| Deed | $202,250 | -- |
Mortgage History
| Date | Status | Loan Amount | Loan Type |
|---|---|---|---|
| Previous Owner | $417,000 | New Conventional | |
| Previous Owner | $409,500 | No Value Available | |
| Previous Owner | $409,500 | Purchase Money Mortgage | |
| Previous Owner | $203,000 | Purchase Money Mortgage | |
| Previous Owner | $183,000 | No Value Available |
Property History
| Date | Event | Price | Change | Sq Ft Price |
|---|---|---|---|---|
| 06/26/2015 06/26/15 | Sold | $929,000 | 0.0% | $695 / Sq Ft |
| 05/21/2015 05/21/15 | Pending | -- | -- | -- |
| 05/20/2015 05/20/15 | Off Market | $929,000 | -- | -- |
| 05/15/2015 05/15/15 | For Sale | $929,000 | +50.1% | $695 / Sq Ft |
| 07/02/2012 07/02/12 | Sold | $619,000 | -1.6% | $416 / Sq Ft |
| 06/01/2012 06/01/12 | Pending | -- | -- | -- |
| 03/26/2012 03/26/12 | Price Changed | $629,000 | -1.6% | $423 / Sq Ft |
| 03/06/2012 03/06/12 | For Sale | $639,000 | -- | $430 / Sq Ft |
Tax History Compared to Growth
Tax History
| Year | Tax Paid | Tax Assessment Tax Assessment Total Assessment is a certain percentage of the fair market value that is determined by local assessors to be the total taxable value of land and additions on the property. | Land | Improvement |
|---|---|---|---|---|
| 2025 | $12,951 | $1,118,400 | $0 | $1,118,400 |
| 2024 | $11,801 | $1,082,700 | $0 | $1,082,700 |
| 2023 | $11,285 | $1,050,700 | $0 | $1,050,700 |
| 2022 | $10,888 | $1,000,700 | $0 | $1,000,700 |
| 2021 | $10,677 | $1,000,700 | $0 | $1,000,700 |
| 2020 | $10,673 | $1,010,700 | $0 | $1,010,700 |
| 2019 | $10,343 | $981,300 | $0 | $981,300 |
| 2018 | $9,703 | $925,900 | $0 | $925,900 |
| 2017 | $9,254 | $873,800 | $0 | $873,800 |
| 2016 | $9,189 | $835,400 | $0 | $835,400 |
| 2015 | $8,221 | $678,900 | $0 | $678,900 |
| 2014 | -- | $623,000 | $0 | $623,000 |
Agents Affiliated with this Home
-
Paul Araujo

Seller's Agent in 2015
Paul Araujo
Clarendon Companies Group
(617) 262-8343
5 in this area
12 Total Sales
-
Joe Cunningham

Seller's Agent in 2012
Joe Cunningham
Compass
(617) 206-3333
12 in this area
48 Total Sales
Map
Source: MLS Property Information Network (MLS PIN)
MLS Number: 71838675
APN: CBOS-000000-000005-001007-000054
- 82 Berkeley St Unit 5
- 58 Chandler St
- 11 Appleton St Unit 3
- 5 Appleton St Unit 2D
- 17 Cazenove St Unit 404
- 36 Appleton St Unit 4
- 70 Clarendon St Unit 1
- 221 Columbus Ave Unit 202
- 26 Isabella St Unit 9
- 285 Columbus Ave Unit 803
- 35 Lawrence St Unit 4
- 306 Columbus Ave Unit 2
- 303 Columbus Ave Unit 306
- 134 Arlington St
- 96 Appleton St Unit 1
- 400 Stuart St Unit 18C
- 400 Stuart St Unit 29C
- 400 Stuart St Unit 17C
- 2 Clarendon St Unit 606
- 2 Clarendon St Unit 510






