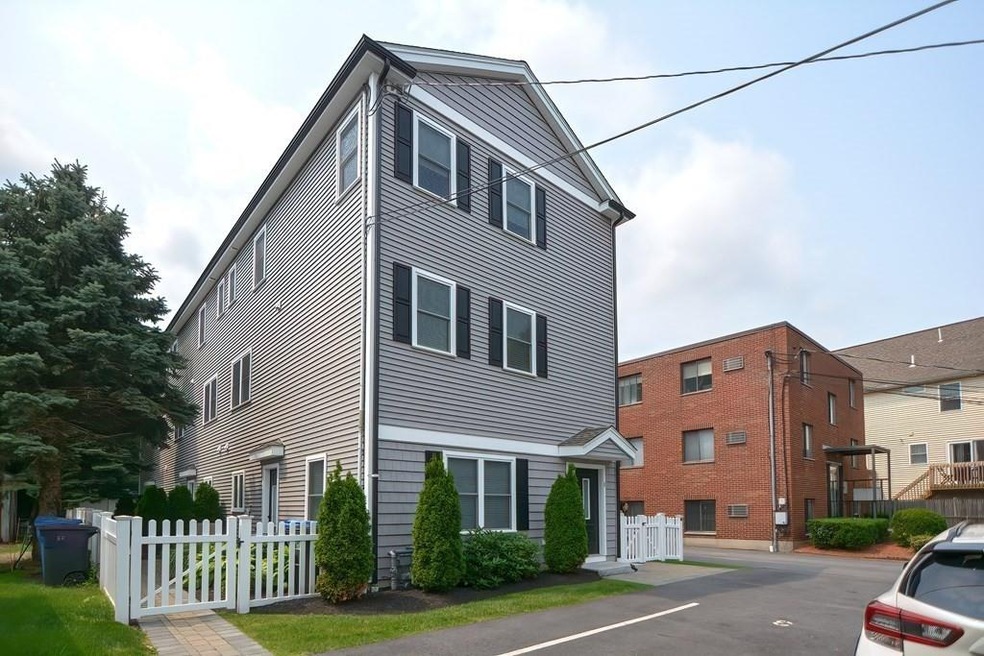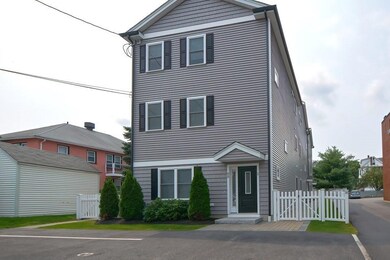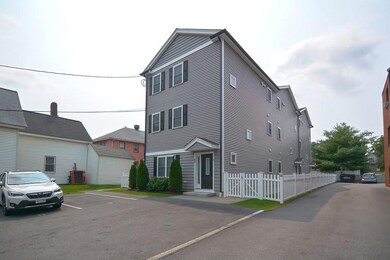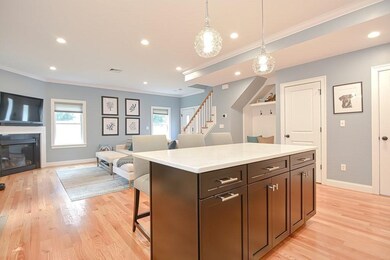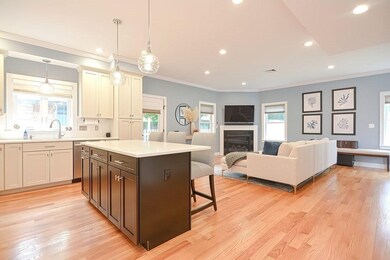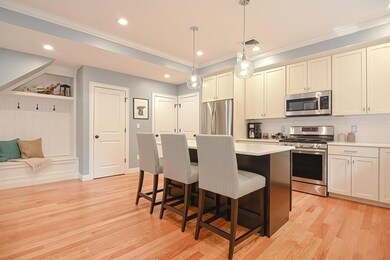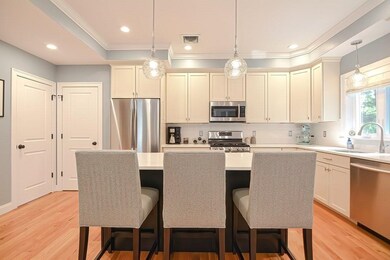
55 Chestnut St Unit 3 Waltham, MA 02453
South Side NeighborhoodHighlights
- Medical Services
- Custom Closet System
- Wood Flooring
- Open Floorplan
- Property is near public transit
- Solid Surface Countertops
About This Home
As of September 2021Truly amazing end unit! Whether we are boasting about the location or the property, this Townhome will simply dazzle you with all that it has to offer. Immaculately kept 3-level home is within walking distance of well-known Moody Street restaurants, shops, close to the commuter rail and major highways. City living with a country feel. With its fully fenced-in yard, off-street parking, and beautiful Nantucket Blue walls, this home is move-in ready. Hardwood floors throughout! The main level features a gorgeous family room, "Pottery Barn" feel kitchen with a spacious pantry and a built-into staircase custom nook with a unique sitting bench with added storage. A half-bath completes this level. Level two has a full bathroom, two good-sized bedrooms with plenty of closet space. Lastly, level 3 provides for an oversized bright and cherry master bedroom. The connected master bathroom includes an updated tiled shower with a heated towel rack (on a timer) with a rain shower head. ~ Mesh wifi
Townhouse Details
Home Type
- Townhome
Est. Annual Taxes
- $7,235
Year Built
- Built in 2018
HOA Fees
- $250 Monthly HOA Fees
Home Design
- Frame Construction
- Shingle Roof
Interior Spaces
- 2,592 Sq Ft Home
- 3-Story Property
- Open Floorplan
- Crown Molding
- Wainscoting
- Recessed Lighting
- Insulated Windows
- Insulated Doors
- Living Room with Fireplace
Kitchen
- Stainless Steel Appliances
- Kitchen Island
- Solid Surface Countertops
Flooring
- Wood
- Tile
Bedrooms and Bathrooms
- 3 Bedrooms
- Primary bedroom located on third floor
- Custom Closet System
- Walk-In Closet
- Separate Shower
Laundry
- Laundry on upper level
- Washer and Gas Dryer Hookup
Parking
- 2 Car Parking Spaces
- Off-Street Parking
- Assigned Parking
Location
- Property is near public transit
- Property is near schools
Utilities
- Forced Air Heating and Cooling System
- 2 Cooling Zones
- 2 Heating Zones
- Heating System Uses Natural Gas
- Gas Water Heater
Additional Features
- Energy-Efficient Thermostat
- Patio
- Security Fence
Listing and Financial Details
- Assessor Parcel Number 5083764
Community Details
Overview
- Association fees include insurance, ground maintenance, snow removal, reserve funds
- 3 Units
- 55 Chestnut St. Condominium Community
Amenities
- Medical Services
- Common Area
- Shops
Recreation
- Tennis Courts
- Park
- Jogging Path
- Bike Trail
Pet Policy
- Pets Allowed
Similar Homes in Waltham, MA
Home Values in the Area
Average Home Value in this Area
Property History
| Date | Event | Price | Change | Sq Ft Price |
|---|---|---|---|---|
| 09/14/2021 09/14/21 | Sold | $800,000 | 0.0% | $309 / Sq Ft |
| 08/07/2021 08/07/21 | Pending | -- | -- | -- |
| 07/30/2021 07/30/21 | For Sale | $799,900 | +13.1% | $309 / Sq Ft |
| 11/30/2018 11/30/18 | Sold | $707,000 | +1.0% | $321 / Sq Ft |
| 09/18/2018 09/18/18 | Pending | -- | -- | -- |
| 09/18/2018 09/18/18 | For Sale | $699,900 | -- | $318 / Sq Ft |
Tax History Compared to Growth
Tax History
| Year | Tax Paid | Tax Assessment Tax Assessment Total Assessment is a certain percentage of the fair market value that is determined by local assessors to be the total taxable value of land and additions on the property. | Land | Improvement |
|---|---|---|---|---|
| 2025 | $7,803 | $794,600 | $0 | $794,600 |
| 2024 | $7,558 | $784,000 | $0 | $784,000 |
| 2023 | $7,641 | $740,400 | $0 | $740,400 |
| 2022 | $7,548 | $677,600 | $0 | $677,600 |
| 2021 | $7,235 | $639,100 | $0 | $639,100 |
| 2020 | $7,070 | $591,600 | $0 | $591,600 |
Agents Affiliated with this Home
-

Seller's Agent in 2021
Ellen Connelly
RE/MAX
(508) 212-6948
1 in this area
185 Total Sales
-

Buyer's Agent in 2021
Alexandra Joyce
William Raveis R.E. & Home Services
(617) 842-0944
1 in this area
173 Total Sales
-
S
Seller's Agent in 2018
Stephen Douglas
Gelineau & Associates, R.E.
-

Buyer's Agent in 2018
Brenda vanderMerwe
Hammond Residential Real Estate
(617) 731-4644
134 Total Sales
Map
Source: MLS Property Information Network (MLS PIN)
MLS Number: 72874314
APN: WALT-000069-000031-000006
- 41 Walnut St Unit 22
- 29 Cherry St Unit 2
- 85 Crescent St
- 15 Alder St Unit 1
- 61 Hall St Unit 7
- 61 Hall St Unit 9
- 61 Hall St Unit 3
- 55-57 Crescent St
- 40 Myrtle St Unit 9
- 125 Ash St Unit 1
- 134 Brown St
- 17 Robbins St Unit 2-2
- 3 Lowell St Unit 1
- 9 Robbins St
- 75 Pine St Unit 21
- 120-126 Felton St
- 87 Harvard St
- 103-105 Pine St
- 210-212 Brown St
- 7-11.5 Felton
