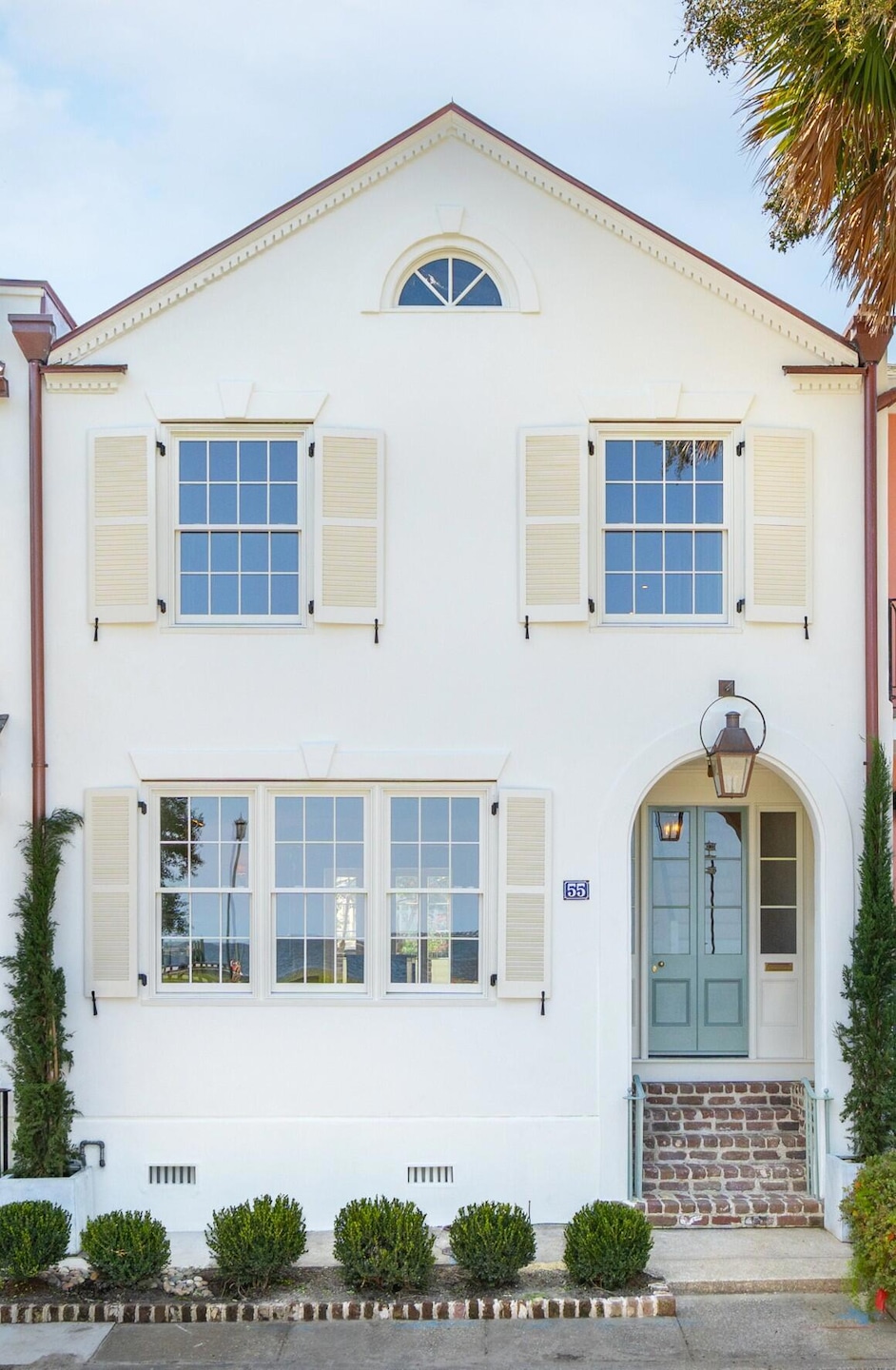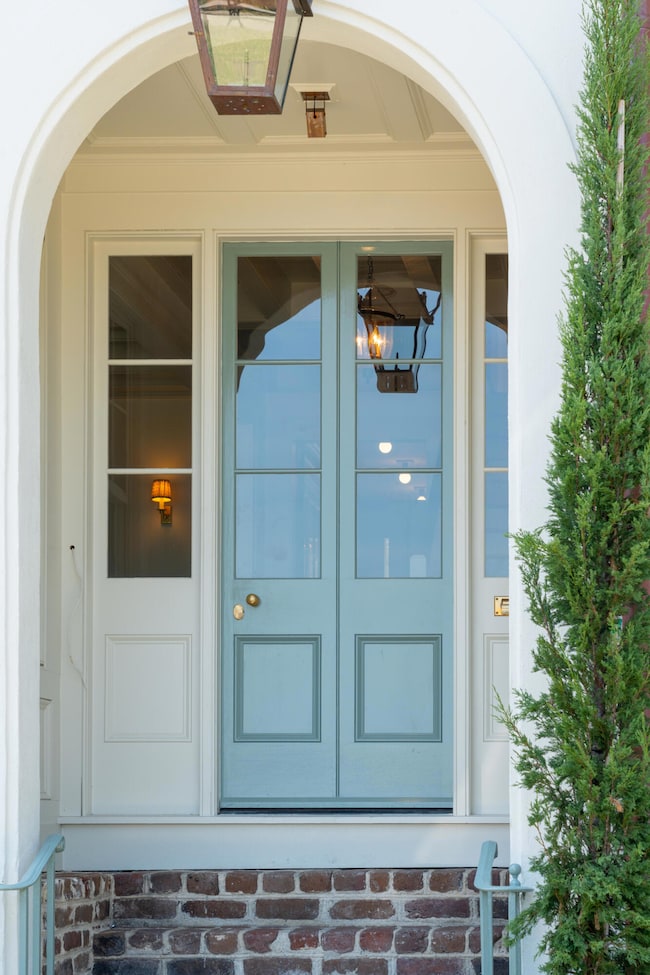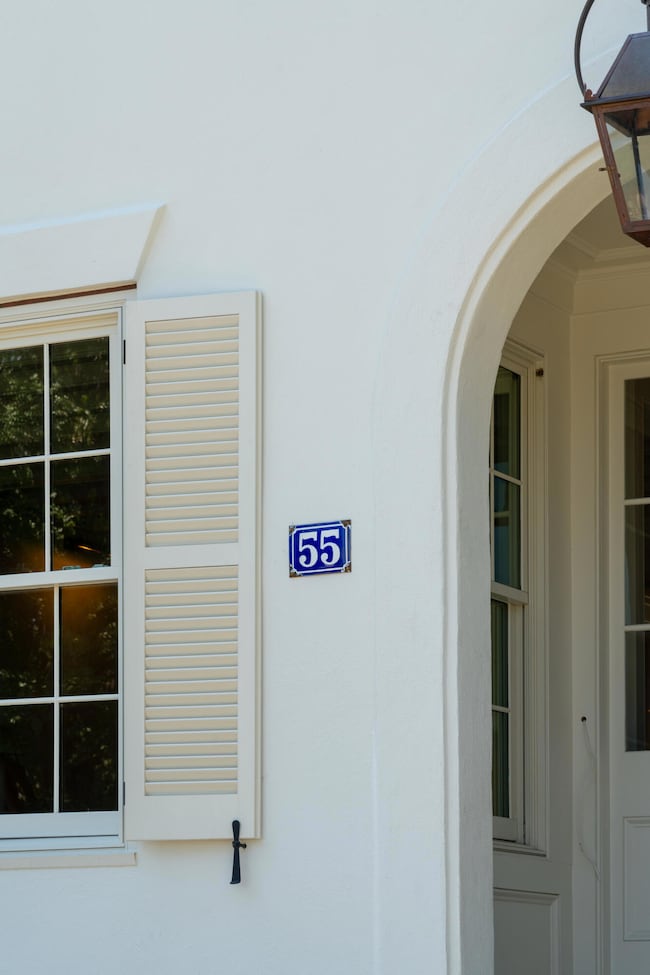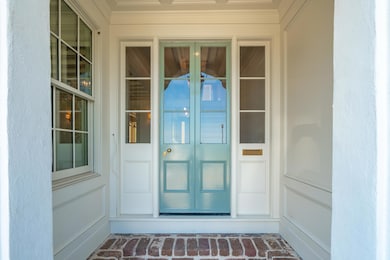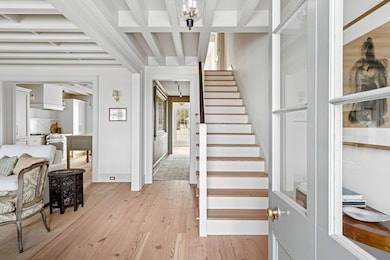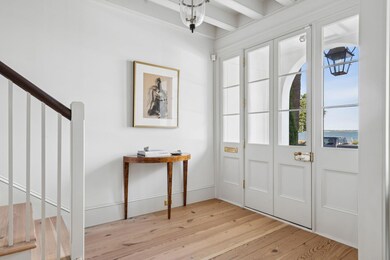55 Concord St Charleston, SC 29401
South of Broad NeighborhoodEstimated payment $20,572/month
Highlights
- Traditional Architecture
- High Ceiling
- Beamed Ceilings
- Wood Flooring
- Home Office
- 3-minute walk to Joe Riley Waterfront Park
About This Home
A rare opportunity to live in a FitzSimmons townhome with unobstructed harbor views of Castle Pinckney and beyond. This row of townhomes were the first to be constructed by FitzSimmons along the Cooper River waterfront serving as a model for later development in the historic district. 55 Concord has undergone an extensive restoration and reimagined with a timeless design aesthetic. Bespoke materials have been used throughout including custom millwork, reclaimed antique heart pine floors, old Charleston brick and Calacatta marble. Additional windows have been added to capture the light and boating activity right at your doorstep. It's a versatile home with a flexible floor plan and charming courtyard.There is a rear dedicated parking space as well as the ability to obtain 2 additional residential parking permits from the city. It's the perfect South of Broad pied a terre capturing stunning sunrises over the harbor while being steps away from the best of Charleston's parks, shopping and world class dining. A true lock and leave lifestyle awaits while providing ease of living and maintenance. It is worth noting that it is a fee simple home without any monthly association fees or special assessments. If you are looking for a home where everything is new and all the heavy lifting is complete, this is the home for you.
Home Details
Home Type
- Single Family
Est. Annual Taxes
- $6,368
Year Built
- Built in 1963
Lot Details
- 1,307 Sq Ft Lot
- Irrigation
Parking
- Off-Street Parking
Home Design
- Traditional Architecture
- Copper Roof
- Stucco
Interior Spaces
- 1,912 Sq Ft Home
- 2-Story Property
- Wet Bar
- Beamed Ceilings
- High Ceiling
- Stubbed Gas Line For Fireplace
- Gas Log Fireplace
- Family Room
- Living Room with Fireplace
- Home Office
- Wood Flooring
- Crawl Space
Kitchen
- Gas Range
- Dishwasher
- Kitchen Island
Bedrooms and Bathrooms
- 3 Bedrooms
Schools
- Memminger Elementary School
- Courtenay Middle School
- Burke High School
Utilities
- Central Air
- No Heating
Community Details
- South Of Broad Subdivision
Map
Home Values in the Area
Average Home Value in this Area
Tax History
| Year | Tax Paid | Tax Assessment Tax Assessment Total Assessment is a certain percentage of the fair market value that is determined by local assessors to be the total taxable value of land and additions on the property. | Land | Improvement |
|---|---|---|---|---|
| 2024 | $26,925 | $50,390 | $0 | $0 |
| 2023 | $6,368 | $50,390 | $0 | $0 |
| 2022 | $6,002 | $50,390 | $0 | $0 |
| 2021 | $6,304 | $50,390 | $0 | $0 |
| 2020 | $6,544 | $50,390 | $0 | $0 |
| 2019 | $5,802 | $43,820 | $0 | $0 |
| 2017 | $5,594 | $43,820 | $0 | $0 |
| 2016 | $5,353 | $43,820 | $0 | $0 |
| 2015 | $5,539 | $43,820 | $0 | $0 |
| 2014 | $5,003 | $0 | $0 | $0 |
| 2011 | -- | $0 | $0 | $0 |
Property History
| Date | Event | Price | List to Sale | Price per Sq Ft | Prior Sale |
|---|---|---|---|---|---|
| 11/18/2025 11/18/25 | Price Changed | $3,795,000 | -5.0% | $1,985 / Sq Ft | |
| 09/12/2025 09/12/25 | For Sale | $3,995,000 | +143.6% | $2,089 / Sq Ft | |
| 04/12/2024 04/12/24 | Sold | $1,640,000 | -13.7% | $864 / Sq Ft | View Prior Sale |
| 03/15/2024 03/15/24 | Price Changed | $1,900,000 | -9.5% | $1,001 / Sq Ft | |
| 03/01/2024 03/01/24 | For Sale | $2,100,000 | -- | $1,106 / Sq Ft |
Purchase History
| Date | Type | Sale Price | Title Company |
|---|---|---|---|
| Deed | $1,640,000 | None Listed On Document | |
| Deed | $725,000 | -- | |
| Deed | -- | -- |
Source: CHS Regional MLS
MLS Number: 25024710
APN: 458-09-04-013
- 15 N Adgers Wharf
- 10 S Adgers Wharf
- 39 N Adgers Wharf
- 90 E Bay St
- 8 Elliott St
- 4 Prioleau St
- 4 Exchange St
- 6 Prioleau St
- 2 Bedons Alley
- 55 E Bay St
- 8 Prioleau St Unit Th A
- 21 Broad St
- 36 Prioleau St Unit B
- 32 Prioleau St Unit N
- 36 Prioleau St Unit F
- 36 Prioleau St Unit G
- 1 Vendue Range Unit F
- 1 Vendue Range Unit I
- 1 Vendue Range Unit L
- 2 Water St
- 3 Exchange St
- 29 Broad St Unit B
- 91 Church St Unit 2
- 49 Broad St Unit 1
- 61 Queen St Unit B
- 15 Horlbeck Alley Unit 15
- 4 Gateway Walk Unit ID1344777P
- 169 1/2 King St Unit ID1325126P
- 5 Gadsdenboro St Unit 416
- 5 Gadsdenboro St Unit 511
- 5 Gadsdenboro St Unit 213
- 235 King St Unit 1
- 4 Beaufain St Unit 205
- 146 Broad St Unit B
- 35 Society St Unit C
- 290 King St Unit A
- 69 Anson St
- 31 Laurens St
- 295 King St Unit B2
- 164 Queen St
