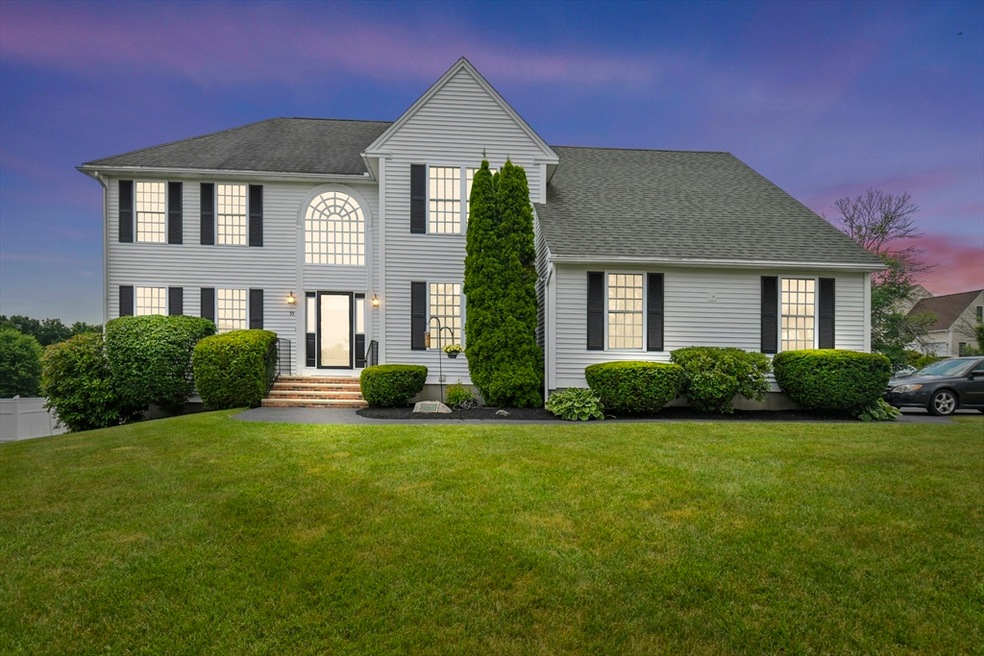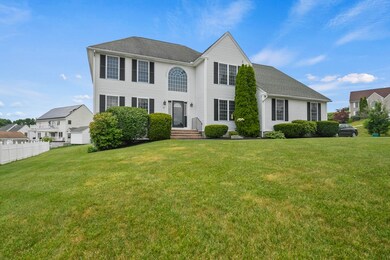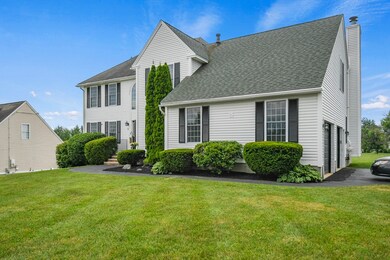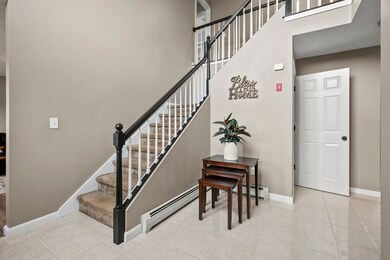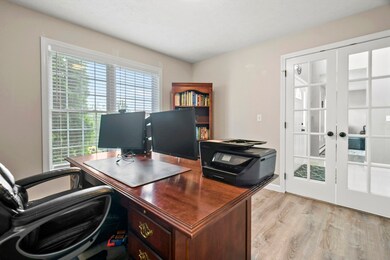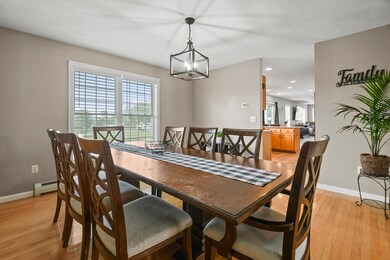
55 Cortland Ave Fitchburg, MA 01420
Highlights
- Golf Course Community
- Solar Power System
- Colonial Architecture
- Medical Services
- Open Floorplan
- Landscaped Professionally
About This Home
As of October 2024Embrace tranquility in this stunning 4-bed, 3.5-bath colonial nestled on a peaceful cul-de-sac in Fitchburg. French doors grace the elegant living and dining rooms, ideal for entertaining. Gather around the fireplace in the inviting family room, or move the celebration to the kitchen boasting a center island, bfast bar, and s/s appliances along with easy access to the back deck for barbecues this summer. Retreat to your private sanctuary in the primary bedroom featuring an ensuite bathroom along with 3 add'tl beds & another full bath. The finished lower level presents a remarkable opportunity for an in-law suite, complete w/ a private kitchen, living area, and a bonus room that could function as a bedroom. Work from home in style in the dedicated office adorned w/ French doors. Relax on the patio with firepit or explore the professionally landscaped grounds. Ample storage is ensured by the storage shed, while the two-car garage provides secure parking. OFFERS DUE MONDAY 6/24 by 7 PM.
Home Details
Home Type
- Single Family
Est. Annual Taxes
- $8,417
Year Built
- Built in 2002
Lot Details
- 0.47 Acre Lot
- Near Conservation Area
- Landscaped Professionally
- Corner Lot
- Sloped Lot
- Sprinkler System
- Property is zoned RA
Parking
- 2 Car Detached Garage
- Garage Door Opener
- Driveway
- Open Parking
Home Design
- Colonial Architecture
- Frame Construction
- Shingle Roof
- Radon Mitigation System
- Concrete Perimeter Foundation
Interior Spaces
- 3,304 Sq Ft Home
- Open Floorplan
- Ceiling Fan
- Recessed Lighting
- Insulated Windows
- French Doors
- Insulated Doors
- Family Room with Fireplace
- Home Office
- Bonus Room
- Attic Access Panel
Kitchen
- Breakfast Bar
- Range
- Microwave
- Dishwasher
- Stainless Steel Appliances
- Kitchen Island
- Solid Surface Countertops
- Disposal
Flooring
- Wood
- Wall to Wall Carpet
- Laminate
- Ceramic Tile
Bedrooms and Bathrooms
- 4 Bedrooms
- Primary bedroom located on second floor
- Walk-In Closet
- Double Vanity
- Soaking Tub
- Bathtub with Shower
- Separate Shower
- Linen Closet In Bathroom
Laundry
- Dryer
- Washer
Partially Finished Basement
- Walk-Out Basement
- Basement Fills Entire Space Under The House
- Interior and Exterior Basement Entry
- Block Basement Construction
Eco-Friendly Details
- Energy-Efficient Thermostat
- Solar Power System
Outdoor Features
- Deck
- Patio
- Outdoor Storage
- Rain Gutters
Location
- Property is near public transit
- Property is near schools
Utilities
- Central Air
- 2 Cooling Zones
- 3 Heating Zones
- Heating System Uses Oil
- Baseboard Heating
- 200+ Amp Service
- Electric Water Heater
- Cable TV Available
Listing and Financial Details
- Legal Lot and Block L:4B / B:0001
- Assessor Parcel Number M:0331 B:0001 L:4B,4233193
Community Details
Overview
- No Home Owners Association
Amenities
- Medical Services
- Shops
- Coin Laundry
Recreation
- Golf Course Community
- Park
- Jogging Path
Ownership History
Purchase Details
Home Financials for this Owner
Home Financials are based on the most recent Mortgage that was taken out on this home.Purchase Details
Home Financials for this Owner
Home Financials are based on the most recent Mortgage that was taken out on this home.Purchase Details
Similar Homes in Fitchburg, MA
Home Values in the Area
Average Home Value in this Area
Purchase History
| Date | Type | Sale Price | Title Company |
|---|---|---|---|
| Deed | $705,000 | None Available | |
| Deed | $705,000 | None Available | |
| Quit Claim Deed | -- | -- | |
| Deed | $320,000 | -- | |
| Quit Claim Deed | -- | -- | |
| Deed | $320,000 | -- |
Mortgage History
| Date | Status | Loan Amount | Loan Type |
|---|---|---|---|
| Open | $515,000 | Purchase Money Mortgage | |
| Closed | $515,000 | Purchase Money Mortgage | |
| Closed | $405,000 | Purchase Money Mortgage | |
| Previous Owner | $41,000 | Stand Alone Refi Refinance Of Original Loan | |
| Previous Owner | $395,000 | Stand Alone Refi Refinance Of Original Loan | |
| Previous Owner | $368,600 | New Conventional | |
| Previous Owner | $245,000 | Stand Alone Refi Refinance Of Original Loan | |
| Previous Owner | $232,000 | New Conventional |
Property History
| Date | Event | Price | Change | Sq Ft Price |
|---|---|---|---|---|
| 10/15/2024 10/15/24 | Sold | $715,000 | +1.4% | $165 / Sq Ft |
| 08/27/2024 08/27/24 | Pending | -- | -- | -- |
| 08/22/2024 08/22/24 | For Sale | $705,000 | 0.0% | $163 / Sq Ft |
| 07/24/2024 07/24/24 | Sold | $705,000 | +0.9% | $213 / Sq Ft |
| 06/24/2024 06/24/24 | Pending | -- | -- | -- |
| 06/22/2024 06/22/24 | For Sale | $699,000 | -- | $212 / Sq Ft |
Tax History Compared to Growth
Tax History
| Year | Tax Paid | Tax Assessment Tax Assessment Total Assessment is a certain percentage of the fair market value that is determined by local assessors to be the total taxable value of land and additions on the property. | Land | Improvement |
|---|---|---|---|---|
| 2025 | $82 | $606,400 | $118,100 | $488,300 |
| 2024 | $8,417 | $568,300 | $89,900 | $478,400 |
| 2023 | $8,297 | $517,900 | $80,200 | $437,700 |
| 2022 | $8,048 | $457,000 | $78,800 | $378,200 |
| 2021 | $7,983 | $419,500 | $76,100 | $343,400 |
| 2020 | $7,567 | $383,900 | $74,700 | $309,200 |
| 2019 | $7,256 | $354,100 | $76,100 | $278,000 |
| 2018 | $6,971 | $331,800 | $70,500 | $261,300 |
| 2017 | $6,589 | $306,600 | $69,100 | $237,500 |
| 2016 | $6,155 | $289,900 | $63,600 | $226,300 |
| 2015 | $5,912 | $285,900 | $60,800 | $225,100 |
| 2014 | $5,650 | $284,900 | $60,800 | $224,100 |
Agents Affiliated with this Home
-
Steve Champa

Seller's Agent in 2024
Steve Champa
Champa Realty, Inc.
(508) 331-3459
79 Total Sales
-
Jay Johnson

Seller's Agent in 2024
Jay Johnson
Lamacchia Realty, Inc.
(978) 423-9845
90 Total Sales
-
Christine Brazeil

Seller Co-Listing Agent in 2024
Christine Brazeil
Champa Realty, Inc.
(978) 855-6332
46 Total Sales
-
Christopher Sanner

Buyer's Agent in 2024
Christopher Sanner
EVO Real Estate Group, LLC
(216) 394-9821
40 Total Sales
Map
Source: MLS Property Information Network (MLS PIN)
MLS Number: 73256128
APN: FITC-000331-000001-000004B
- 109 Macintosh Ln
- 665 Townsend St
- 192 White St
- 1083 Northfield Rd
- 840 Fisher Rd
- 54 Shawna St
- 36 Buttrick Ave
- 123 Pearl Hill Rd
- 5 Richards Way
- 0 Pearl Hill Rd Unit 73330691
- 267 Pearl Hill Rd
- 72 Rinnock Rd
- 875 John Fitch Hwy Unit 23
- 875 John Fitch Hwy Unit 22
- 396 Highland Ave
- 855 John Fitch Hwy Unit 31
- 270 Lincoln St
- 15 Will Thompson Way
- 9 Pleasant St
- 351 Lunenburg St
