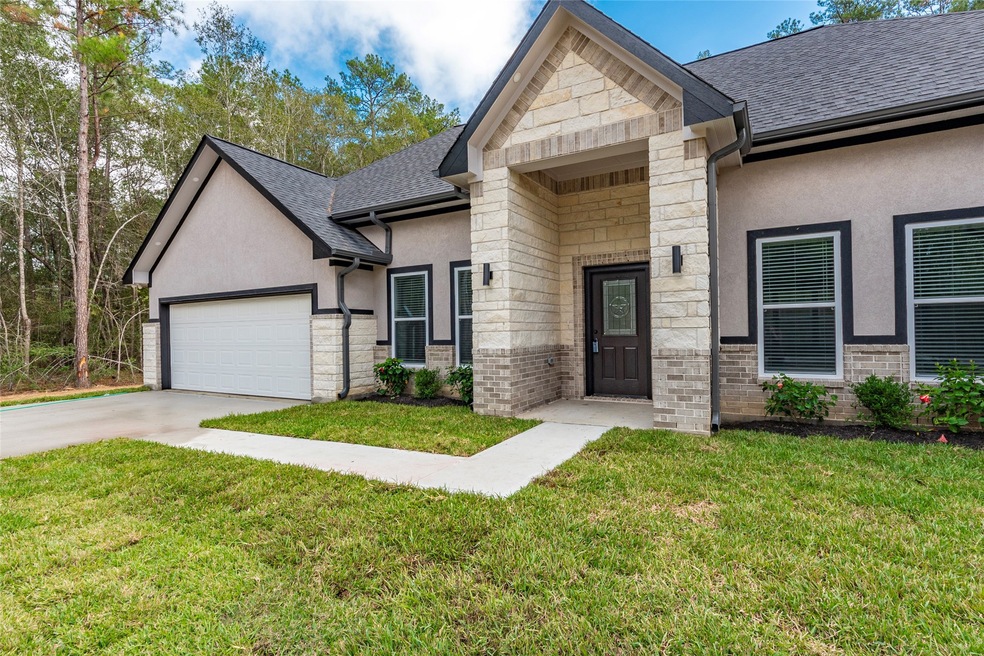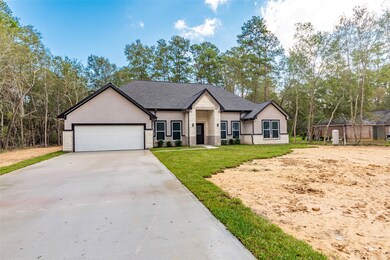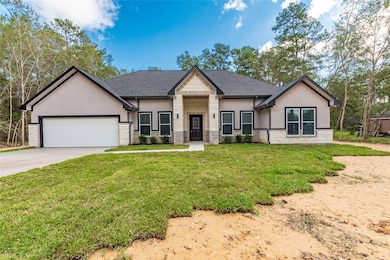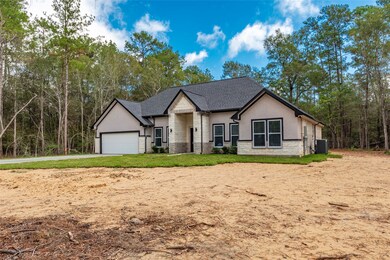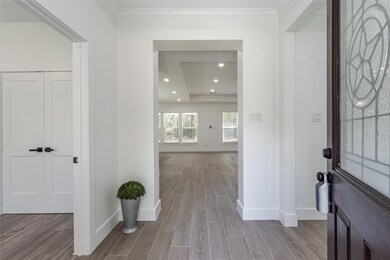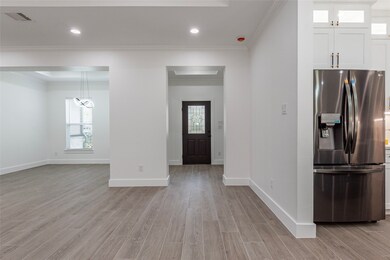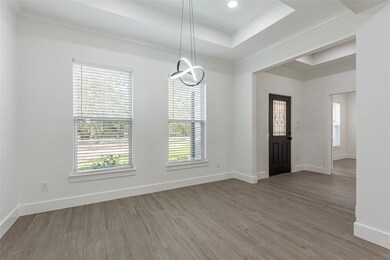
55 County Rd Dayton, TX 77535
Highlights
- New Construction
- Contemporary Architecture
- High Ceiling
- Deck
- Adjacent to Greenbelt
- Private Yard
About This Home
As of February 2025Everything you have been dreaming of and some more! Beautiful new construction with no detail left behind. Gorgeous kitchen with a massive island, beautiful black and gold hardware, premium quartz counter tops, dark stainless steel appliances, under and top cabinet lights, soft-close drawers and cabinets, pot filler, spacious walk-in pantry. Luxury vinyl floors and wood looking tile throughout, large back porch, in-house large utility room with quartz counters, sink, cabinets and space for folding clothes. Resort-style primary bathroom with premium tile, frameless glass shower and luxury modern style separate soaking tub, are just some of the many features this lovely home has to offer. House is also setup with gas lines for easy switch if you prefer, is prewired cameras and security system, has LED ambient outdoor lights and a so much more.
This home is sitting on a 1.2 ACRES LOT! It has also a LOW TAX RATE and no HOA.
Last Agent to Sell the Property
RE/MAX RESULTS License #0658049 Listed on: 11/12/2024

Home Details
Home Type
- Single Family
Est. Annual Taxes
- $837
Year Built
- Built in 2024 | New Construction
Lot Details
- 1.2 Acre Lot
- Adjacent to Greenbelt
- Private Yard
- Side Yard
Parking
- 2 Car Attached Garage
- Oversized Parking
- Driveway
Home Design
- Contemporary Architecture
- Traditional Architecture
- Brick Exterior Construction
- Slab Foundation
- Composition Roof
- Cement Siding
- Stucco
Interior Spaces
- 2,400 Sq Ft Home
- 1-Story Property
- Crown Molding
- High Ceiling
- Ceiling Fan
- Electric Fireplace
- Window Treatments
- Family Room Off Kitchen
- Living Room
- Dining Room
- Home Office
- Utility Room
- Washer and Electric Dryer Hookup
- Security System Owned
Kitchen
- Breakfast Bar
- Walk-In Pantry
- Electric Oven
- Electric Range
- <<microwave>>
- Dishwasher
- Kitchen Island
- Self-Closing Drawers and Cabinet Doors
- Pot Filler
Flooring
- Tile
- Vinyl Plank
- Vinyl
Bedrooms and Bathrooms
- 4 Bedrooms
- En-Suite Primary Bedroom
- Double Vanity
- Single Vanity
- Soaking Tub
- <<tubWithShowerToken>>
- Separate Shower
Eco-Friendly Details
- ENERGY STAR Qualified Appliances
- Energy-Efficient Windows with Low Emissivity
- Energy-Efficient HVAC
- Energy-Efficient Lighting
- Energy-Efficient Insulation
- Energy-Efficient Thermostat
- Ventilation
Outdoor Features
- Deck
- Covered patio or porch
Schools
- Stephen F. Austin Elementary School
- Woodrow Wilson Junior High School
- Dayton High School
Utilities
- Central Heating and Cooling System
- Programmable Thermostat
- Well
- Aerobic Septic System
Community Details
- Built by B MEX
- Winter Valley Subdivision
Listing and Financial Details
- Seller Concessions Offered
Similar Homes in Dayton, TX
Home Values in the Area
Average Home Value in this Area
Property History
| Date | Event | Price | Change | Sq Ft Price |
|---|---|---|---|---|
| 04/29/2025 04/29/25 | Price Changed | $90,000 | -18.2% | $73 / Sq Ft |
| 03/15/2025 03/15/25 | Price Changed | $110,000 | -76.3% | $89 / Sq Ft |
| 02/28/2025 02/28/25 | Sold | -- | -- | -- |
| 01/28/2025 01/28/25 | Pending | -- | -- | -- |
| 11/12/2024 11/12/24 | For Sale | $465,000 | +287.5% | $194 / Sq Ft |
| 09/12/2024 09/12/24 | Price Changed | $120,000 | -4.0% | $97 / Sq Ft |
| 07/02/2024 07/02/24 | Price Changed | $125,000 | -1.6% | $101 / Sq Ft |
| 04/25/2024 04/25/24 | Price Changed | $127,000 | -0.8% | $103 / Sq Ft |
| 03/30/2024 03/30/24 | Price Changed | $128,000 | -0.8% | $104 / Sq Ft |
| 03/05/2024 03/05/24 | Price Changed | $129,000 | -0.8% | $105 / Sq Ft |
| 02/18/2024 02/18/24 | Price Changed | $130,000 | -2.3% | $106 / Sq Ft |
| 01/27/2024 01/27/24 | Price Changed | $133,000 | -0.7% | $108 / Sq Ft |
| 01/17/2024 01/17/24 | Price Changed | $134,000 | -0.7% | $109 / Sq Ft |
| 12/26/2023 12/26/23 | Price Changed | $135,000 | -2.9% | $110 / Sq Ft |
| 12/07/2023 12/07/23 | For Sale | $139,000 | -- | $113 / Sq Ft |
Tax History Compared to Growth
Agents Affiliated with this Home
-
Rocio Guajardo

Seller's Agent in 2025
Rocio Guajardo
RE/MAX RESULTS
(832) 205-4299
110 Total Sales
-
Claudia Mata
C
Buyer's Agent in 2025
Claudia Mata
Ladde Agency LLC
(832) 552-0896
45 Total Sales
-
Juan Cortina
J
Seller's Agent in 2023
Juan Cortina
Worth Clark Realty
(713) 677-1359
9 Total Sales
Map
Source: Houston Association of REALTORS®
MLS Number: 58103951
- 10159 Highway 321
- 89 Private Road 684
- 9715 Highway 321
- 652 County Road 685
- 846 County Road 685
- 791 County Road 6881 N
- 4029 Road 66124
- 4033 Road 66124
- 10856 Texas 321
- 3086 Road 66123
- 4197 Road 66124
- 4191 Road 66124
- 3041 Road 66124
- 3037 Road 66124
- 3074 Road 66124
- 3076 Road 66124
- 3035 Road 66124
- 0 Cr 676 Unit 81964390
- 3135 Road 66125
- 3133 Road 66125
