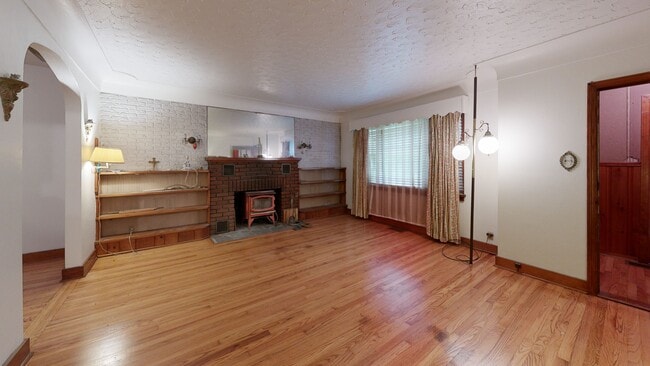
55 Crescent Ave Amsterdam, NY 12010
Estimated payment $1,834/month
Highlights
- Cape Cod Architecture
- Wood Flooring
- No HOA
- Private Lot
- Stone Countertops
- Den
About This Home
Solid brick Cape Cod in the historic Rockton district on 5 city lots, spanning block to block. This property offers privacy, green space, and expansion potential. Main floor includes 3 bedrooms, full bath, spacious living room with fireplace, dining room, & updated kitchen. New countertops & stainless steel appliances. A large foyer leads to a second floor that adds bonus living space with sitting area/kitchenette. 3 more bedrooms or office/den and enclosed porch overlooking the yard. Gleaming hard wood floors, generous sized rooms. Front and back enclosed porches. Full basement. 2-car garage, patio, and public water/sewer. Potential for multi-family or in-law suite conversion. Room for the whole family! On bus route & close to parks, schools, restaurants, and bars. A MUST see!
Home Details
Home Type
- Single Family
Est. Annual Taxes
- $4,578
Year Built
- Built in 1938
Lot Details
- 10,019 Sq Ft Lot
- Landscaped
- Private Lot
- Secluded Lot
- Property is zoned Single Residence
Parking
- 2 Car Detached Garage
- Off-Street Parking
Home Design
- Cape Cod Architecture
- Brick Exterior Construction
- Shingle Roof
- Asphalt
Interior Spaces
- 2,442 Sq Ft Home
- Paddle Fans
- Wood Burning Fireplace
- Entrance Foyer
- Living Room with Fireplace
- Dining Room
- Den
Kitchen
- Eat-In Kitchen
- Oven
- Microwave
- Stone Countertops
Flooring
- Wood
- Carpet
- Ceramic Tile
Bedrooms and Bathrooms
- 6 Bedrooms
- Bathroom on Main Level
- 2 Full Bathrooms
Laundry
- Laundry Room
- Washer and Dryer
Basement
- Basement Fills Entire Space Under The House
- Laundry in Basement
Home Security
- Security Lights
- Carbon Monoxide Detectors
- Fire and Smoke Detector
Outdoor Features
- Patio
- Shed
- Front Porch
Schools
- Amsterdam High School
Utilities
- No Cooling
- Heating System Uses Oil
- High Speed Internet
- Cable TV Available
Community Details
- No Home Owners Association
Listing and Financial Details
- Assessor Parcel Number 270100 40.10-4-10 01
Map
Home Values in the Area
Average Home Value in this Area
Tax History
| Year | Tax Paid | Tax Assessment Tax Assessment Total Assessment is a certain percentage of the fair market value that is determined by local assessors to be the total taxable value of land and additions on the property. | Land | Improvement |
|---|---|---|---|---|
| 2024 | $1,205 | $65,000 | $14,700 | $50,300 |
| 2023 | $1,205 | $65,000 | $14,700 | $50,300 |
| 2022 | $1,073 | $65,000 | $14,700 | $50,300 |
| 2021 | $1,059 | $65,000 | $14,700 | $50,300 |
| 2020 | $907 | $65,000 | $14,700 | $50,300 |
| 2019 | $265 | $65,000 | $14,700 | $50,300 |
| 2018 | $1,257 | $65,000 | $14,700 | $50,300 |
| 2017 | $2,512 | $65,000 | $14,700 | $50,300 |
| 2016 | $1,152 | $65,000 | $14,700 | $50,300 |
| 2015 | -- | $65,000 | $14,700 | $50,300 |
| 2014 | -- | $65,000 | $14,700 | $50,300 |
Property History
| Date | Event | Price | Change | Sq Ft Price |
|---|---|---|---|---|
| 09/11/2025 09/11/25 | Price Changed | $275,000 | -6.8% | $113 / Sq Ft |
| 08/07/2025 08/07/25 | Price Changed | $295,000 | -7.5% | $121 / Sq Ft |
| 07/02/2025 07/02/25 | Price Changed | $319,000 | -8.6% | $131 / Sq Ft |
| 06/06/2025 06/06/25 | For Sale | $349,000 | -- | $143 / Sq Ft |
Purchase History
| Date | Type | Sale Price | Title Company |
|---|---|---|---|
| Interfamily Deed Transfer | -- | -- |
About the Listing Agent
Chad's Other Listings
Source: Global MLS
MLS Number: 202519002
APN: 270100-040-010-0004-010-000-0000
- 236 Clizbe Ave
- 14 Crescent Ave
- 5 Hewitt St
- 26 Rockton St
- 346 Locust Ave
- L22 Hollywood Rd
- 298-300 Locust Ave
- 103 Zanella Rd
- 334 Forest Ave
- 9 Mccleary Ave
- 11 Peter Ln
- 225-227 Brookside Ave
- 232-234 Locust Ave
- 76 Mccleary Ave
- 55 Sloane Ave
- 8 Deal Place
- 1335 Midline Rd
- 4 Van Dyke Ave
- 3 Hayes Place
- 35 Mcclellan Ave
- 16 McNeir Ave Unit 1
- 108 Northampton Rd Unit 8 B
- 147 Wallins Corners Rd
- 29 Mcclellan Ave Unit 2
- 185 Market St Unit 1
- 83 Arnold Ave Unit 2
- 19 Elizabeth St Unit B
- 17 Glen Ave Unit 2R
- 9-11 Teller St Unit 1st Floor
- 40 Mathias Ave Unit Upstairs Apartment U
- 16 Stewart St Unit second floor
- 16 Stewart St Unit First floor
- 16 Stewart St
- 213 Vrooman Ave Unit 1st Floor
- 39 Haskell St Unit 3
- 319 Chapman Dr Unit Upper
- 174 Perthshire Dr Unit Studio
- 588 County Highway 142
- 44 Saratoga Blvd Unit Upper
- 79 Park St





