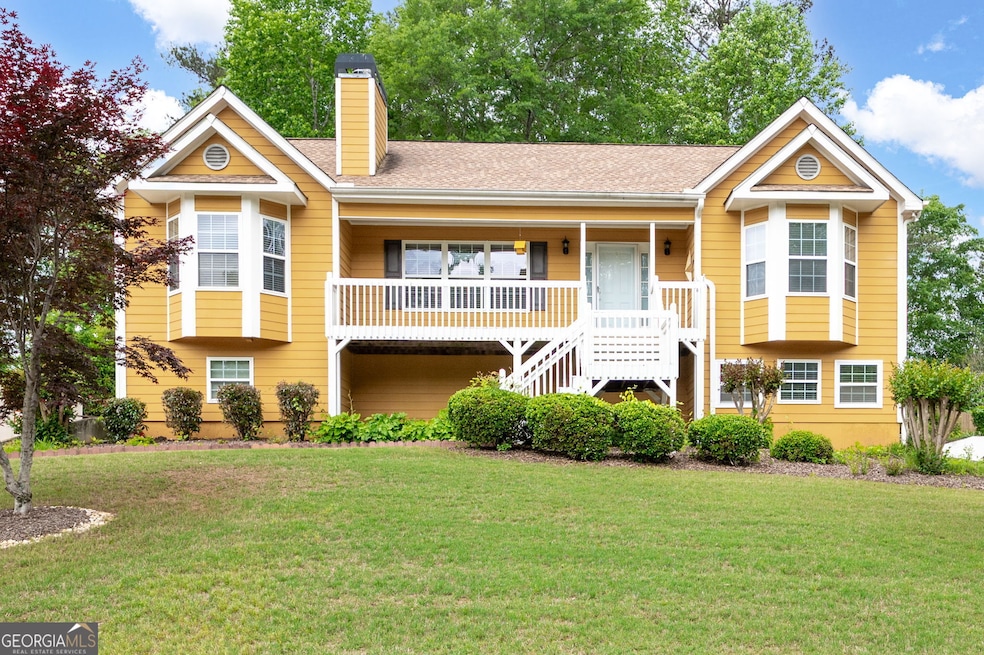
$390,000
- 3 Beds
- 2 Baths
- 1,955 Sq Ft
- 245 London Ln
- Hiram, GA
Charming Ranch-Style Home with Semi-Finished Basement in Hiram, GA! Welcome to **245 London Lane**, a delightful 3-bedroom, 2-bathroom home situated in the highly desirable **Buckingham Park** neighborhood. Built in 1999, this residence offers comfort, modern updates, and endless potential. *Key Features: - Semi-Finished Basement:** A versatile space ready for customization-perfect for a home
Mildred Perdomo Heritage Oaks Realty
