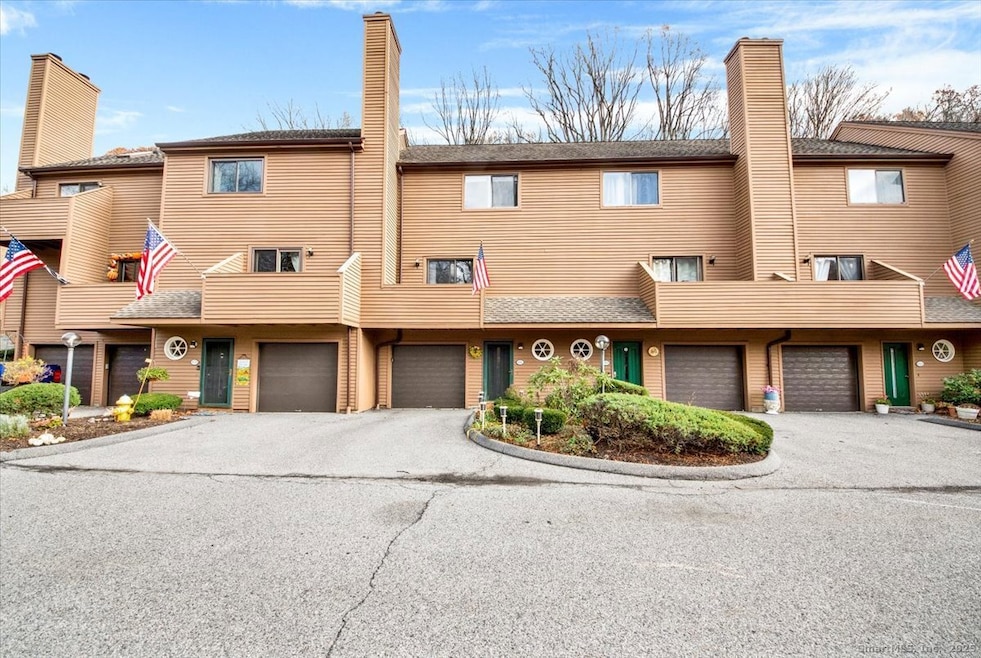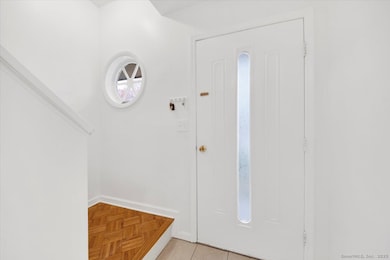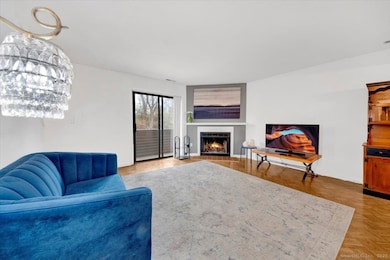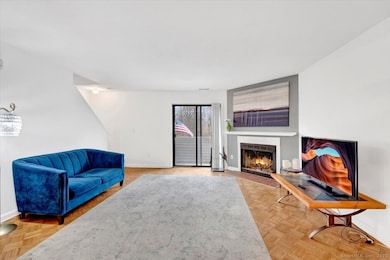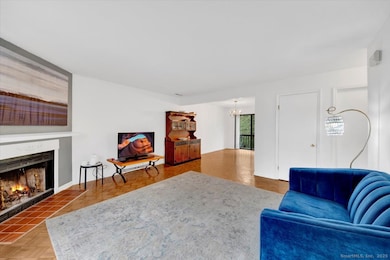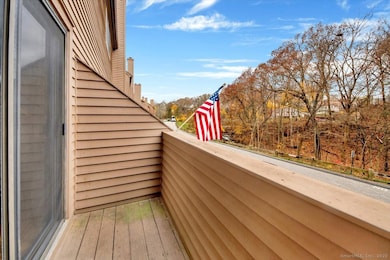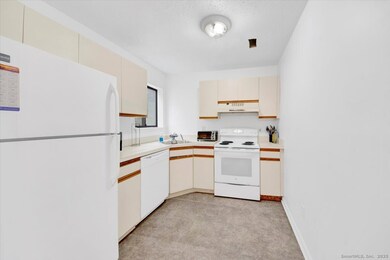55 Cross St Unit B6 Danbury, CT 06810
Estimated payment $2,449/month
Highlights
- 1 Fireplace
- Level Lot
- Wood Siding
- Central Air
About This Home
Discover this spacious three-level 2-bedroom condo, designed for comfortable living and modern convenience. Upon entering through your inviting foyer, make your way upstairs to the main level, where you'll find a bright and airy living room, a well-appointed kitchen, and a convenient half bathroom. The dining area with sliding doors opens to a private balcony, perfect for relaxing or entertaining guests. Ascend to the third level to discover two generously sized bedrooms, each offering ample closet space, alongside a full bathroom. The lower level features a functional foyer that provides access to your one-car garage and a finished basement area, which includes a laundry room and additional versatile space for your needs. This beautifully maintained home offers a seamless flow across three levels, providing both privacy and open living areas-ideal for modern lifestyles. Don't miss the opportunity to make this exceptional condo your new home! * Washer & Dryer (BRAND NEW) 2025 ! (Comes with 5 Year Warranty)
Listing Agent
Christie's International Real Estate Brokerage Phone: (914) 844-6011 License #RES.0809050 Listed on: 11/19/2025

Townhouse Details
Home Type
- Townhome
Est. Annual Taxes
- $4,615
Year Built
- Built in 1984
HOA Fees
- $364 Monthly HOA Fees
Parking
- 1 Car Garage
Home Design
- Wood Siding
Interior Spaces
- 1,324 Sq Ft Home
- 1 Fireplace
Kitchen
- Oven or Range
- Gas Cooktop
- Dishwasher
Bedrooms and Bathrooms
- 2 Bedrooms
Laundry
- Laundry on lower level
- Dryer
- Washer
Finished Basement
- Basement Fills Entire Space Under The House
- Interior Basement Entry
- Garage Access
Schools
- Shelter Rock Elementary School
- Rogers Park Middle School
- Danbury High School
Utilities
- Central Air
- Heating System Uses Natural Gas
Listing and Financial Details
- Assessor Parcel Number 87342
Community Details
Overview
- Association fees include grounds maintenance, trash pickup, snow removal, water, property management
- 45 Units
Pet Policy
- Pets Allowed
Map
Home Values in the Area
Average Home Value in this Area
Tax History
| Year | Tax Paid | Tax Assessment Tax Assessment Total Assessment is a certain percentage of the fair market value that is determined by local assessors to be the total taxable value of land and additions on the property. | Land | Improvement |
|---|---|---|---|---|
| 2025 | $4,615 | $184,660 | $0 | $184,660 |
| 2024 | $4,513 | $184,660 | $0 | $184,660 |
| 2023 | $4,308 | $184,660 | $0 | $184,660 |
| 2022 | $3,031 | $107,400 | $0 | $107,400 |
| 2021 | $2,964 | $107,400 | $0 | $107,400 |
| 2020 | $2,964 | $107,400 | $0 | $107,400 |
| 2019 | $2,964 | $107,400 | $0 | $107,400 |
| 2018 | $2,964 | $107,400 | $0 | $107,400 |
| 2017 | $3,648 | $126,000 | $0 | $126,000 |
| 2016 | $3,614 | $126,000 | $0 | $126,000 |
| 2015 | $3,561 | $126,000 | $0 | $126,000 |
| 2014 | $3,478 | $126,000 | $0 | $126,000 |
Property History
| Date | Event | Price | List to Sale | Price per Sq Ft |
|---|---|---|---|---|
| 12/20/2025 12/20/25 | Pending | -- | -- | -- |
| 11/19/2025 11/19/25 | For Sale | $325,000 | 0.0% | $245 / Sq Ft |
| 06/13/2019 06/13/19 | Rented | $1,750 | 0.0% | -- |
| 06/12/2019 06/12/19 | Under Contract | -- | -- | -- |
| 05/30/2019 05/30/19 | Price Changed | $1,750 | -2.8% | $1 / Sq Ft |
| 05/10/2019 05/10/19 | Price Changed | $1,800 | -2.7% | $1 / Sq Ft |
| 05/06/2019 05/06/19 | For Rent | $1,850 | +15.6% | -- |
| 06/01/2016 06/01/16 | Rented | $1,600 | 0.0% | -- |
| 05/02/2016 05/02/16 | Under Contract | -- | -- | -- |
| 03/16/2016 03/16/16 | For Rent | $1,600 | +4.9% | -- |
| 05/28/2014 05/28/14 | Rented | $1,525 | -3.2% | -- |
| 04/28/2014 04/28/14 | Under Contract | -- | -- | -- |
| 04/05/2014 04/05/14 | For Rent | $1,575 | -- | -- |
Purchase History
| Date | Type | Sale Price | Title Company |
|---|---|---|---|
| Warranty Deed | $295,000 | None Available | |
| Warranty Deed | $295,000 | None Available | |
| Warranty Deed | $240,000 | -- | |
| Warranty Deed | $240,000 | -- | |
| Warranty Deed | $110,000 | -- | |
| Warranty Deed | $110,000 | -- | |
| Warranty Deed | $105,000 | -- | |
| Warranty Deed | $105,000 | -- | |
| Warranty Deed | $102,000 | -- | |
| Warranty Deed | $102,000 | -- | |
| Warranty Deed | $88,000 | -- |
Mortgage History
| Date | Status | Loan Amount | Loan Type |
|---|---|---|---|
| Open | $265,500 | Purchase Money Mortgage | |
| Closed | $265,500 | Purchase Money Mortgage | |
| Previous Owner | $228,000 | No Value Available |
Source: SmartMLS
MLS Number: 24139192
APN: DANB-000013K-000000-000133-000015
- 25 Topstone Dr
- 156 Triangle St
- 126 Triangle St Unit B13
- 1 Skyline Dr
- 37 Faith Ln Unit 37
- 53 Faith Ln
- 20 Meadow St
- 32 Crows Nest Ln Unit 23
- 18 James St
- 14 Locust Ave
- 65 Sheridan St Unit 11
- 16 Springside Ave
- 27 Crows Nest Ln Unit 8F
- 19 Mcdermott St
- 34 Morgan Ave
- 43 Ninth Ave
- 25 E Cross Trail Unit 25
- 22 Brentwood Cir Unit 22
- 185 Brentwood Cir Unit 185
- 11 Mannions Ln Unit 11
