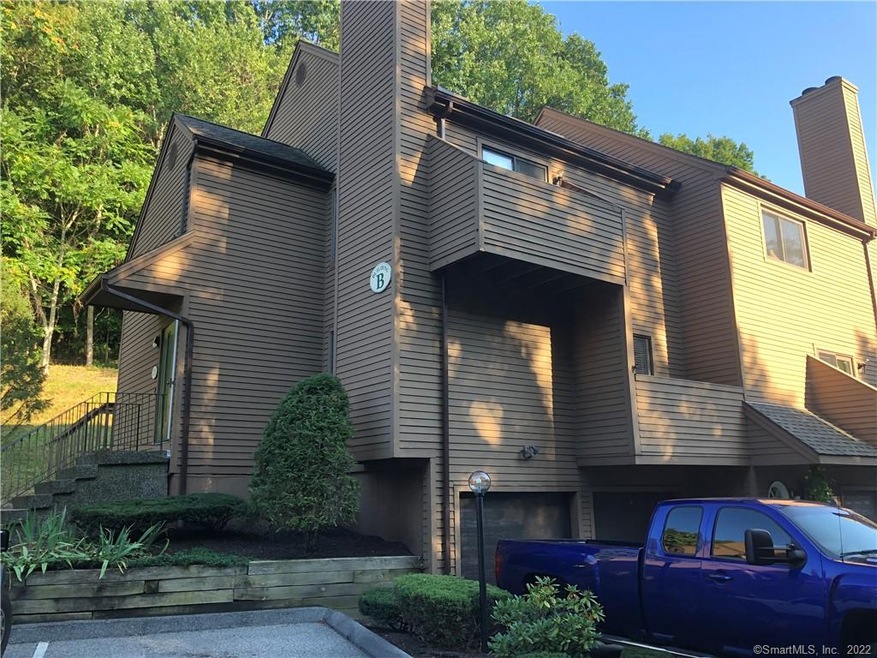
55 Cross St Unit B8 Danbury, CT 06810
Highlights
- Ranch Style House
- End Unit
- Central Air
- 1 Fireplace
- 1 Car Attached Garage
- Wood Siding
About This Home
As of March 2025This spotless and updated 1 bedroom end unit condo includes, 1 car garage and two decks, newer kitchen with granite counter tops and back splash. The bedroom has walk-in closet and private rear deck access, spacious living room with fireplace, crawl molding, and sliders to the front balcony overlooking the river, fully appliance kitchen Hardwood floors throughout, Central Air conditioning (newer unit), laundry room with washer and dryer included, garage with plenty of storage space. This unit has it all! Located close to shopping, restaurants and I-84 for easy commuting. Don't miss this one, definitely one of the best in town! Do Not let Cat out!!! Furnature could be part of the sale
Last Agent to Sell the Property
Marcal Realty LLC License #REB.0788869 Listed on: 09/20/2021
Property Details
Home Type
- Condominium
Est. Annual Taxes
- $2,145
Year Built
- Built in 1984
Lot Details
- End Unit
HOA Fees
- $152 Monthly HOA Fees
Parking
- 1 Car Attached Garage
Home Design
- Ranch Style House
- Frame Construction
- Wood Siding
Interior Spaces
- 600 Sq Ft Home
- 1 Fireplace
Kitchen
- Electric Range
- Dishwasher
Bedrooms and Bathrooms
- 1 Bedroom
- 1 Full Bathroom
Laundry
- Dryer
- Washer
Utilities
- Central Air
- Heat Pump System
Community Details
Overview
- 45 Units
- Riverbank Cross Community
Pet Policy
- Pets Allowed
Ownership History
Purchase Details
Home Financials for this Owner
Home Financials are based on the most recent Mortgage that was taken out on this home.Purchase Details
Home Financials for this Owner
Home Financials are based on the most recent Mortgage that was taken out on this home.Purchase Details
Home Financials for this Owner
Home Financials are based on the most recent Mortgage that was taken out on this home.Purchase Details
Purchase Details
Purchase Details
Similar Homes in Danbury, CT
Home Values in the Area
Average Home Value in this Area
Purchase History
| Date | Type | Sale Price | Title Company |
|---|---|---|---|
| Warranty Deed | $224,900 | None Available | |
| Warranty Deed | $224,900 | None Available | |
| Warranty Deed | $175,000 | None Available | |
| Warranty Deed | $175,000 | None Available | |
| Warranty Deed | $190,000 | -- | |
| Warranty Deed | $190,000 | -- | |
| Warranty Deed | $169,900 | -- | |
| Warranty Deed | $169,900 | -- | |
| Warranty Deed | $68,500 | -- | |
| Warranty Deed | $68,500 | -- | |
| Deed | $63,500 | -- |
Mortgage History
| Date | Status | Loan Amount | Loan Type |
|---|---|---|---|
| Previous Owner | $153,000 | Purchase Money Mortgage | |
| Previous Owner | $151,200 | Stand Alone Refi Refinance Of Original Loan | |
| Previous Owner | $170,000 | No Value Available |
Property History
| Date | Event | Price | Change | Sq Ft Price |
|---|---|---|---|---|
| 03/17/2025 03/17/25 | Sold | $224,900 | 0.0% | $375 / Sq Ft |
| 02/22/2025 02/22/25 | Pending | -- | -- | -- |
| 02/21/2025 02/21/25 | For Sale | $224,900 | +28.5% | $375 / Sq Ft |
| 12/13/2021 12/13/21 | Sold | $175,000 | 0.0% | $292 / Sq Ft |
| 12/07/2021 12/07/21 | Pending | -- | -- | -- |
| 09/20/2021 09/20/21 | For Sale | $175,000 | -- | $292 / Sq Ft |
Tax History Compared to Growth
Tax History
| Year | Tax Paid | Tax Assessment Tax Assessment Total Assessment is a certain percentage of the fair market value that is determined by local assessors to be the total taxable value of land and additions on the property. | Land | Improvement |
|---|---|---|---|---|
| 2025 | $2,991 | $119,700 | $0 | $119,700 |
| 2024 | $2,925 | $119,700 | $0 | $119,700 |
| 2023 | $2,793 | $119,700 | $0 | $119,700 |
| 2022 | $2,193 | $77,700 | $0 | $77,700 |
| 2021 | $2,145 | $77,700 | $0 | $77,700 |
| 2020 | $2,145 | $77,700 | $0 | $77,700 |
| 2019 | $2,145 | $77,700 | $0 | $77,700 |
| 2018 | $2,145 | $77,700 | $0 | $77,700 |
| 2017 | $2,637 | $91,100 | $0 | $91,100 |
| 2016 | $2,613 | $91,100 | $0 | $91,100 |
| 2015 | $2,574 | $91,100 | $0 | $91,100 |
| 2014 | $2,514 | $91,100 | $0 | $91,100 |
Agents Affiliated with this Home
-

Seller's Agent in 2025
Michele Isenberg
Coldwell Banker Realty
(203) 885-9642
111 in this area
270 Total Sales
-

Buyer's Agent in 2025
Patty McCarthy
William Raveis Real Estate
(203) 733-7006
51 in this area
125 Total Sales
-

Seller's Agent in 2021
Tino Marcal
Marcal Realty LLC
(203) 496-6027
53 in this area
80 Total Sales
Map
Source: SmartMLS
MLS Number: 170438792
APN: DANB-000013K-000000-000133-000017
- 6 Topstone Dr
- 14 Newtown Rd Unit A3
- 159 Triangle St
- 31 Old Shelter Rock Rd
- 5 Woodside Ave Unit 41
- 86 Woodcrest Ln
- 126 Triangle St Unit B33
- 126 Triangle St Unit B22
- 151 Shelter Rock Rd Unit 25
- 120 Triangle St Unit 1-4
- 39 Beaver Brook Rd
- 2 Garry Knolls
- 21 Woodcrest Ln
- 157 Shelter Rock Rd Unit 4
- 1105 Sienna Dr Unit 1105
- 44 Woodcrest Ln Unit 44
- 1402 Sienna Dr Unit 1402
- 2 Tobins Ct
- 6 Faith Ln Unit 6
- 1006 Sienna Dr Unit 1006
