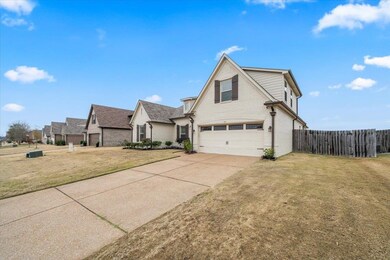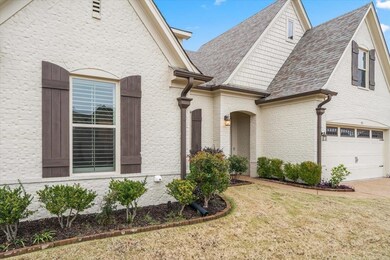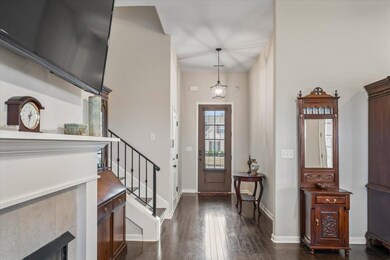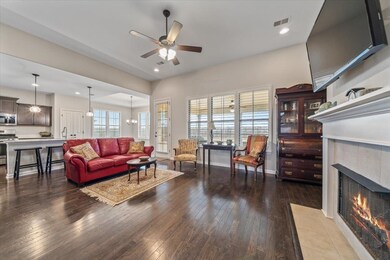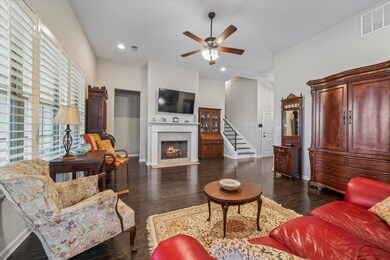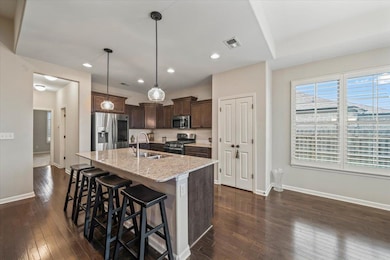55 Cypress Point Rd Oakland, TN 38060
Estimated payment $2,179/month
Highlights
- Landscaped Professionally
- Main Floor Primary Bedroom
- Whirlpool Bathtub
- Wood Flooring
- Soft Contemporary Architecture
- Attic
About This Home
Here’s a polished **1-paragraph summary under 1,000 characters**: Welcome to 55 Cypress Point Rd in the Fields of Hidden Springs—an inviting 4-bedroom, 3-bath soft-contemporary home offering 2,237 sq. ft. of comfortable, modern living. Enjoy a spacious great room with gas fireplace, a functional island kitchen with gas cooking, breakfast bar, and separate breakfast room. The main level features a luxury primary suite with double vanities, whirlpool tub, and separate shower, plus two additional bedrooms. A private upstairs suite provides ideal space for guests or multigenerational living. With part hardwood floors, a walk-in attic, and thoughtful design throughout, this beautifully maintained home delivers exceptional value in a peaceful Oakland community. Completely move-in ready!
Home Details
Home Type
- Single Family
Est. Annual Taxes
- $970
Year Built
- Built in 2019
Lot Details
- 10,019 Sq Ft Lot
- Lot Dimensions are 80x125
- Wood Fence
- Landscaped Professionally
Home Design
- Soft Contemporary Architecture
- Brick Veneer
- Slab Foundation
- Composition Shingle Roof
Interior Spaces
- 2,237 Sq Ft Home
- 2-Story Property
- Factory Built Fireplace
- Gas Log Fireplace
- Double Pane Windows
- Aluminum Window Frames
- Entrance Foyer
- Great Room
- Breakfast Room
- Den with Fireplace
- Laundry Room
- Attic
Kitchen
- Breakfast Bar
- Oven or Range
- Gas Cooktop
- Microwave
- Dishwasher
- Kitchen Island
- Disposal
Flooring
- Wood
- Partially Carpeted
- Tile
Bedrooms and Bathrooms
- 4 Bedrooms | 3 Main Level Bedrooms
- Primary Bedroom on Main
- Primary Bedroom Upstairs
- En-Suite Bathroom
- Walk-In Closet
- 3 Full Bathrooms
- Dual Vanity Sinks in Primary Bathroom
- Whirlpool Bathtub
- Bathtub With Separate Shower Stall
Parking
- 2 Car Garage
- Front Facing Garage
Outdoor Features
- Covered Patio or Porch
Utilities
- Central Heating and Cooling System
- Heating System Uses Gas
- 220 Volts
Community Details
- The Fields Hidden Springs Subdivision
Listing and Financial Details
- Assessor Parcel Number 107A 107A A06700
Map
Home Values in the Area
Average Home Value in this Area
Tax History
| Year | Tax Paid | Tax Assessment Tax Assessment Total Assessment is a certain percentage of the fair market value that is determined by local assessors to be the total taxable value of land and additions on the property. | Land | Improvement |
|---|---|---|---|---|
| 2024 | $970 | $76,500 | $8,750 | $67,750 |
| 2023 | $1,976 | $76,500 | $0 | $0 |
| 2022 | $1,310 | $76,500 | $8,750 | $67,750 |
| 2021 | $1,310 | $76,500 | $8,750 | $67,750 |
| 2020 | $915 | $76,500 | $8,750 | $67,750 |
| 2019 | $160 | $60,725 | $7,875 | $52,850 |
| 2018 | $165 | $7,875 | $7,875 | $0 |
| 2017 | $140 | $7,875 | $7,875 | $0 |
| 2016 | $114 | $6,000 | $6,000 | $0 |
| 2015 | $114 | $6,000 | $6,000 | $0 |
| 2014 | $114 | $6,000 | $6,000 | $0 |
Property History
| Date | Event | Price | List to Sale | Price per Sq Ft | Prior Sale |
|---|---|---|---|---|---|
| 12/04/2025 12/04/25 | For Sale | $400,000 | +14.3% | $179 / Sq Ft | |
| 10/21/2021 10/21/21 | Sold | $350,000 | +1.4% | $156 / Sq Ft | View Prior Sale |
| 10/21/2021 10/21/21 | Pending | -- | -- | -- | |
| 09/16/2021 09/16/21 | For Sale | $345,000 | +25.8% | $154 / Sq Ft | |
| 12/23/2019 12/23/19 | Sold | $274,229 | 0.0% | $125 / Sq Ft | View Prior Sale |
| 08/19/2019 08/19/19 | Pending | -- | -- | -- | |
| 08/17/2019 08/17/19 | For Sale | $274,229 | -- | $125 / Sq Ft |
Purchase History
| Date | Type | Sale Price | Title Company |
|---|---|---|---|
| Warranty Deed | $350,000 | None Available | |
| Warranty Deed | $274,229 | Memphis Title Company | |
| Warranty Deed | $535,700 | -- | |
| Warranty Deed | $223,457 | -- |
Mortgage History
| Date | Status | Loan Amount | Loan Type |
|---|---|---|---|
| Open | $332,500 | New Conventional | |
| Previous Owner | $246,806 | Commercial |
Source: Memphis Area Association of REALTORS®
MLS Number: 10210804
APN: 107A-A-067.00
- 270 Whispering Ridge Dr
- 275 Misty Fields Cove
- 40 Chesnut Spring Cove
- 150 Misty Meadows Dr
- 65 Briarfield Cove
- 75 Briarfield Cove
- 90 Hillside Dr
- 80 Misty Meadows Dr
- 330 Chestnut Ridge Cove
- Parker Plan at Waters of Hidden Springs
- Carlisle Plan at Waters of Hidden Springs
- Asher Plan at Waters of Hidden Springs
- Presley II Plan at Waters of Hidden Springs
- Stockton Plan at Waters of Hidden Springs
- 20 Chesnut Ridge Dr
- Bristol Plan at Waters of Hidden Springs
- 350 Chestnut Ridge Cove
- 25 Whispering Ridge Cove
- 355 Chestnut Ridge Cove
- 95 Dogwood Spring Dr
- 170 Misty Fields Rd
- 345 Chestnut Rdg Cove
- 50 Ridgefield Dr
- 145 Hidden Meadows Ln
- 40 Willow Springs Ln
- 50 Willow Springs Ln
- 15 Willow Springs Ln
- 290 Garden Springs Dr
- 300 Garden Springs Dr
- 235 Garden Springs Dr
- 155 Garden Springs Dr
- 135 Clear Spring Cir
- 270 Lilly Dr
- 300 Maple St
- 330 Maple St
- 335 Maple St
- 350 Maple St
- 50 Blue St
- 85 Caitlyn Geneva Cove
- 70 High St

