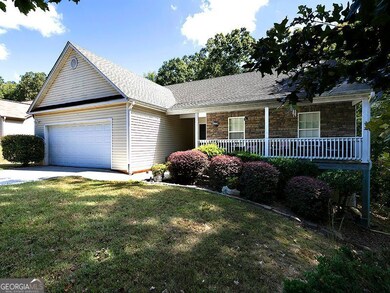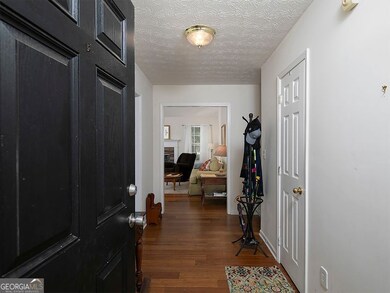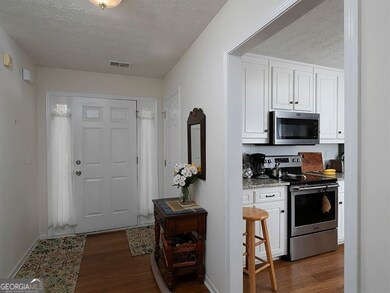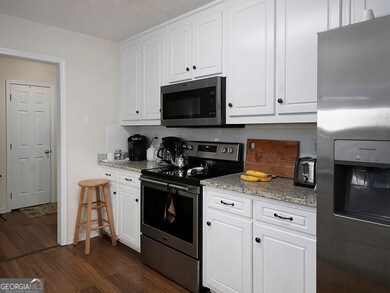55 Dearing Woods Bend Unit 5 Covington, GA 30014
Estimated payment $1,862/month
Highlights
- Dining Room Seats More Than Twelve
- Deck
- Vaulted Ceiling
- Eastside High School Rated A-
- Seasonal View
- Ranch Style House
About This Home
Welcome home to this beautifully maintained 3-bedroom, 2-bath ranch home in Covington, Georgia, perfectly located just 10 minutes from downtown Covington's shops, restaurants, and historic square. Nestled in a quiet, established subdivision, this home offers the perfect blend of comfort, charm, and convenience-about an hour from Downtown Atlanta and about 12 minutes from Interstate 20, making it an easy commute. Step inside to a bright and open floor plan featuring hardwood floors, vaulted ceilings, and plenty of natural light throughout the main living areas. The spacious family room with its vaulted ceiling creates a warm and welcoming atmosphere. The kitchen is a highlight with granite countertops, abundant cabinet space, a breakfast nook, and a view to the living room-perfect for everyday living and entertaining. You'll also find a separate dining room ideal for gatherings and holidays. The owner's suite features a vaulted ceiling, large windows, and a private bath, offering a relaxing retreat. The two additional bedrooms are comfortably sized and share a full bathroom. The full daylight basement is unfinished and ready to be customized-ideal for a future media room, home gym, office, or additional living space. Enjoy the outdoors on your wooded lot with a rear deck overlooking nature, or unwind on the covered front porch with your morning coffee. Exterior highlights include low-maintenance vinyl siding, stone accents, a two-car garage, and a concrete driveway. Located near parks, schools, and local conveniences, this home combines suburban peace with easy access to everything Covington and metro Atlanta have to offer. Perfect for first-time homebuyers or anyone seeking a move-in-ready ranch with room to grow. Come see why this Covington gem is the perfect place to call home!
Home Details
Home Type
- Single Family
Est. Annual Taxes
- $3,411
Year Built
- Built in 2002
Lot Details
- 0.65 Acre Lot
- Cul-De-Sac
Home Design
- Ranch Style House
- Pillar, Post or Pier Foundation
- Composition Roof
- Vinyl Siding
- Synthetic Stucco Exterior
Interior Spaces
- Vaulted Ceiling
- Ceiling Fan
- Factory Built Fireplace
- Entrance Foyer
- Family Room with Fireplace
- Dining Room Seats More Than Twelve
- Formal Dining Room
- Seasonal Views
- Pull Down Stairs to Attic
- Laundry Room
Kitchen
- Breakfast Room
- Oven or Range
- Microwave
- Dishwasher
- Stainless Steel Appliances
- Solid Surface Countertops
- Disposal
Flooring
- Wood
- Carpet
- Vinyl
Bedrooms and Bathrooms
- 3 Main Level Bedrooms
- Split Bedroom Floorplan
- Walk-In Closet
- 2 Full Bathrooms
- Double Vanity
- Soaking Tub
- Separate Shower
Unfinished Basement
- Basement Fills Entire Space Under The House
- Interior and Exterior Basement Entry
- Stubbed For A Bathroom
- Natural lighting in basement
Parking
- Garage
- Garage Door Opener
- Off-Street Parking
Outdoor Features
- Deck
- Shed
- Porch
Schools
- East Newton Elementary School
- Cousins Middle School
- Eastside High School
Utilities
- Forced Air Heating and Cooling System
- Heat Pump System
- Underground Utilities
- Electric Water Heater
- High Speed Internet
- Phone Available
- Cable TV Available
Listing and Financial Details
- Tax Lot 134
Community Details
Overview
- No Home Owners Association
- The Woods Of Dearing Subdivision
Amenities
- Laundry Facilities
Map
Home Values in the Area
Average Home Value in this Area
Tax History
| Year | Tax Paid | Tax Assessment Tax Assessment Total Assessment is a certain percentage of the fair market value that is determined by local assessors to be the total taxable value of land and additions on the property. | Land | Improvement |
|---|---|---|---|---|
| 2024 | $2,473 | $137,080 | $19,200 | $117,880 |
| 2023 | $2,638 | $124,240 | $14,400 | $109,840 |
| 2022 | $1,779 | $92,600 | $14,400 | $78,200 |
| 2021 | $1,627 | $81,000 | $8,800 | $72,200 |
| 2020 | $1,528 | $73,120 | $8,800 | $64,320 |
| 2019 | $1,467 | $70,680 | $8,800 | $61,880 |
| 2018 | $1,332 | $66,480 | $8,800 | $57,680 |
| 2017 | $931 | $54,800 | $8,800 | $46,000 |
| 2016 | $618 | $45,680 | $7,200 | $38,480 |
| 2015 | $552 | $43,840 | $7,200 | $36,640 |
| 2014 | $381 | $38,960 | $0 | $0 |
Property History
| Date | Event | Price | List to Sale | Price per Sq Ft |
|---|---|---|---|---|
| 10/25/2025 10/25/25 | For Sale | $299,900 | -- | $182 / Sq Ft |
Purchase History
| Date | Type | Sale Price | Title Company |
|---|---|---|---|
| Deed | $134,000 | -- |
Mortgage History
| Date | Status | Loan Amount | Loan Type |
|---|---|---|---|
| Open | $113,800 | New Conventional |
Source: Georgia MLS
MLS Number: 10631764
APN: 0083A00000135000
- 55 Dearing Woods Bend
- 295 River Walk Farm Pkwy
- 312 River Walk Farm
- 345 River Walk Farm Pkwy Lot 5
- 115 Sagebrush Trail
- Jodeco Front Porch Plan at River Walk Farm
- Jodeco Box Bay Plan at River Walk Farm
- Madison Plan at River Walk Farm
- Hemingway Plan at River Walk Farm
- Jodeco 2 Story Bay Plan at River Walk Farm
- Tucker Plan at River Walk Farm
- 30 Asteria Trail
- 359 River Walk Farm Pwy #4
- 329 River Walk Farm Pwy #3
- 685 Egrets Landing #58
- 631 Egrets Landing Unit 50
- 685 Egrets Landing
- 685 Egrets Landing Unit 58
- 323 River Walk Farm
- 344 River Walk Farm
- 85 Thrasher Way
- 185 Rosemoore Dr
- 7702 Fawn Cir
- 130 S Links Dr
- 100 Wexford Way
- 50 Camden Place
- 9207 Golfview Cir
- 10544 Highway 36
- 11101 Covington Bypass Rd
- 95 High Ridge Rd
- 10920 By Pass Rd
- 10156 Magnolia Heights Cir
- 6112 Clane Dr SE Unit 6112 Clane Dr
- 8133 Puckett St SW
- 8116 Collier St SW
- 10144 Henderson Dr
- 9300 Delk Rd
- 70 Mabry Farms Ct
- 6107 Shadow Glen Ct SW
- 7156 Pineneedle Dr SW Unit 2







