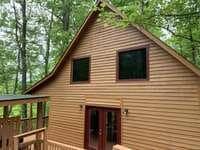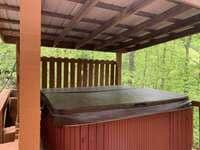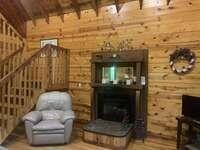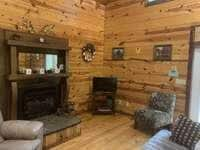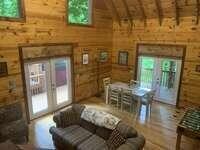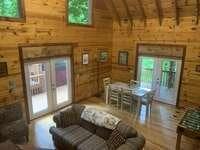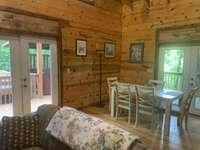Estimated payment $1,507/month
Total Views
11,343
3
Beds
1.5
Baths
1,036
Sq Ft
$231
Price per Sq Ft
Highlights
- Spa
- Deck
- Wooded Lot
- View of Trees or Woods
- Contemporary Architecture
- Wood Flooring
About This Home
Woodshed is located in Natural Bridge Cabin Country that is centrally located to the Natural Bridge and Red River Gorge area. It has a wraparound porch and a fire pit area.
Home Details
Home Type
- Single Family
Year Built
- Built in 2001
Lot Details
- 0.45 Acre Lot
- Wooded Lot
HOA Fees
- $27 Monthly HOA Fees
Parking
- Driveway
Property Views
- Woods
- Mountain
- Rural
Home Design
- Contemporary Architecture
- Block Foundation
- Shingle Roof
- Wood Siding
Interior Spaces
- 1,036 Sq Ft Home
- 1.5-Story Property
- Ceiling Fan
- Ventless Fireplace
- Gas Log Fireplace
- Propane Fireplace
- Great Room
- Living Room with Fireplace
Kitchen
- Oven or Range
- Microwave
- Dishwasher
Flooring
- Wood
- Tile
Bedrooms and Bathrooms
- 3 Bedrooms
- Primary Bedroom on Main
Laundry
- Laundry on main level
- Dryer
- Washer
Outdoor Features
- Spa
- Deck
- Porch
Schools
- Bowen Elementary School
- Powell Co Middle School
- Powell Co High School
Utilities
- Window Unit Cooling System
- Air Source Heat Pump
- Heating System Powered By Leased Propane
- Propane
- Electric Water Heater
- Septic Tank
Community Details
Overview
- Association fees include snow removal
- Natural Bridge Subdivision
- Mandatory home owners association
- On-Site Maintenance
Recreation
- Snow Removal
Map
Create a Home Valuation Report for This Property
The Home Valuation Report is an in-depth analysis detailing your home's value as well as a comparison with similar homes in the area
Property History
| Date | Event | Price | List to Sale | Price per Sq Ft |
|---|---|---|---|---|
| 07/26/2025 07/26/25 | Price Changed | $239,000 | -7.7% | $231 / Sq Ft |
| 06/24/2025 06/24/25 | For Sale | $259,000 | -- | $250 / Sq Ft |
Source: ImagineMLS (Bluegrass REALTORS®)
Source: ImagineMLS (Bluegrass REALTORS®)
MLS Number: 25013533
Nearby Homes
- 367 Robbie Ridge Rd
- 131 Robbie Ridge Rd
- 450 Robbie Ridge Rd
- 447 Robbie Ridge Rd
- 99 Debbie Ln
- 171 Debbie Ln
- 12332 Campton Rd
- 11238 Campton Rd
- 1435 Nada Tunnel Rd
- 115 Twin Arch Rd
- 225 Platinum Dr
- 9999 Twin Arch Rd Unit LOT 8
- 9999 Twin Arch Rd Unit LOT 7
- 9999 Twin Arch Rd Unit LOT 5
- 151 Nada Tunnel Rd
- 5 Boulder Way
- 0 S Fork Rd Unit 25007982
- 0 S Fork Rd Unit 25012934
- 0 S Fork Rd Unit 26000761
- 0 S Fork Rd Unit 25503014
Your Personal Tour Guide
Ask me questions while you tour the home.
