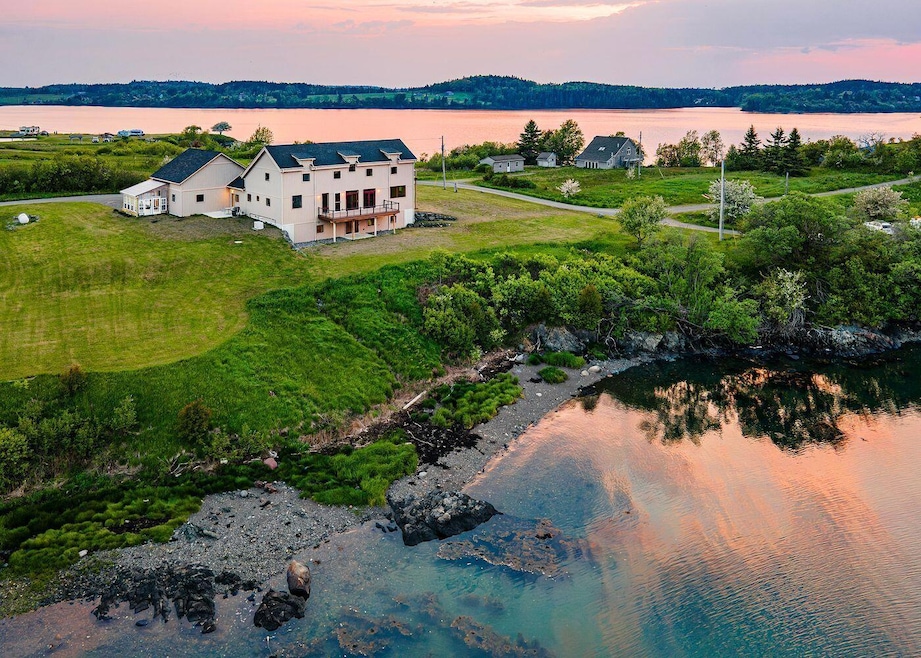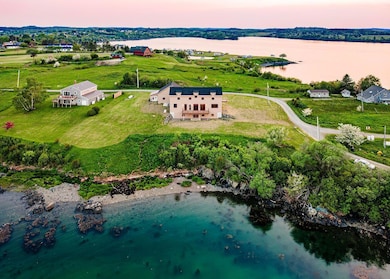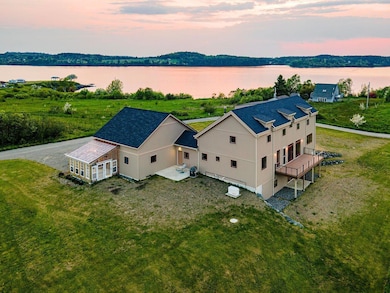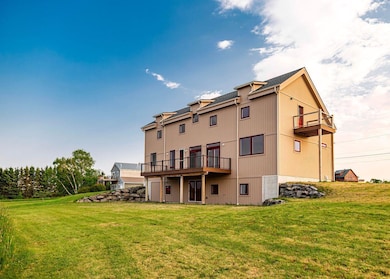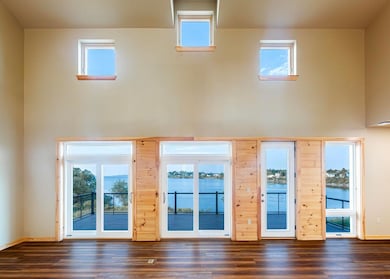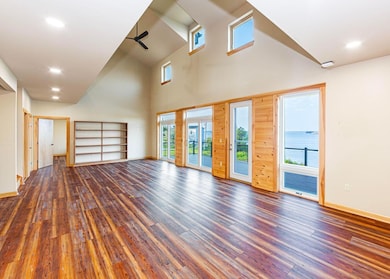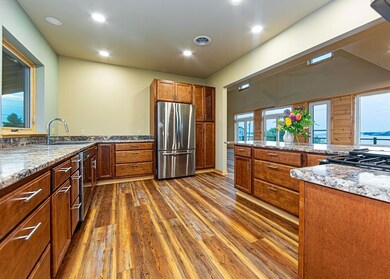Estimated payment $9,138/month
Highlights
- 200 Feet of Waterfront
- Public Beach
- Deck
- Access to Tidal Water
- New Construction
- Contemporary Architecture
About This Home
Discover architectural elegance and rugged coastal charm with this striking oceanfront home on Diamond Point in Lubec - the easternmost town in the continental United States. Architect-designed and constructed with super-insulated steel panels, this energy-efficient retreat offers year-round comfort and a front-row seat to the natural splendor of Maine's Bold Coast. Featuring breathtaking views of Johnson Bay, the village of Lubec, and Campobello Island, this home is positioned to capture unforgettable sunrises and stunning light throughout the day. A gravel beach provides easy access to the water—perfect for launching kayaks, paddle boards, or small boats from your backyard. Inside, the spacious Great Room stuns with cathedral ceilings, walls of glass, and a dramatic second-floor catwalk that overlooks both the living space and the ocean beyond, bringing spaciousness and visual drama to the heart of the home. The open-concept layout flows out to a seaside deck and into a chef's kitchen with island seating, making it perfect for entertaining. A separate butler's pantry offers additional prep space and an abundance of storage. The first-floor primary suite boasts wonderful views and includes a walk-in closet and a spacious en-suite bathroom. A laundry room and an office/den complete the main level. Upstairs, are two large two guest bedrooms and shared full bathroom. The walk-out garden level with woodstove and water views can be finished to your taste. The ground level also has a separate workshop area and a utility room. Other amenities include a high ceiling 2-bay garage with radiant heat, oversized doors and an EV charging outlet, an attached greenhouse, a full house generator and partially installed air conditioning. Just minutes from Lubec's charming shops, restaurants, and the uncrowded network of scenic hiking trails and coastal parks, and Canada, this home is your invitation to experience the best of Down East Maine.
Home Details
Home Type
- Single Family
Est. Annual Taxes
- $8,877
Year Built
- Built in 2021 | New Construction
Lot Details
- 1.4 Acre Lot
- 200 Feet of Waterfront
- Ocean Front
- Property fronts a private road
- Dirt Road
- Public Beach
- Street terminates at a dead end
- Corner Lot
- Level Lot
- Property is zoned Shoreland
Parking
- 2 Car Direct Access Garage
- Heated Garage
- Driveway
Property Views
- Water
- Scenic Vista
Home Design
- Contemporary Architecture
- Concrete Foundation
- Wood Frame Construction
- Structural Insulated Panel System
- Shingle Roof
- Concrete Perimeter Foundation
Interior Spaces
- Multi-Level Property
- Built-In Features
- Cathedral Ceiling
- Ceiling Fan
- Double Pane Windows
- Great Room
- Den
- Home Security System
Kitchen
- Stove
- Gas Range
- Microwave
- Dishwasher
- Kitchen Island
- Formica Countertops
Flooring
- Concrete
- Vinyl
Bedrooms and Bathrooms
- 3 Bedrooms
- Main Floor Bedroom
- En-Suite Primary Bedroom
- Walk-In Closet
- Bedroom Suite
Laundry
- Laundry Room
- Laundry on main level
- Washer
Unfinished Basement
- Walk-Out Basement
- Basement Fills Entire Space Under The House
- Interior Basement Entry
- Natural lighting in basement
Outdoor Features
- Access to Tidal Water
- Balcony
- Deck
- Outbuilding
Utilities
- Zoned Heating and Cooling System
- Heating System Uses Gas
- Heating System Uses Propane
- Radiant Heating System
- Hot Water Heating System
- Power Generator
- Tankless Water Heater
- Gas Water Heater
- Water Heated On Demand
- Septic System
- Septic Design Available
- Internet Available
- Cable TV Available
Additional Features
- Roll-in Shower
- Green Energy Fireplace or Wood Stove
Community Details
- No Home Owners Association
- The community has rules related to deed restrictions
- Electric Vehicle Charging Station
Listing and Financial Details
- Property held in a trust
- Tax Lot 10-2
- Assessor Parcel Number LUBE-000019-000000-000010-000002
Map
Home Values in the Area
Average Home Value in this Area
Tax History
| Year | Tax Paid | Tax Assessment Tax Assessment Total Assessment is a certain percentage of the fair market value that is determined by local assessors to be the total taxable value of land and additions on the property. | Land | Improvement |
|---|---|---|---|---|
| 2024 | $8,877 | $467,200 | $199,500 | $267,700 |
| 2023 | $7,194 | $467,163 | $199,485 | $267,678 |
| 2022 | $3,299 | $136,280 | $106,280 | $30,000 |
| 2021 | $3,094 | $136,280 | $106,280 | $30,000 |
| 2020 | $2,348 | $103,280 | $103,280 | $0 |
| 2019 | $2,386 | $103,280 | $103,280 | $0 |
| 2018 | $2,364 | $103,280 | $103,280 | $0 |
| 2017 | $2,463 | $103,280 | $103,280 | $0 |
| 2016 | $2,386 | $103,280 | $103,280 | $0 |
| 2014 | $2,144 | $103,280 | $103,280 | $0 |
| 2013 | $2,014 | $103,280 | $103,280 | $0 |
Property History
| Date | Event | Price | List to Sale | Price per Sq Ft | Prior Sale |
|---|---|---|---|---|---|
| 07/18/2025 07/18/25 | Price Changed | $1,595,000 | -11.1% | $560 / Sq Ft | |
| 06/13/2025 06/13/25 | For Sale | $1,795,000 | +1593.4% | $630 / Sq Ft | |
| 11/18/2019 11/18/19 | Sold | $106,000 | -18.4% | -- | View Prior Sale |
| 10/12/2019 10/12/19 | Pending | -- | -- | -- | |
| 07/13/2018 07/13/18 | For Sale | $129,900 | +31.2% | -- | |
| 11/08/2016 11/08/16 | Sold | $99,000 | 0.0% | -- | View Prior Sale |
| 09/06/2016 09/06/16 | Pending | -- | -- | -- | |
| 09/01/2016 09/01/16 | For Sale | $99,000 | -- | -- |
Source: Maine Listings
MLS Number: 1626546
