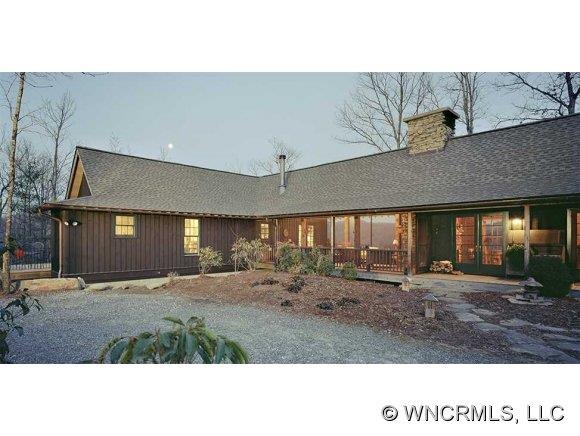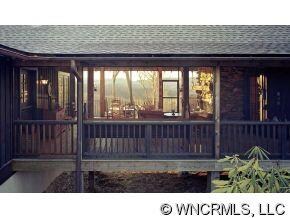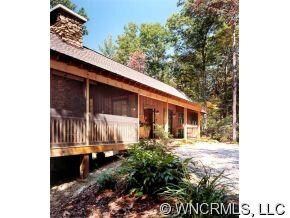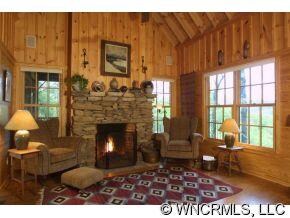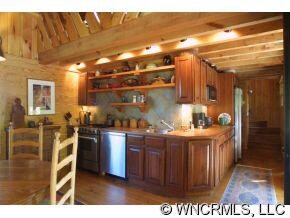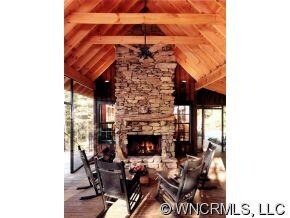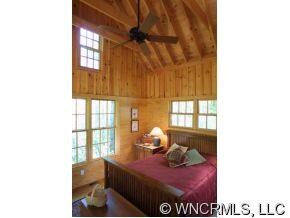
55 Doghobble Rd Lake Toxaway, NC 28747
Lake Toxaway NeighborhoodEstimated Value: $1,543,842
Highlights
- Open Floorplan
- Private Lot
- Skylights
- Wood Burning Stove
- Wood Flooring
- Kitchen Island
About This Home
As of July 2012PRICE REDUCED $185,000! The large screened porch with stone fireplace, magnificent mountain view, and room for a crowd is the heart of this Platt Architecture designed mountain house. With lots of wood paneled walls and ceilings, this house has been the feature of magazine articles (see attachments). Separate living spaces and bedrooms offer great privacy. Lot adjoins Pisgah National Forest and conservation land. Community has riverside pavilion
Last Agent to Sell the Property
Witherspoon Platt Associates License #241615 Listed on: 04/13/2010
Home Details
Home Type
- Single Family
Est. Annual Taxes
- $4,512
Year Built
- Built in 2000
Lot Details
- 3.69
Parking
- Gravel Driveway
Interior Spaces
- 2 Full Bathrooms
- Open Floorplan
- Skylights
- Wood Burning Stove
- Wood Burning Fireplace
- Kitchen Island
Flooring
- Wood
- Slate Flooring
Additional Features
- Private Lot
- Well
Listing and Financial Details
- Assessor Parcel Number 8533-76-6529-000
Ownership History
Purchase Details
Home Financials for this Owner
Home Financials are based on the most recent Mortgage that was taken out on this home.Similar Homes in Lake Toxaway, NC
Home Values in the Area
Average Home Value in this Area
Purchase History
| Date | Buyer | Sale Price | Title Company |
|---|---|---|---|
| Bell Ellenda Hewell | $703,000 | None Available |
Mortgage History
| Date | Status | Borrower | Loan Amount |
|---|---|---|---|
| Previous Owner | Womble Robert S | $194,000 |
Property History
| Date | Event | Price | Change | Sq Ft Price |
|---|---|---|---|---|
| 07/02/2012 07/02/12 | Sold | $703,000 | -26.0% | $338 / Sq Ft |
| 05/26/2012 05/26/12 | Pending | -- | -- | -- |
| 04/13/2010 04/13/10 | For Sale | $950,000 | -- | $457 / Sq Ft |
Tax History Compared to Growth
Tax History
| Year | Tax Paid | Tax Assessment Tax Assessment Total Assessment is a certain percentage of the fair market value that is determined by local assessors to be the total taxable value of land and additions on the property. | Land | Improvement |
|---|---|---|---|---|
| 2024 | $4,512 | $685,430 | $250,000 | $435,430 |
| 2023 | $4,512 | $685,430 | $250,000 | $435,430 |
| 2022 | $4,512 | $685,430 | $250,000 | $435,430 |
| 2021 | $4,478 | $685,430 | $250,000 | $435,430 |
| 2020 | $4,810 | $691,050 | $0 | $0 |
| 2019 | $4,775 | $691,050 | $0 | $0 |
| 2018 | $4,367 | $691,050 | $0 | $0 |
| 2017 | $4,332 | $691,050 | $0 | $0 |
| 2016 | $4,285 | $691,050 | $0 | $0 |
| 2015 | -- | $394,390 | $150,000 | $244,390 |
| 2014 | -- | $394,390 | $150,000 | $244,390 |
Agents Affiliated with this Home
-
John Witherspoon

Seller's Agent in 2012
John Witherspoon
Witherspoon Platt Associates
(828) 553-2880
8 in this area
139 Total Sales
-
Mike Carrick

Buyer's Agent in 2012
Mike Carrick
Looking Glass Realty
(828) 553-3197
10 in this area
62 Total Sales
Map
Source: Canopy MLS (Canopy Realtor® Association)
MLS Number: CARNCM462904
APN: 8533-76-6529-000
- TBD Richland Ridge Rd
- 427 Quarry Rd Unit 22R
- TBD Flat Ridge Rd
- 355 Doghobble Rd
- 1605 Golden Rd
- 1325 Golden Rd
- TBD Homer McCall Rd
- TBD Loganberry Ln
- TBD Rocky Mountain Rd
- 183 Wildwood Way
- Lot 5 Wildwood Dr Unit L-5
- 1051 Kim Miller Rd
- 75 S Fork Trail
- 85 S Fork Trail
- 102 Gray Bank Rd
- 99999 Yager Farms Rd
- 00 Diamond Creek Rd
- TBD On Sr 1309 Rd
- 6500 Silversteen Rd
- 338 Fox Ridge Rd
- 55 Doghobble Rd
- 481 Richland Ridge Rd
- 481 Richland Ridge Rd Unit 11
- 159, 181 Goathouse Rd Unit 14, 17
- 197 Quarry Rd Unit 21
- TBD Quarry Rd Unit 21
- 1349 Richland Ridge Rd Unit 10
- 1027 Richland Ridge Rd
- 101 W Ridge Rd
- L2 Quarry Rd Unit Lot 2
- 3 W Ridge Rd
- 185 W Ridge Rd
- 428 W Ridge Rd
- 21 Quarry Rd Unit 21
- 2278 Diamond Creek Rd
- 2737 Diamond Creek Rd
- 286 W Ridge Rd
- 286 W Ridge Rd Unit 2
- LotTRP-2 Carya Ridge Unit TRP-2
- Lot 3 W Ridge Rd
