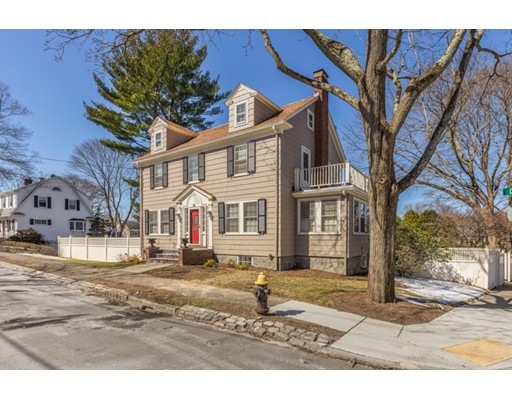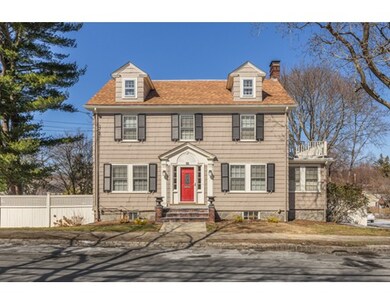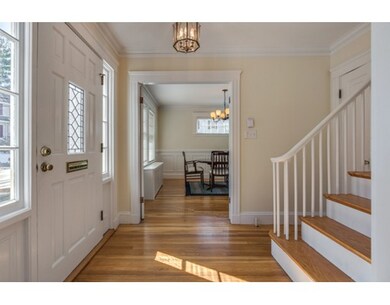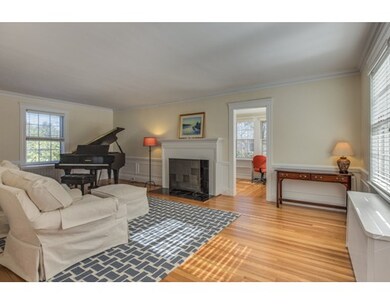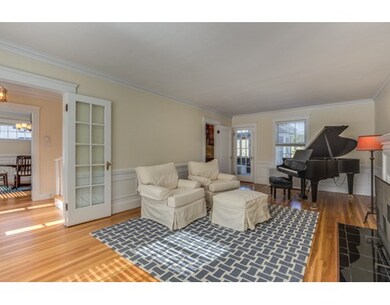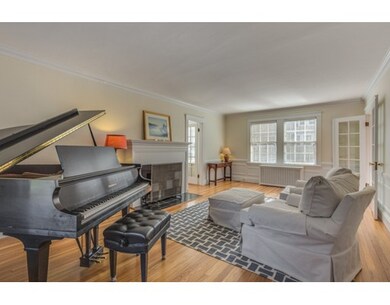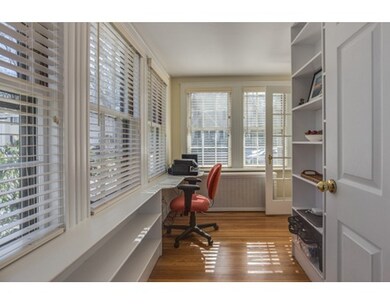
55 Dwinell St West Roxbury, MA 02132
West Roxbury NeighborhoodAbout This Home
As of April 2023***1st Open House Sunday March 19th @ 12:30-2:00 *** Come see this Stately 5 bedroom / 5 bath ( 3 full 2 half ) Center Entrance Colonial with great charm * very Grand and Spacious home ** Huge fenced yard (10,354 sf ) * Hard to find First floor Great room with cathedral ceiling and unique windows overlooking lush level yard Plus front to back Fireplaced living room * Formal dining room with built ins * gorgeous French Country Kitchen * granite and Stainless appliances*** Master bedroom with private bath. *** playroom in direct walk out LL * Well loved and beautifully maintained *** this home Needs No Work ! Easy commute to Longwood Medical area. Finally you found your Dream Home !
Home Details
Home Type
Single Family
Est. Annual Taxes
$13,206
Year Built
1927
Lot Details
0
Listing Details
- Lot Description: Paved Drive, Fenced/Enclosed
- Property Type: Single Family
- Other Agent: 1.00
- Lead Paint: Unknown
- Special Features: None
- Property Sub Type: Detached
- Year Built: 1927
Interior Features
- Appliances: Range, Dishwasher, Disposal, Refrigerator, Washer, Dryer
- Fireplaces: 1
- Has Basement: Yes
- Fireplaces: 1
- Number of Rooms: 11
- Amenities: Public Transportation, Shopping, Park, Walk/Jog Trails, Bike Path, House of Worship, Private School, Public School, T-Station
- Electric: Circuit Breakers
- Energy: Insulated Windows
- Basement: Full, Partially Finished, Walk Out
- Bedroom 2: Second Floor, 12X11
- Bedroom 3: Second Floor, 10X10
- Bedroom 4: Third Floor, 17X15
- Bedroom 5: Third Floor, 17X13
- Bathroom #1: First Floor, 8X4
- Bathroom #2: Second Floor, 7X5
- Bathroom #3: Second Floor, 8X5
- Kitchen: First Floor, 19X11
- Laundry Room: Basement
- Living Room: First Floor, 24X13
- Master Bedroom: Second Floor, 18X13
- Master Bedroom Description: Bathroom - Full, Closet - Walk-in, Flooring - Hardwood, Deck - Exterior
- Dining Room: First Floor, 12X12
- Family Room: First Floor, 16X15
- Oth1 Room Name: Bathroom
- Oth1 Dimen: 9X6
- Oth1 Dscrp: Bathroom - Full, Bathroom - Tiled With Shower Stall, Flooring - Stone/Ceramic Tile
- Oth2 Room Name: Bathroom
- Oth2 Dscrp: Bathroom - 1/4
- Oth3 Room Name: Sun Room
- Oth3 Dimen: 17X13
- Oth3 Dscrp: Bathroom - Half, Closet/Cabinets - Custom Built, Flooring - Hardwood
- Oth4 Room Name: Bonus Room
- Oth4 Dimen: 17X15
- Oth4 Dscrp: Flooring - Wall to Wall Carpet, Wet bar
- Oth5 Room Name: Foyer
- Oth5 Dimen: 10X7
- Oth5 Dscrp: Closet, Flooring - Hardwood
Exterior Features
- Roof: Asphalt/Fiberglass Shingles
- Construction: Frame
- Exterior: Clapboard
- Exterior Features: Porch, Patio, Gutters, Storage Shed, Professional Landscaping, Decorative Lighting, Screens, Fenced Yard, Stone Wall
- Foundation: Granite
Garage/Parking
- Parking: Paved Driveway
- Parking Spaces: 2
Utilities
- Heating: Hot Water Radiators
- Utility Connections: for Gas Range, Washer Hookup, Icemaker Connection
- Sewer: City/Town Sewer
- Water: City/Town Water
Lot Info
- Zoning: Res
Multi Family
- Sq Ft Incl Bsmt: Yes
Ownership History
Purchase Details
Home Financials for this Owner
Home Financials are based on the most recent Mortgage that was taken out on this home.Similar Homes in West Roxbury, MA
Home Values in the Area
Average Home Value in this Area
Purchase History
| Date | Type | Sale Price | Title Company |
|---|---|---|---|
| Deed | $250,000 | -- |
Mortgage History
| Date | Status | Loan Amount | Loan Type |
|---|---|---|---|
| Open | $1,050,000 | Purchase Money Mortgage | |
| Closed | $300,000 | Stand Alone Refi Refinance Of Original Loan | |
| Closed | $676,000 | Stand Alone Refi Refinance Of Original Loan | |
| Closed | $117,979 | Credit Line Revolving | |
| Closed | $711,200 | Purchase Money Mortgage | |
| Closed | $85,000 | No Value Available | |
| Closed | $194,000 | No Value Available | |
| Closed | $225,000 | Purchase Money Mortgage |
Property History
| Date | Event | Price | Change | Sq Ft Price |
|---|---|---|---|---|
| 04/28/2023 04/28/23 | Sold | $1,500,000 | +13.2% | $465 / Sq Ft |
| 02/14/2023 02/14/23 | Pending | -- | -- | -- |
| 02/08/2023 02/08/23 | For Sale | $1,325,000 | +49.0% | $411 / Sq Ft |
| 04/26/2017 04/26/17 | Sold | $889,000 | +8.4% | $307 / Sq Ft |
| 03/20/2017 03/20/17 | Pending | -- | -- | -- |
| 03/15/2017 03/15/17 | For Sale | $819,900 | -- | $283 / Sq Ft |
Tax History Compared to Growth
Tax History
| Year | Tax Paid | Tax Assessment Tax Assessment Total Assessment is a certain percentage of the fair market value that is determined by local assessors to be the total taxable value of land and additions on the property. | Land | Improvement |
|---|---|---|---|---|
| 2025 | $13,206 | $1,140,400 | $270,300 | $870,100 |
| 2024 | $11,965 | $1,097,700 | $263,500 | $834,200 |
| 2023 | $11,441 | $1,065,300 | $255,700 | $809,600 |
| 2022 | $10,537 | $968,500 | $232,500 | $736,000 |
| 2021 | $9,725 | $911,400 | $221,400 | $690,000 |
| 2020 | $8,521 | $806,900 | $207,100 | $599,800 |
| 2019 | $8,169 | $775,000 | $173,200 | $601,800 |
| 2018 | $7,521 | $717,700 | $173,200 | $544,500 |
| 2017 | $7,449 | $703,400 | $173,200 | $530,200 |
| 2016 | $7,164 | $651,300 | $173,200 | $478,100 |
| 2015 | $7,621 | $629,300 | $172,800 | $456,500 |
| 2014 | $7,469 | $593,700 | $172,800 | $420,900 |
Agents Affiliated with this Home
-
Erin Russ

Seller's Agent in 2023
Erin Russ
Compass
(617) 512-1844
4 in this area
65 Total Sales
-
Maria Gorman

Buyer's Agent in 2023
Maria Gorman
Coldwell Banker Realty - Westwood
(617) 448-4470
2 in this area
53 Total Sales
-
Diane Capodilupo

Seller's Agent in 2017
Diane Capodilupo
Diane Capodilupo & Company
(617) 823-9989
25 in this area
71 Total Sales
Map
Source: MLS Property Information Network (MLS PIN)
MLS Number: 72131005
APN: WROX-000000-000020-007065
- 26 Vermont St
- 50 Bonair St
- 168 Maple St
- 33 Furbush Rd
- 840 Vfw Pkwy
- 615 Lagrange St
- 15 Atlantis St
- 9 Carroll St
- 48 Hastings St
- 97 Anderer Ln Unit 105
- 180 Dent St
- 37 Hastings St Unit 207
- 331 Vermont St
- 18 Richwood St
- 78 Park St
- 583 Baker St Unit 583
- 100 Keith St
- 76 Redlands Rd
- 1789 Centre St Unit 301
- 579 Baker St Unit 579
