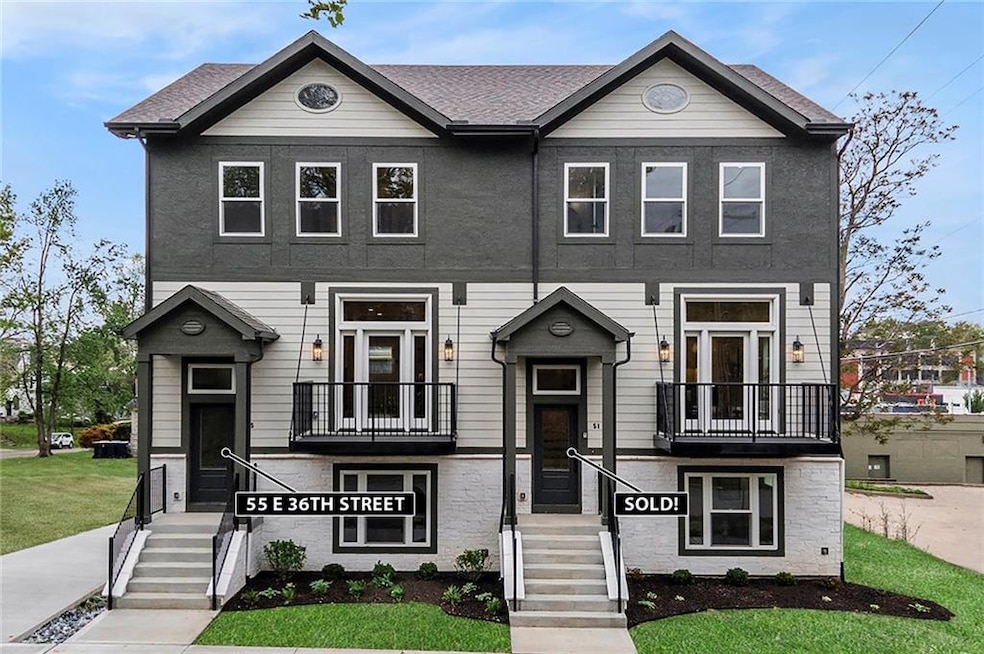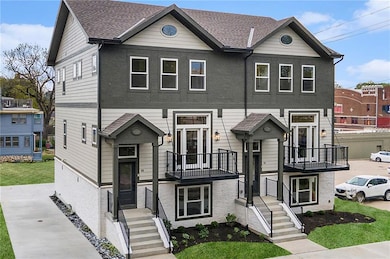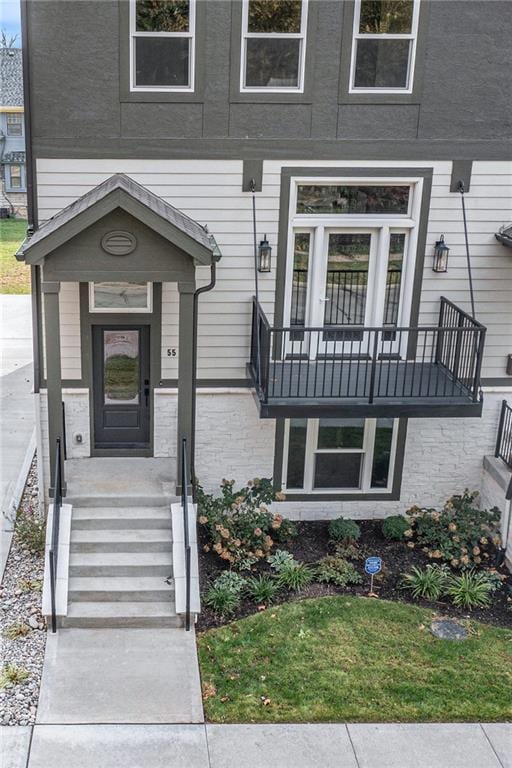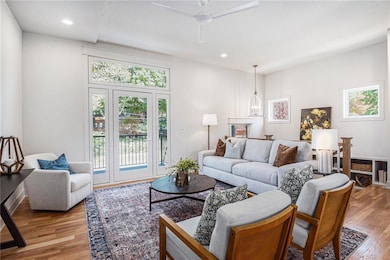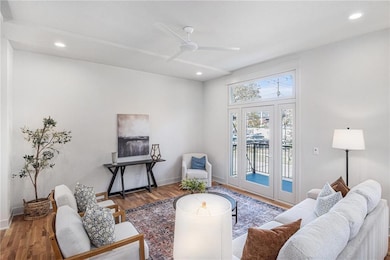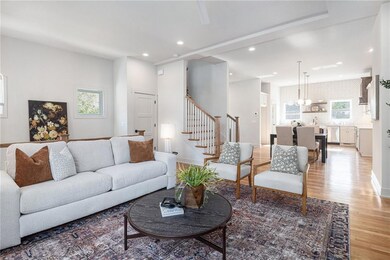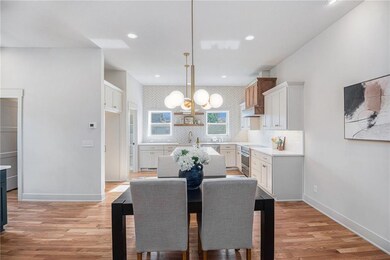55 E 36th St Kansas City, MO 64111
Hanover Place NeighborhoodEstimated payment $4,719/month
Highlights
- Custom Closet System
- Wood Flooring
- Home Office
- Traditional Architecture
- Quartz Countertops
- Formal Dining Room
About This Home
Seller is offering $20,000 towards financing and closing costs. This can be applied to a rate buy down, temporary rate buy down, and/or closing costs. Call the listing agent for more details. Experience all the benefits of a new construction home, while living in historic Old Hyde Park. You won’t believe how spacious it is until you see it in person! This luxury row home has an open layout and hardwood floors throughout the main level, stairs, and upstairs hallways. A well-appointed kitchen includes a walk-in pantry, quartz counters, kitchen island, and top-of-the-line appliances. The living room with 6' x 10' exterior balcony, dining room with bar and mini fridge, plus a half bath complete the main level. Upstairs you’ll find 2 bedrooms and 2 full baths. Both the primary bedroom and 2nd bedroom have generously sized walk-in closets and en-suite baths, luxury finishes with quartz counters, and zero-entry showers. An additional 3rd bedroom or office and full bath with a tub are on the lower level, along with a finished and carpeted storage room. A convenient coat closet is just outside the 2-car garage. The garage is also wired for electric car charging! High ceilings are found throughout the home: LL 9', Main 10', Upper 8'. When completed, the development plans to have a community green space with a seating area, fenced dog area, and more. Westminster Reserve is close to parks, restaurants, and shopping. Just steps from home you’ll also find a KC Streetcar stop, which provides easy access throughout the city. With the *NEWLY COMPLETED* extended routes, it can take you all the way from the Missouri Riverfront and River Market area, through the downtown and Crossroads Arts District to the north, or all the way south past Westport and The Plaza to the southern-most stop at 51st & Brookside. KC’S $351.7M IMPROVEMENTS ON THE STREET CAR EXTENSION MAKE THIS HOME A GREAT INVESTMENT! More details in the supplements & on the WestminsterReserve website.
Listing Agent
Keller Williams Realty Partners Inc. Brokerage Phone: 913-219-0638 License #SP00220278 Listed on: 12/12/2024

Co-Listing Agent
Keller Williams Realty Partners Inc. Brokerage Phone: 913-219-0638 License #SP00235871
Townhouse Details
Home Type
- Townhome
Est. Annual Taxes
- $11,247
Year Built
- Built in 2025 | Under Construction
Lot Details
- 904 Sq Ft Lot
- North Facing Home
- Level Lot
- Sprinkler System
HOA Fees
- $350 Monthly HOA Fees
Parking
- 2 Car Attached Garage
- Rear-Facing Garage
- Garage Door Opener
Home Design
- Traditional Architecture
- Slab Foundation
- Composition Roof
- Lap Siding
- Stone Trim
- Stucco
Interior Spaces
- 2,252 Sq Ft Home
- 3-Story Property
- Ceiling Fan
- Entryway
- Family Room
- Living Room
- Formal Dining Room
- Home Office
- Home Security System
- Laundry Room
Kitchen
- Eat-In Kitchen
- Dishwasher
- Stainless Steel Appliances
- Kitchen Island
- Quartz Countertops
- Wood Stained Kitchen Cabinets
- Disposal
Flooring
- Wood
- Carpet
- Ceramic Tile
Bedrooms and Bathrooms
- 3 Bedrooms
- Custom Closet System
- Walk-In Closet
Location
- City Lot
Schools
- Primitivo Garcia Elementary School
- Central Academy Of Excellence High School
Utilities
- Forced Air Zoned Heating and Cooling System
- Heat Pump System
- Back Up Gas Heat Pump System
Listing and Financial Details
- Assessor Parcel Number 30-220-13-01-00-0-00-000
- $0 special tax assessment
Community Details
Overview
- Association fees include lawn service, insurance, roof repair, roof replacement, snow removal
- Westminster Reserve At Old Hyde Park Association
- The Mcgee
Security
- Fire and Smoke Detector
Map
Home Values in the Area
Average Home Value in this Area
Property History
| Date | Event | Price | List to Sale | Price per Sq Ft |
|---|---|---|---|---|
| 09/11/2025 09/11/25 | Price Changed | $649,900 | -7.1% | $289 / Sq Ft |
| 08/06/2025 08/06/25 | For Sale | $699,900 | -6.7% | $311 / Sq Ft |
| 04/28/2025 04/28/25 | Off Market | -- | -- | -- |
| 04/25/2025 04/25/25 | For Sale | $750,000 | 0.0% | $333 / Sq Ft |
| 04/24/2025 04/24/25 | Off Market | -- | -- | -- |
| 12/12/2024 12/12/24 | For Sale | $750,000 | -- | $333 / Sq Ft |
Source: Heartland MLS
MLS Number: 2520832
- 3629 Warwick Blvd
- 3602 Gillham Rd
- 3532 Wyandotte St
- 3700 Wyandotte St
- 220 W Armour Blvd
- 3632 Locust St
- 3419 Central St
- 3625 Locust St
- 3829 Walnut St
- 3826 Warwick Blvd
- 3810 Wyandotte St
- 3821 Gillham Rd
- 3607 Pennsylvania Ave
- 3 Janssen Place
- 3767 Washington St
- 3640 Pennsylvania Ave
- 3611 Jefferson St
- 3915 Central St
- 3933 Warwick Blvd
- 37 E 32nd St
- 3616 Warwick Blvd
- 3602 Gillham Rd
- 3532-3550 McGee St
- 3531 Wyandotte St
- 3513 Wyandotte St Unit 3N
- 3630 Gillham Rd
- 3435 Main St
- 214 E Armour Blvd
- 300 E Armour Blvd
- 102 E 38th St Unit 100 E 38th St
- 102 E 38th St Unit 100 E 38th St
- 301 W Armour Blvd
- 300 W Armour Blvd
- 420 E Armour Blvd
- 3560-3568 Broadway St
- 3820 N Walnut St Unit 101
- 3600 Broadway Blvd
- 3810 Wyandotte St
- 3829 Main St
- 525 E Armour Blvd
